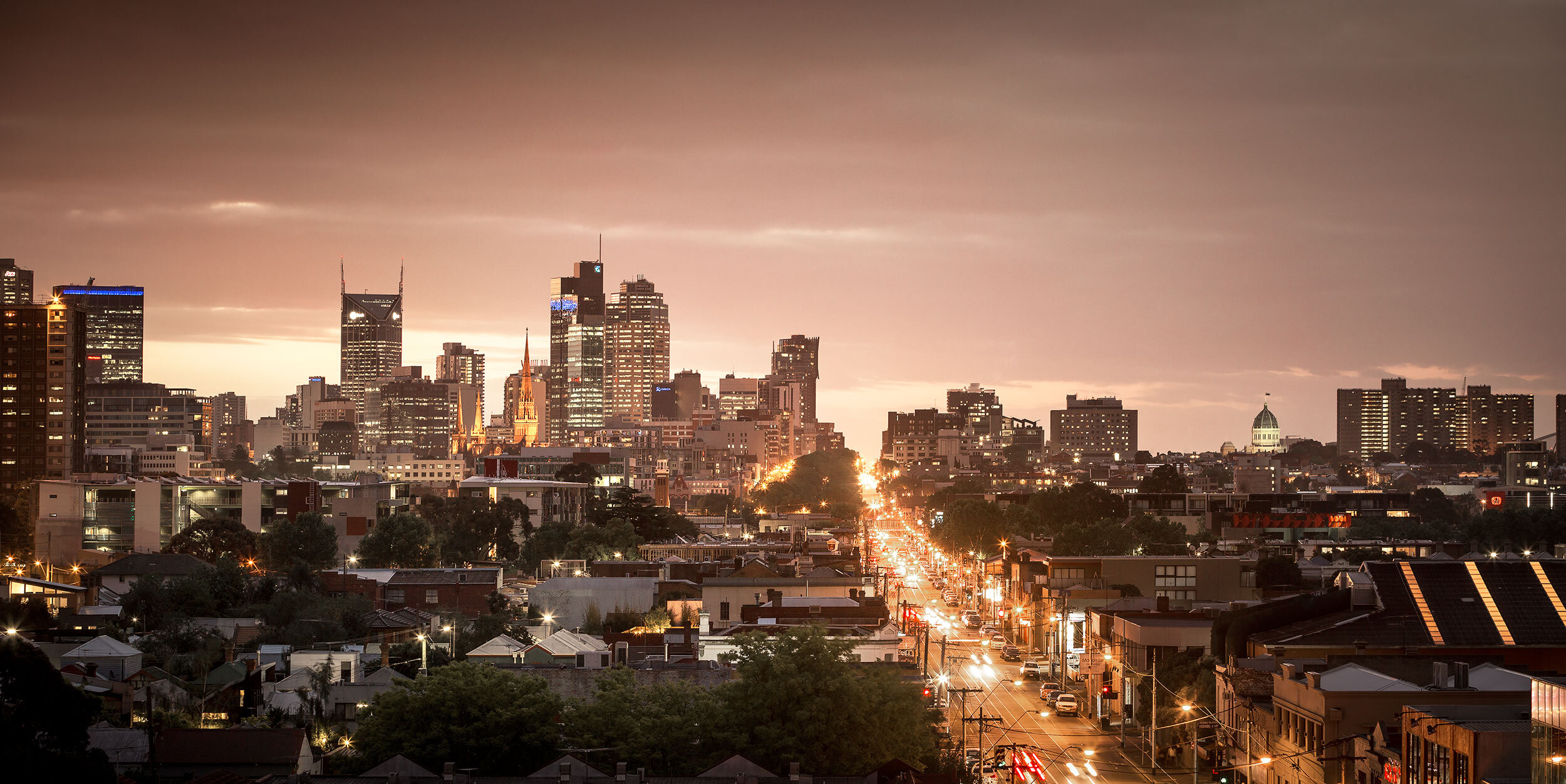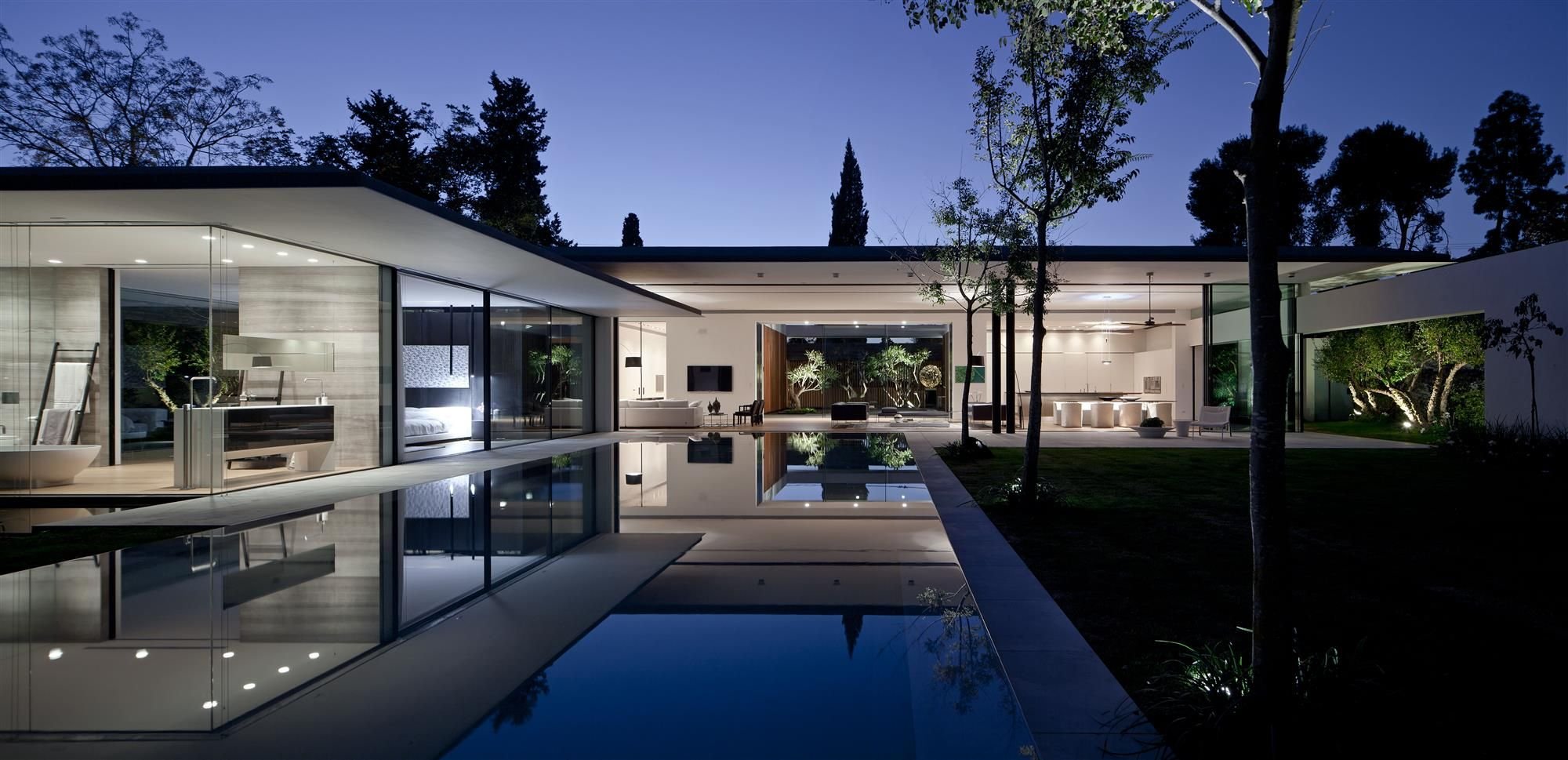
Projects
St Boulevard - Anaca
601 St Kilda Road, Melbourne, VIC 3004
1, 2, and 3 Bedroom Apartments
Starting from $799,000
Dux Churchill
34-38 Bond Street, Ringwood, VIC 3134
1, 2, and 3 Bedroom Apartments
Starting from $739,000
194-204 Lorimer Street
194-204 Lorimer Street, Docklands, VIC 3008
1, 2, and 3 Bedroom Apartments
Pricing To Be Confirmed
6-34 High Street
6-34 High Street, Preston, VIC 3072
3 Bedroom Townhouses. Studio, 1 and 2 Bedroom Apartments
Pricing To Be Confirmed
Parkside Residence
51-55 Keilor Road, Essendon, VIC 3040
1, 2, 3, and 4 Bedroom Apartments
Pricing To Be Confirmed
Agora
41 Warrs Road, Maribyrnong, VIC 3032
1, 2, and 3 Bedroom Apartments
Pricing To Be Confirmed
77 Manning Road
77 Manning Road, Malvern East, VIC 3145
4 Bedroom Townhouses
Pricing To Be Confirmed
BLVD At Melbourne Square
19 Hoff Boulevard, Southbank, VIC 3006
1, 2, and 3 Bedroom Apartments, and Penthouse Options
Starting from $600,000
127-129 Kavanagh Street
127-129 Kavanagh Street, Southbank, VIC 3006
Apartments Available
Pricing To Be Confirmed
Florenze Terrace
89-101 Lothian Street, North Melbourne, VIC 3051
Townhouses Available
Pricing To Be Confirmed
Alfred Street - The Tapestry Project
59-101 Alfred Street, North Melbourne, VIC 3051
1, 2, and 3 Bedroom Apartments
Pricing To Be Confirmed
Trielle
16 Point Park Crescent, Docklands, VIC 3008
1, 2, 3, and 4 Bedroom Apartments
Starting from $700,000
Drummond House
482-492 Drummond Street, Carlton, VIC 3054
2, 3, and 4 Bedroom Apartments. Sub-penthouse and Penthouse Options Available
Starting from $1,999,000
Argyle SQ
121-131 Cardigan Street, Carlton, VIC 3053
3 Bedroom Townhouses. 1, 2, and 3 Bedroom Apartments. Penthouse and Sub-Penthouse Options Available
Starting from $579,000
Noetic Place
28-34 Service Street, Hampton, VIC 3188
2, 3, and 4 Bedroom Apartments
Starting from $1,850,000
240-246 Normanby Road
240-246 Normanby Road, South Melbourne, VIC 3205
1, 2, 3, and 4 Bedroom Apartments. Penthouse Options Available
Pricing To Be Confirmed
Fifteen85
15-85 Gladstone Street, South Melbourne, VIC 3205
1, 2, and 3 Bedroom Apartments
Starting from $429,000
Northcote Green
25 Separation Street, Northcote, VIC 3070
1, 2, and 3 Bedroom Apartments
Pricing To Be Confirmed
20 Raynes Street
20 Raynes Street, Balwyn, VIC 3103
3 Bedroom Townhouses
Pricing To Be Confirmed
No 9 North
9 North Road, Brighton, VIC 3186
3 Bedroom Townhouses and Penthouse Options
Starting from $5,695,000

Buy With Us
We help buyers find new and off-the-plan properties, navigate the purchase process, negotiate and buy at preferential prices and terms.



















