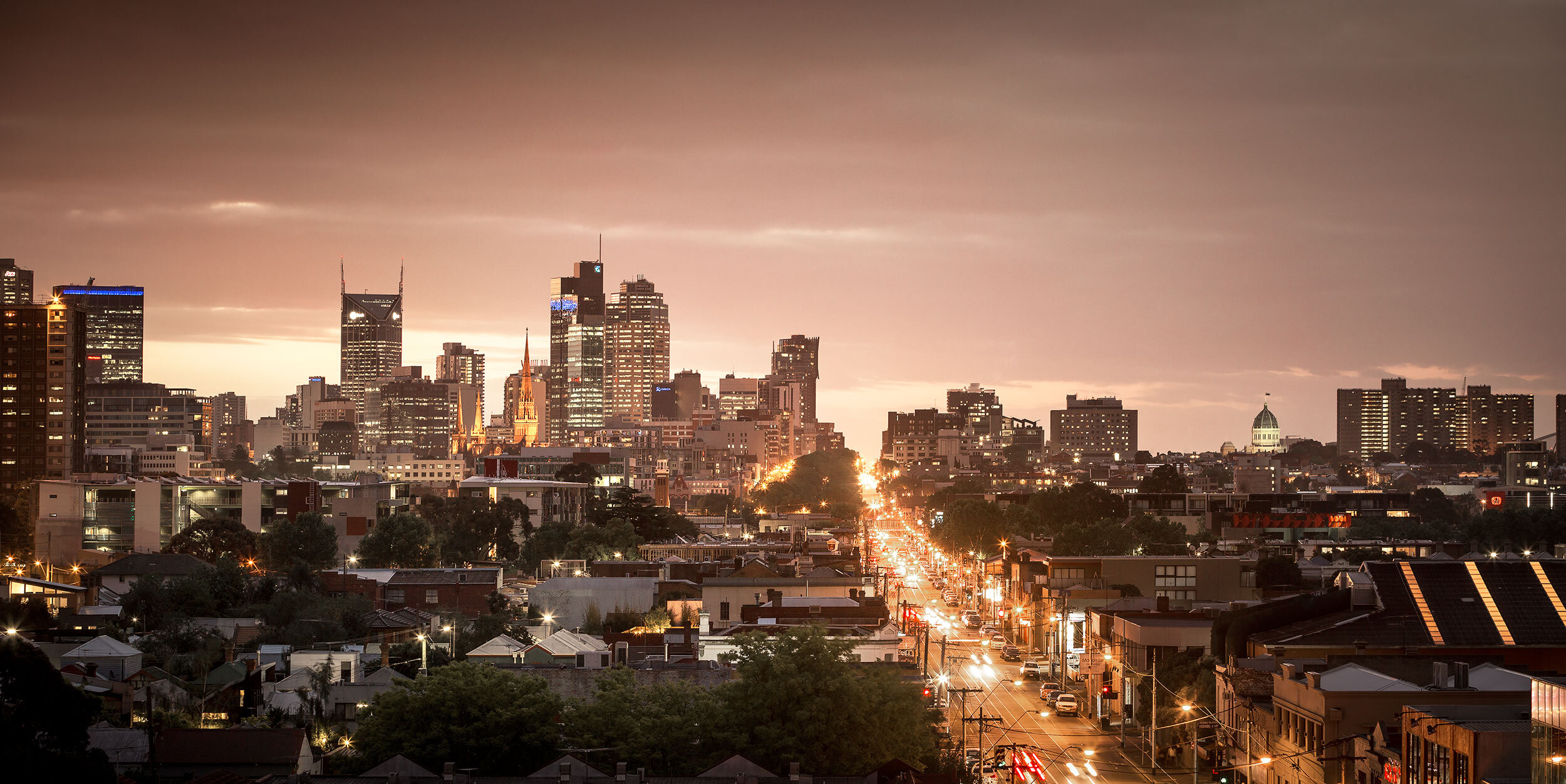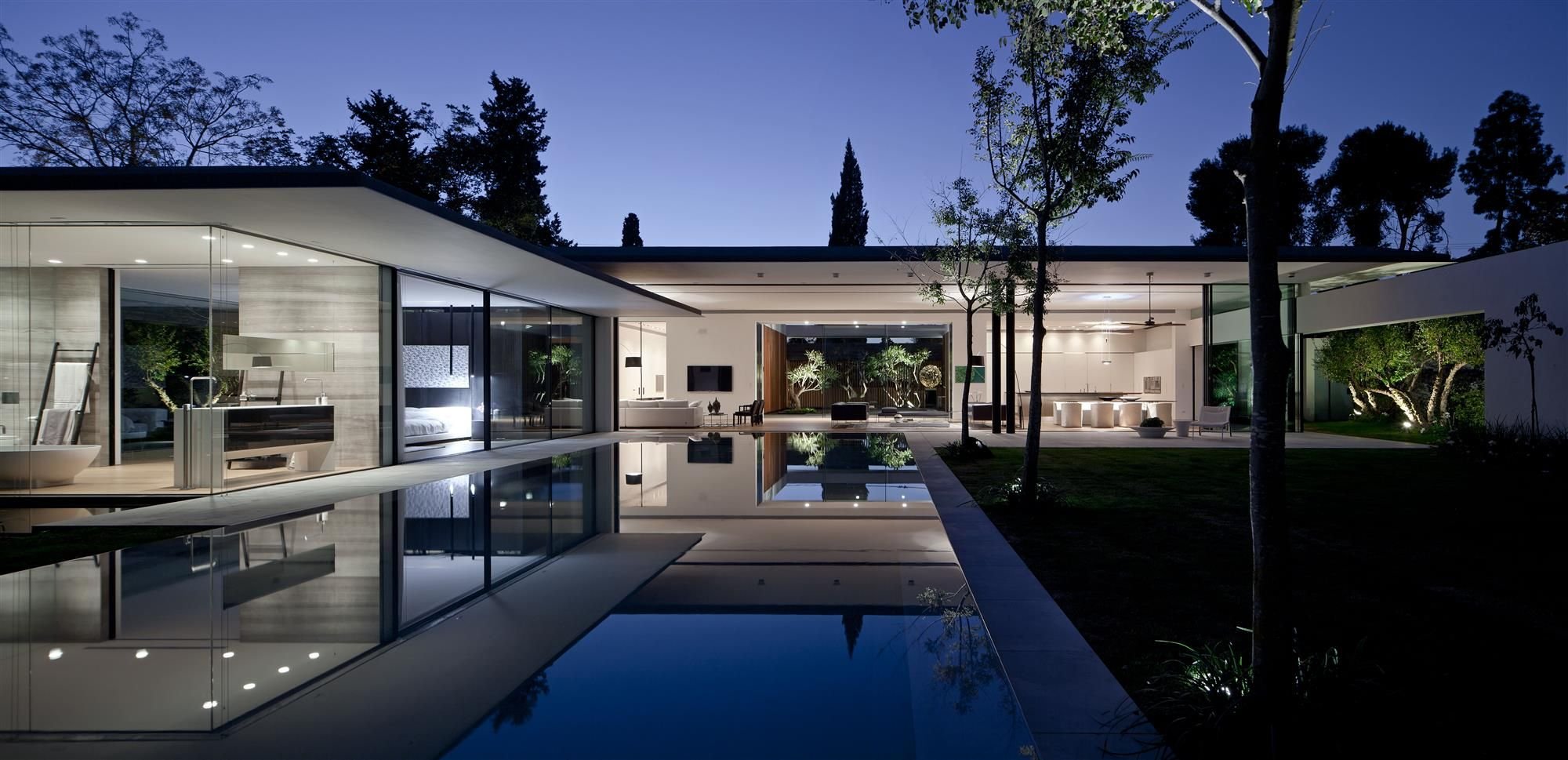
Projects
5C13/570 Lygon Street
5c13/570 Lygon Street, Carlton, VIC 3053
1 Bedroom Apartments
Starting from $288,000
158 Scotchmer Street
158 Scotchmer Street, Fitzroy North, VIC 3068
3 Bedroom Apartment
Pricing To Be Confirmed
The George
377 St Georges Road, Fitzroy North, VIC 3068
2 and 3 Bedroom Apartments
Starting from $820,000
Mclaren & Co
341-347 George Street, Fitzroy, VIC 3068
2, 3, and 4 Bedroom Apartments
Pricing To Be Confirmed
Georges
378-390 St Georges Road, Fitzroy North, VIC 3068
1, 2, and 3 Bedroom Apartments
Pricing To Be Confirmed
Artium
229 Smith Street, Fitzroy, VIC 3065
2 and 3 Bedroom Apartments
Pricing To Be Confirmed
36-38 Charlotte Street
36-38 Charlotte Street, Collingwood, VIC 3066
2 Bedroom Townhouses
Pricing To Be Confirmed
366 Smith Street
366 Smith Street, Collingwood, VIC 3066
Apartments Available
Pricing To Be Confirmed
Victoria & Vine
1-57 Wellington Street, Collingwood, VIC 3066
1, 2, 3, and 4 Bedroom Apartments
Pricing To Be Confirmed
The Workshop
75-77 Hamsworth Street, Collingwood, VIC 3066
1 and 2 Bedroom Apartments
Pricing To Be Confirmed
Atelier
23-33 Johnston Street, Collingwood, VIC 3066
1, 2, and 3 Bedroom Apartments
Pricing To Be Confirmed
278-282 Albert Street
278-282 Albert Street, Brunswick, VIC 3056
Apartments Available
Pricing To Be Confirmed
197-201 St Georges Road
197-201 St Georges Road, Fitzroy North, VIC 3068
Townhouses and Apartments Available
Pricing To Be Confirmed
433 Smith Street
433 Smith Street, Fitzroy North, VIC 3068
Apartments Available
Pricing To Be Confirmed
378-380 Smith Street
378-380 Smith Street, Collingwood, VIC 3066
1, 2, and 3 Bedroom Apartments
Pricing To Be Confirmed
Roden And King
559-577 King Street, West Melbourne, VIC 3003
Apartments Available
Pricing To Be Confirmed
400 Queen Street
400 Queen Street, Melbourne, VIC 3000
Apartments Available
Pricing To Be Confirmed
496-498 Macaulay Road
496-498 Macaulay Road, Kensington, VIC 3031
Apartments Available
Pricing To Be Confirmed
2-8 Rathdowne Street
2-8 Rathdowne Street, Carlton, VIC 3053
Apartments Available
Pricing To Be Confirmed
Elgin Towers
20 Elgin Street, Carlton, VIC 3053
Apartments Available
ricing To Be Confirmed

Buy With Us
We help buyers find new and off-the-plan properties, navigate the purchase process, negotiate and buy at preferential prices and terms.



















