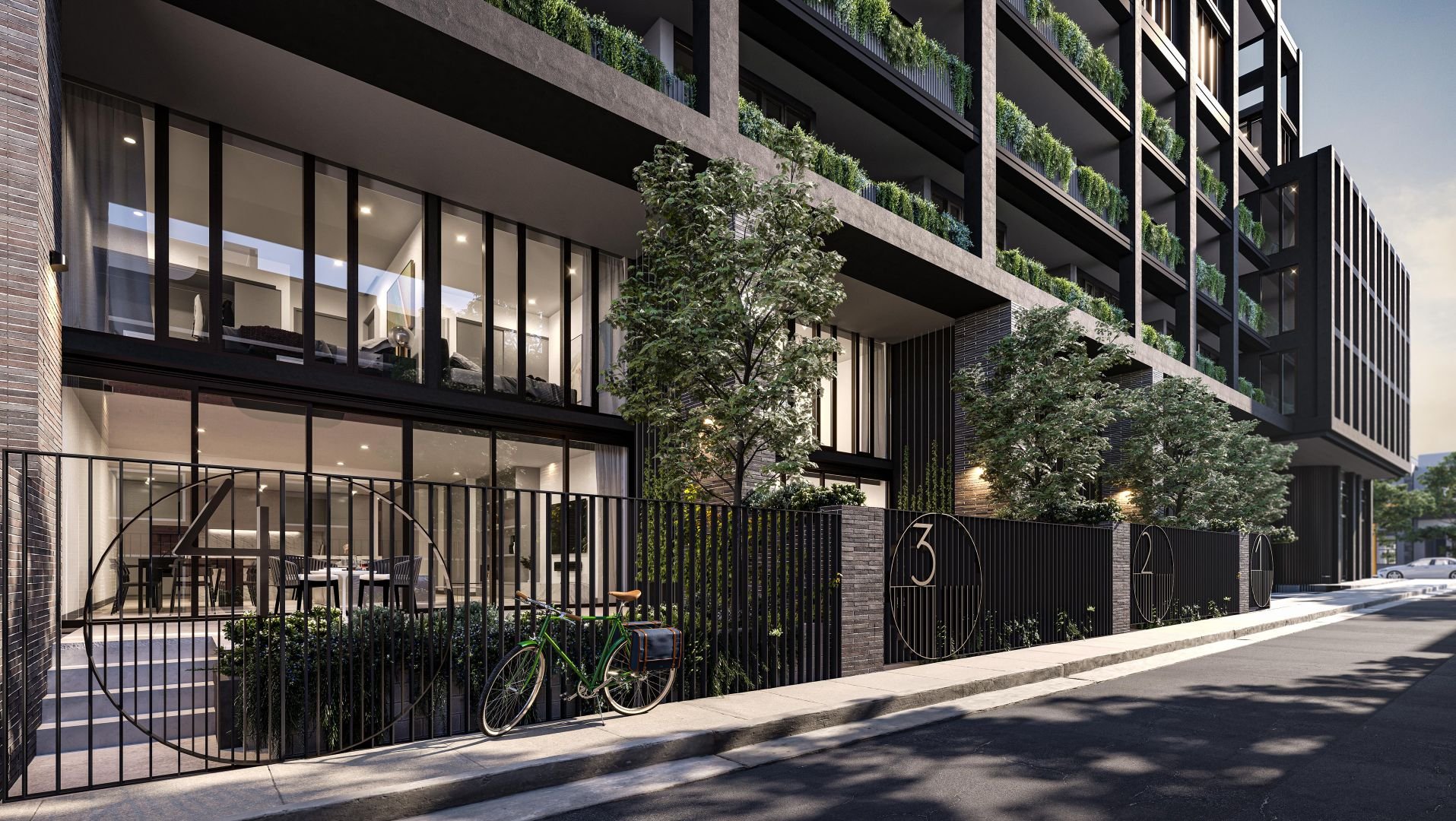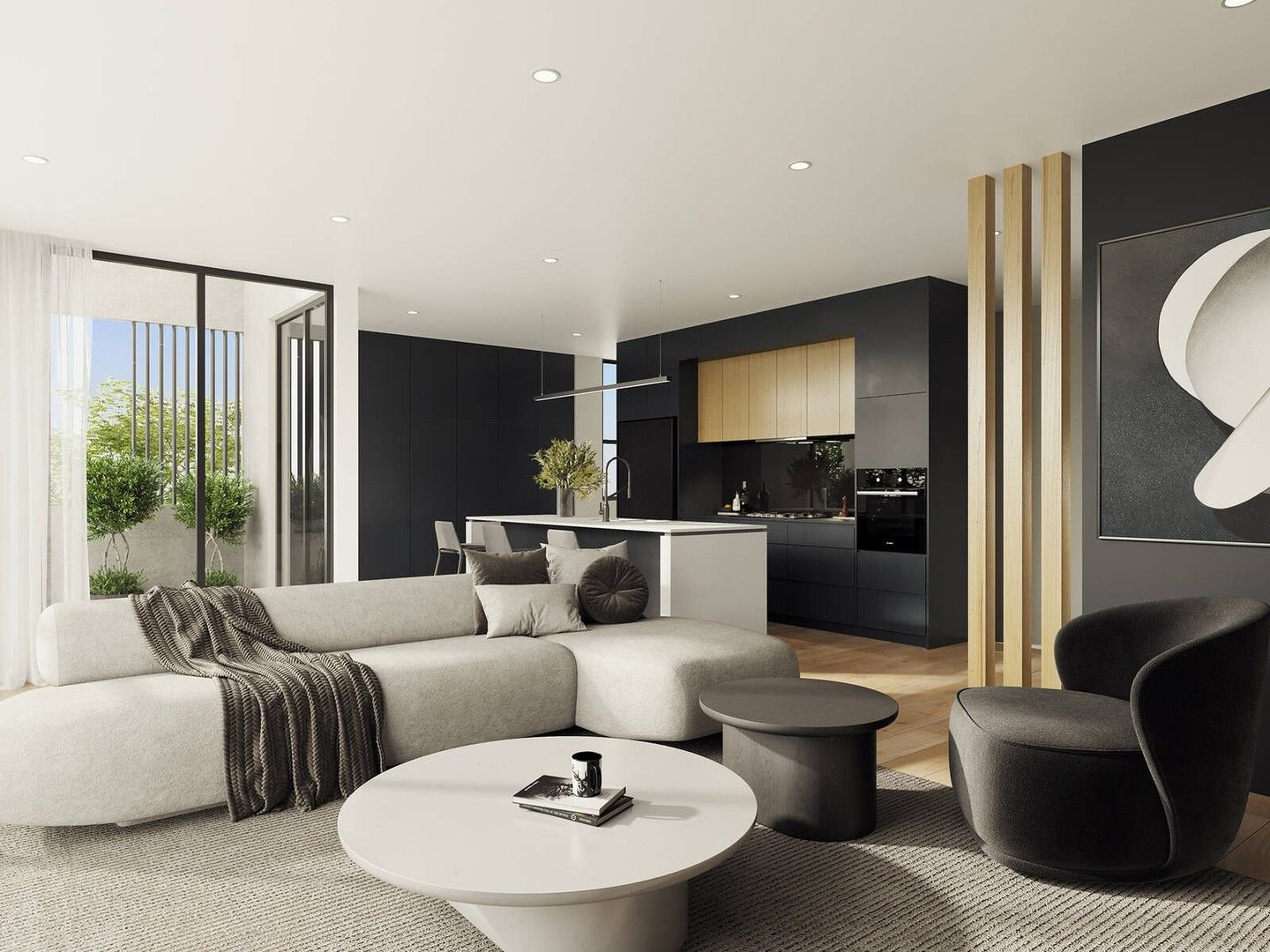Argyle SQ
Details
Project Information
| Site Address | 121-131 Cardigan Street, Carlton, VIC 3053 |
|---|---|
| Price | Starting from $579,000 |
| Property Type | Residential Townhouses and Apartments |
| Product Mix | 3 Bedroom Townhouses. 1, 2, and 3 Bedroom Apartments. Penthouse and Sub-Penthouse Options Available |
| Townhouse Storeys | 2 |
| Apartment Storeys | 9 |
| Residences | 79 |
| Project Status | Construction Commenced |
| Estimated Completion | Late 2024 |
| Suburb | Carlton |
| Local Government Area | City of Melbourne |
Gallery
Argyle SQ Gallery
Argyle SQ Apartments
Get the latest pricing, floor plan, and project updates for Argyle SQ, Carlton.
Argyle SQ – 121-131 Cardigan Street, Carlton, VIC 3053
Experience Luxury at Argyle SQ Carlton
Nestled in one of Melbourne’s most culturally rich and iconic neighborhoods, Argyle SQ at 121-131 Cardigan Street is redefining luxury living in the heart of Carlton. With a product mix that includes 3-bedroom townhouses and 1, 2, and 3-bedroom apartments, along with exquisite penthouse and sub-penthouse options, Argyle SQ promises a premier residential experience. Starting from $579,000, these homes offer both comfort and elegance, with construction already underway and an estimated completion set for late 2024. Whether you're looking for a townhouse with two expansive storeys or a luxurious apartment in a nine-storey complex, Argyle SQ caters to the most discerning residents.
Architectural Brilliance by Metier3
Designed by the acclaimed architectural firm Metier3, Argyle SQ embraces a timeless design philosophy that pays homage to Carlton’s distinctive heritage. The building’s orthogonal facade draws inspiration from the structural order of the Victorian architecture that defines the suburb, creating a harmonious blend of old and new. The materials chosen are robust and enduring, ensuring the development will remain a standout in the area for years to come. The grand entrance, defined by its Italian-inspired arched design, leads into a sophisticated lobby featuring richly textured finishes that exude European elegance. Retail tenancies and communal spaces at the entrance further enhance the vibrancy of the neighborhood, seamlessly integrating Argyle SQ into Carlton’s dynamic urban fabric.
Serene Outdoor Spaces by PEOPL Group
The landscape architecture of Argyle SQ, curated by PEOPL Group, perfectly complements the building’s striking design while ensuring a deep connection to Carlton’s green spaces. PEOPL Group’s expertise in crafting serene outdoor environments is evident throughout the development, with lush, expansive terraces and landscaped courtyards designed to foster tranquillity and relaxation. The verdant plant palette, selected for its resilience and ability to thrive with minimal maintenance, visually softens the architectural elements while adding a natural vitality to the development. These green spaces not only provide stunning views of the city skyline but also create peaceful sanctuaries for residents to enjoy outdoor living at its finest.
Unrivalled Luxury Amenities at Argyle SQ
Living at Argyle SQ means more than just owning a beautifully designed home; it means indulging in a lifestyle of convenience and sophistication. The development offers an array of exclusive amenities designed to elevate the resident experience. A luxurious cinema allows you to enjoy your favorite films in style, while the communal library and co-working spaces offer quiet areas for study and work. For fitness and relaxation, a state-of-the-art sauna and steam room provide a spa-like experience within the comfort of your own home. For pet lovers, a dedicated dog wash area makes it easy to care for your four-legged companions. Residents will also benefit from the on-site concierge service, provided by WE Wumbo, an innovative app-based management system that streamlines building services and maintenance requests.
Electric vehicle owners are well catered for, with cutting-edge smart charging stations from EO integrated into the building’s parking area. This forward-thinking addition aligns with the growing trend of sustainable living, offering convenience and peace of mind to eco-conscious residents. Argyle SQ also features secure parcel lockers for added convenience, ensuring that deliveries are safely stored until residents are ready to collect them.
A New Level of Modern Living
Argyle SQ brings a new dimension of contemporary living to Carlton, with homes designed for those who value both luxury and practicality. The apartments at Argyle SQ feature modern open-plan layouts, premium finishes, and high-performance Miele appliances, creating a harmonious balance of style and functionality. The bespoke joinery, natural stone countertops, and integrated lighting systems contribute to an atmosphere of refined elegance. Bathrooms are equally well-appointed, featuring large format natural stone tiles, custom lighting, and brushed metal fixtures, delivering a spa-like experience at home.
The townhouses at Argyle SQ, with their two-storey layouts, offer expansive living spaces perfect for both entertaining and day-to-day family life. The floor plans emphasize natural light and seamless indoor-outdoor flow, ensuring residents can enjoy the best of Melbourne’s temperate climate. For those seeking the ultimate in luxury, the penthouse and sub-penthouse options provide breathtaking views of the Melbourne skyline, with expansive outdoor terraces perfect for alfresco dining and entertaining.
A Lifestyle of Convenience and Connectivity
Argyle SQ’s location in Carlton offers unparalleled access to an array of amenities that make daily living both convenient and enjoyable. The development is surrounded by some of Melbourne’s top schools, including Carlton Primary School and University High School, making it an excellent choice for families. The University of Melbourne, one of Australia’s leading universities, is also within walking distance, making Argyle SQ an ideal home for academics, students, and professionals alike.
In terms of shopping, residents can explore the nearby Lygon Court Shopping Centre, offering a variety of specialty stores, cafes, and services. The bustling Queen Victoria Market is also just a short tram ride away, providing fresh produce, gourmet foods, and unique goods in a vibrant market setting. For outdoor recreation, the lush expanses of the Carlton Gardens and the Royal Exhibition Building Gardens are nearby, offering scenic walking paths, picnic spots, and open spaces for exercise and relaxation. The Royal Melbourne Hospital, one of the city’s leading medical facilities, ensures that top-tier healthcare is never far away.
With excellent public transport connections, including nearby trams and buses, Argyle SQ offers the perfect blend of inner-city living and peaceful suburban charm, making it one of the most exciting new developments in Melbourne.
Iconic Location in the Heart of Carlton
Argyle SQ’s prime location at 121-131 Cardigan Street places residents at the epicenter of one of Melbourne’s most desirable neighborhoods. Carlton is renowned for its rich cultural tapestry, offering a vibrant lifestyle characterized by world-class dining, historic architecture, and abundant green spaces. Just a short walk from Argyle SQ, residents will find themselves immersed in the bustling atmosphere of Lygon Street, famous for its authentic Italian restaurants, charming cafes, and boutique shops. The nearby Carlton Gardens and Royal Exhibition Building provide scenic spaces for relaxation and recreation, while the iconic Argyle Square offers a peaceful retreat amidst the urban environment.
In terms of convenience, Carlton is perfectly positioned, with easy access to public transport, including tram and bus lines, ensuring seamless connectivity to the Melbourne CBD and surrounding suburbs. For families, top-tier educational institutions such as Carlton Primary School, University High School, and the University of Melbourne are located just minutes away, making Argyle SQ an ideal home for those seeking a balance of lifestyle and academic excellence. Healthcare facilities, including the Royal Melbourne Hospital and St Vincent’s Hospital, are also within close proximity, ensuring residents have access to the best medical services available.
Frequently Asked Questions about Argyle SQ Apartments
What onsite amenities have been planned at Argyle SQ?
There are plans for onsite amenities at Argyle SQ including:
What mixed used spaces have been planned at Argyle SQ?
Argyle SQ will include mixed-use spaces such as a restaurant, cafe, shop, and office spaces.
How many car park spaces will be available at Argyle SQ?
Argyle SQ has plans to include 100 residential car park spaces within two basement levels and 14 commercial car park spaces on basement one.
How many bicycle spaces will be available at Argyle SQ?
There are plans for 24 bicycle spaces at Argyle SQ.
How many motorbike spaces will be available at Argyle SQ?
There are no plans to include motorbike spaces at Argyle SQ.
What sort of internal sizes can be found at the Argyle SQ residences?
What is the total site area of Argyle SQ?
The total land or site area of Argyle SQ is approximately 1850m².
What is the address of Argyle SQ?
The address of Argyle SQ is 121-131 Cardigan Street, Carlton, VIC 3053.
What is the starting price at Argyle SQ?
Argyle SQ offers residences with a starting price of $579,000.
What types of properties are available in Argyle SQ?
Argyle SQ will be comprised entirely of residential townhouses and apartments.
What floor plan configurations are available at Argyle SQ?
Argyle SQ has plans for:
How many floor levels are there including the ground level at Argyle SQ?
Argyle SQ will have townhouses with 2 floor levels and an apartment building with 9 floor levels in total including the ground level.
How many residences are there at Argyle SQ?
Argyle SQ has plans to have a total of 79 residences.
What is the project status at Argyle SQ?
The construction has commenced at Argyle SQ.
What is the estimated completion date of Argyle SQ?
Argyle SQ has an estimated completion of late 2024.
Which suburb is Argyle SQ located in?
Argyle SQ is located within the suburb of Carlton in the state of Victoria.
Which Local Government Area is Argyle SQ located in?
Argyle SQ is located within the City of Melbourne.
Most Viewed
Discover our most viewed properties in Victoria.
Want to explore more projects?
Check out these collections of related off-the-plan and new property developments nearby.
Alternatively, restart your search and view all projects in Victoria.












































































