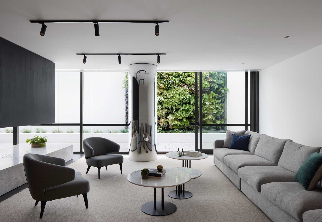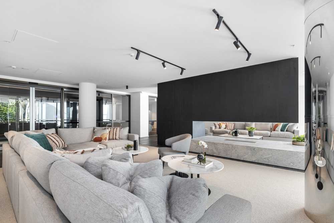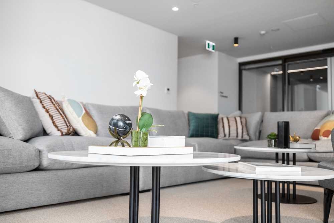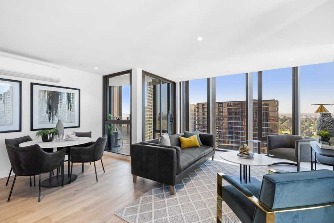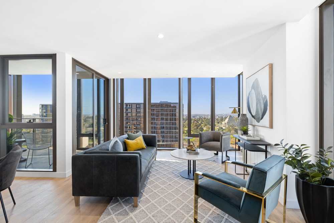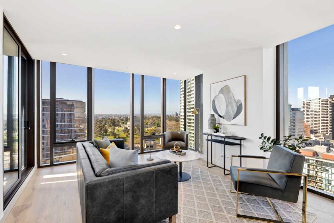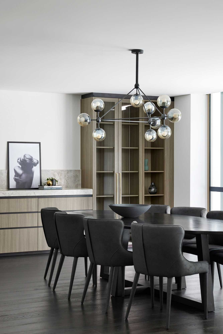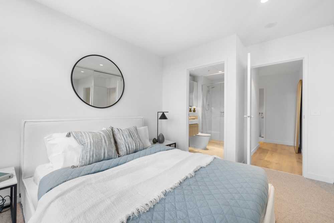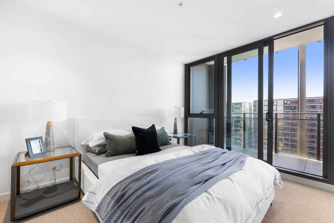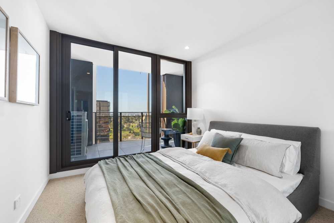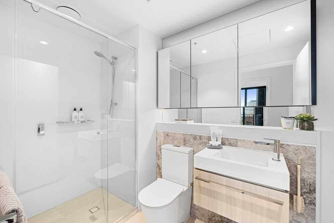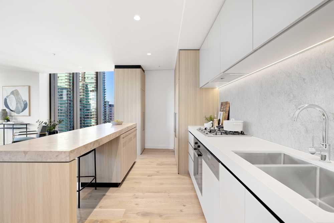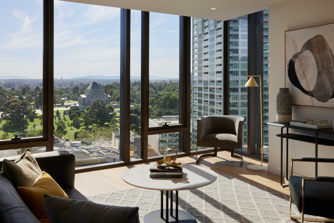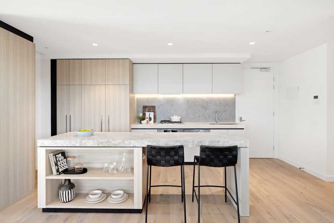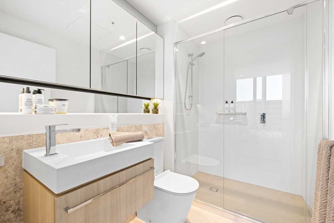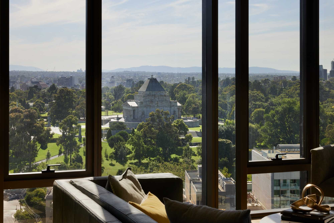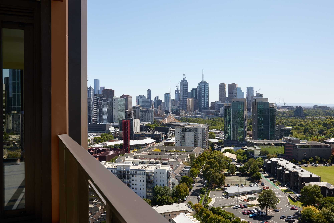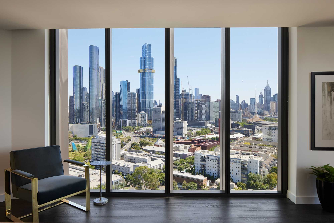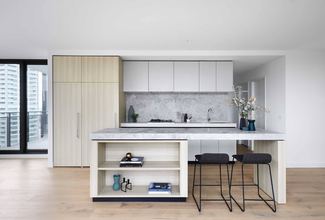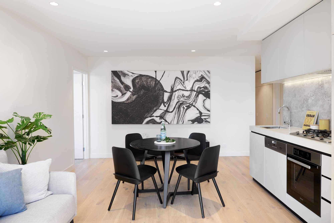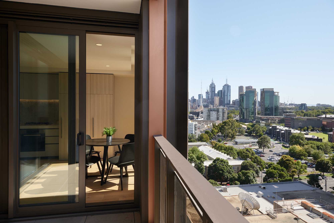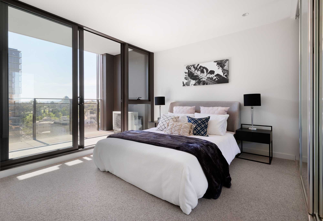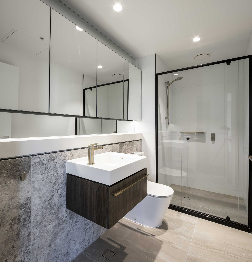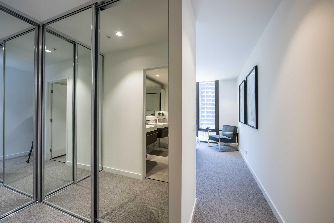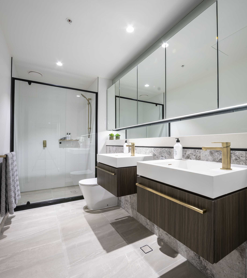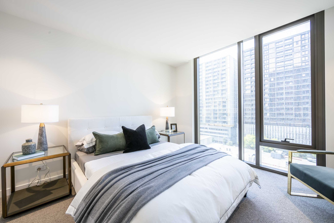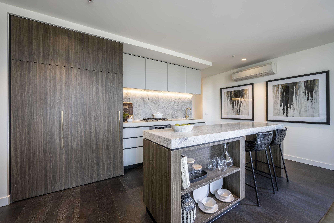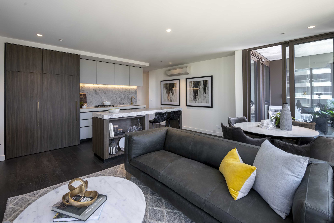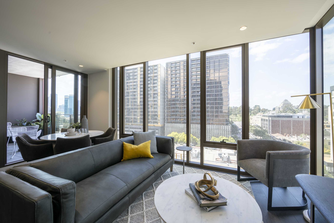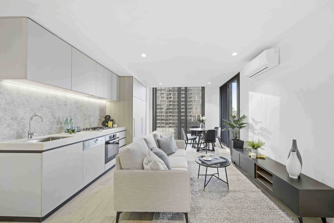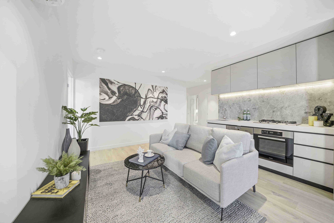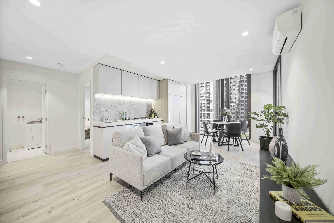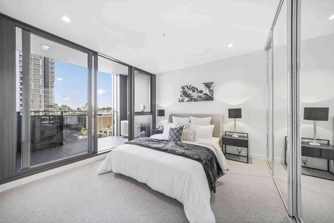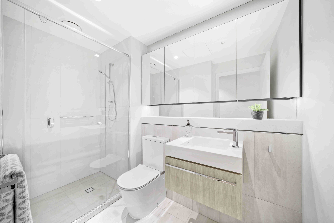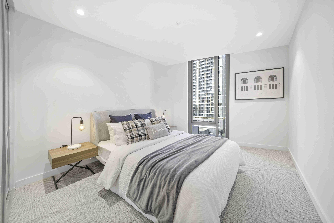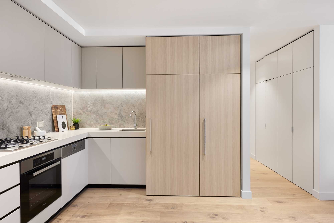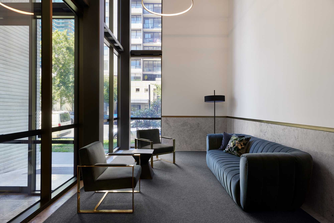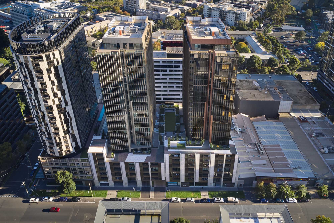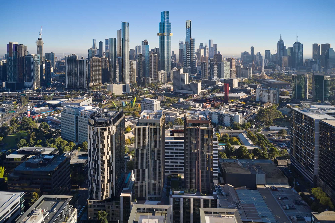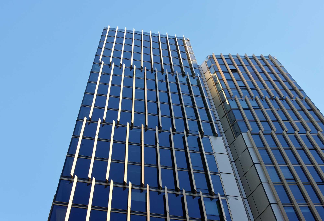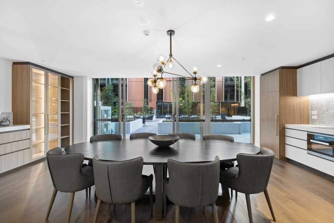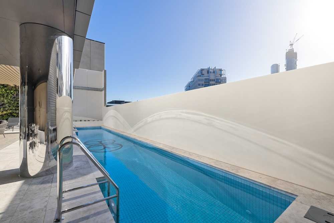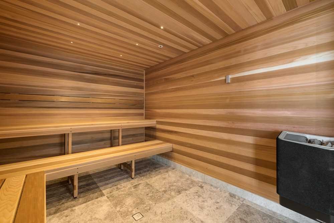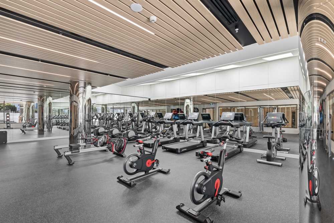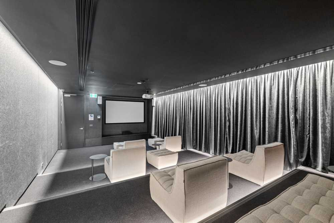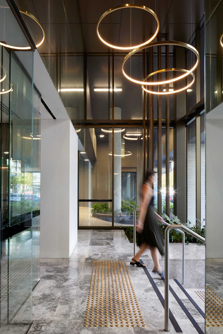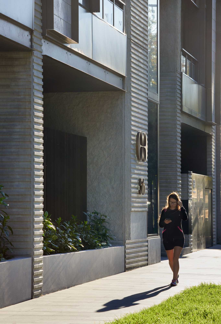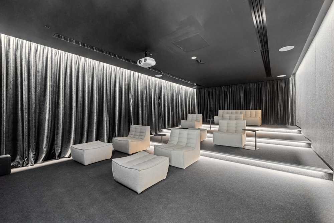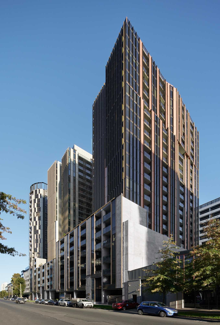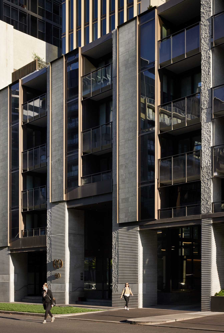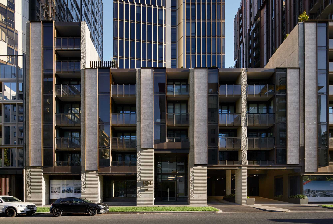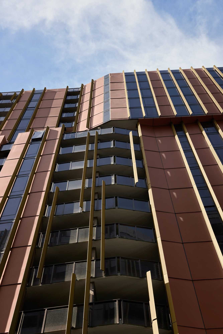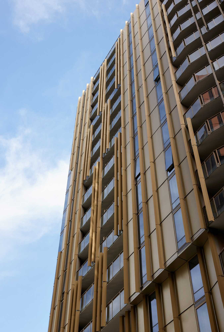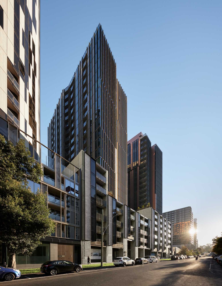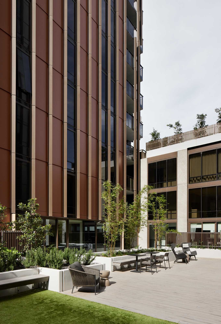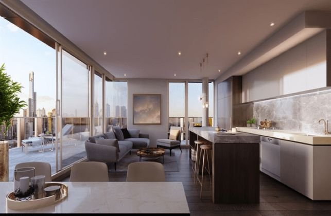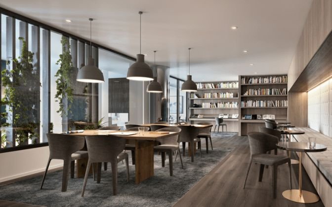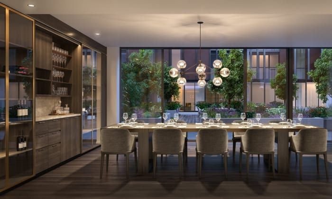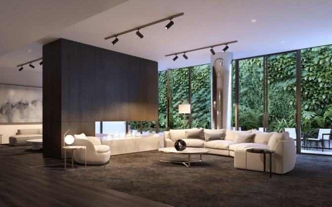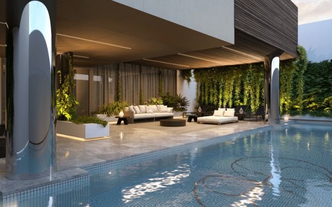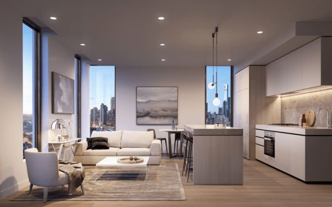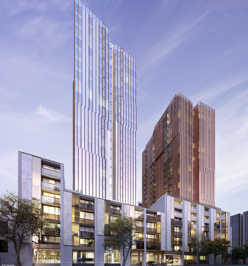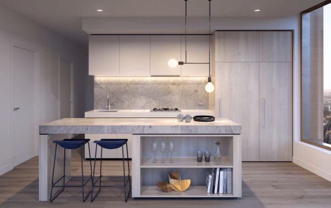The Evermore - West Tower
Details
Project Information
| Site Address 1: | 58-66 Dorcas Street, Southbank, VIC 3006 |
|---|---|
| Site Address 2: | 49-61 Coventry Street, Southbank, VIC 3006 |
| Price | Starting from $520,300 |
| Property Type | Residential Apartments |
| Product Mix | 1, 2, and 3 Bedroom Apartments, and Penthouse Options |
| Storeys | 24 |
| Residences | 199 |
| Project Status | Construction Complete |
| Estimated Completion | Late 2019 |
| Suburb | Southbank |
| Local Government Area | City of Melbourne |
Gallery
The Evermore - West Tower Gallery
The Evermore - West Tower - 58-66 Dorcas Street, Southbank, VIC 3006
Get the latest pricing, floor plan, and project updates for The Evermore - West Tower.
The Evermore - West Tower Apartments
The Evermore - West Tower Southbank
Live In The Heart Of Melbourne With Everything At Your Doorstep
Two dazzling metallic towers rooted in a classically exquisite pedestal make up the remarkable architectural statement known as The Evermore Melbourne. Apartments and thoughtfully planned commercial businesses have been planned for the ground floor to both blends in and improve the current streetscape. The environment has been taken into account in every design decision and individual element, as well as the strictest adherence to the communal and private needs of the most sensitive resident.
The Evermore offers unmatched luxury living in one of the most sought-after locations, close to the lifestyle hotspots of South Melbourne, South Yarra, Crown, Arts Precinct, Sports Precinct, and Melbourne CBD. It is situated on the calm end of Dorcas Street.
Living Redefined
The development of a chic retreat is the sole focus of the Evermore interior design philosophy. These distinctive and adaptable living spaces, which are an extension of the common areas, provide a calming atmosphere as soon as you enter and maintain it as you interact with the floor plan of your choice. Long outlooks and an abundance of natural light from thoughtfully placed windows enhance the appeal. Interior lines are distinctive, sophisticated, and assured. Natural finishes and organic textures are further inspired by the use of two classical color schemes that are distinguished by matching veneer cabinetry, dark or light wood floors, and gleaming metallic accessories. You may be sure to find the hideaway that inspires you regardless of the size, configuration, or interior design features you select.
The Evermore - West Tower - 58-66 Dorcas Street, Southbank
Tired Of Spending Weeknights and Weekends Looking For The Perfect Property?
Need Help Buying?
We can help you source properties, access off-market homes, navigate the purchase process, conduct due diligence, negotiate on price, and buy on the best terms.
Gourmet kitchens come equipped with semi-integrated dishwashers from Miele Inc., handcrafted natural marble, and plenty of storage space. Impressive bathroom features include tapware made of brass or chrome, mirrored vanities, fully tiled shower bases, hidden European laundries, and lots of space.
The living areas have engineered wood flooring, while the bedrooms have 100% wool carpets that provide for a cozy and inviting place to sleep.
Every apartment has a balcony, which offers attractive views of Port Phillip Bay, Melbourne's downtown, Albert Park Lake, Royal Botanic Gardens, or the internal courtyard garden.
The amenities offered here are anything but standard, including an open-air heated pool, a fully outfitted gym, dual sauna rooms, a dedicated study area, resident dining rooms with full kitchens, resident lounges, and your very own movie theater.
Anything But Common Areas
The communal spaces of The Evermore are created to provide a sense of escape from the routine and were inspired by the world's major hotels. High-end materials like marble, dark wood, and brass trim are used in both the indoor and outdoor dining rooms as well as the common lounges to enhance the refinement and elegance of the cozy interior design. A view from the top of a podium offers a glimpse of luxuriant, planted plantings that produce the impression of a tranquil sanctuary. The complete spa experience is provided with a pool, sauna, and gym, among other attractions. A large library and a movie theater are available for you and your guests to use whenever you wish to be entertained or mentally stimulated.
Frequently Asked Questions about The Evermore - West Tower Apartments
What onsite amenities have been planned at The Evermore - West Tower?
There are plans for onsite amenities at The Evermore - West Tower including:
What mixed used spaces have been planned at The Evermore - West Tower?
There are no plans for The Evermore - West Tower to include mixed use spaces.
How many car park spaces will be available at The Evermore - West Tower?
The Evermore - West Tower will include 325 car park spaces within the podium levels.
How many bicycle spaces will be available at The Evermore - West Tower?
There are 164 bicycle spaces at The Evermore - West Tower.
How many motorbike spaces will be available at The Evermore - West Tower?
There are no plans to include motorbike spaces at The Evermore - West Tower.
What sort of internal sizes can be found at the The Evermore - West Tower residences?
The Evermore - West Tower residences will include internal sizes ranging between approximately 45m² to 156m².
What is the total site area of The Evermore - West Tower?
The total land or site area of The Evermore - West Tower is approximately 3500m².
How many buildings are there at The Evermore - West Tower?
There is a total of 1 building at The Evermore - West Tower.
What is the address of The Evermore - West Tower?
The address of The Evermore - West Tower is 58-66 Dorcas Street, Southbank, VIC 3006.
What is the starting price at The Evermore - West Tower?
The Evermore - West Tower offers residences with a starting price of $520,300.
What types of properties are available in The Evermore - West Tower?
The Evermore - West Tower will be comprised entirely of residential apartments.
What floor plan configurations are available at The Evermore - West Tower?
The Evermore - West Tower will have options including 1-3 bed, 1-2 bath, and 0-2 car park spaces.
How many floor levels are there including the ground level at The Evermore - West Tower?
The Evermore - West Tower will have 24 floor levels in total including the ground level.
How many residences are there at The Evermore - West Tower?
The Evermore - West Tower will have a total of 199 apartment residences.
What is the project status at The Evermore - West Tower?
Construction has completed at The Evermore - West Tower.
What is the estimated completion date of The Evermore - West Tower?
The Evermore - West Tower completed construction late 2019.
Which suburb is The Evermore - West Tower located in?
The Evermore - West Tower is located within the suburb of Southbank in the state of Victoria.
Which Local Government Area is The Evermore - West Tower located in?
The Evermore - West Tower is located within the City of Melbourne.
Buy With Us
Don’t Like Overpaying? Want Off-Market Property?
Not Sure What Questions To Ask? Uncertain Of Where The Risks Are?
We can help you refine search criteria, source properties, navigate the purchase process, conduct due diligence, negotiate on price, and buy on the best terms.
Want to explore more projects?
Check out these collections of related off-the-plan and new property developments nearby.
Alternatively, restart your search and view all projects in Victoria.
