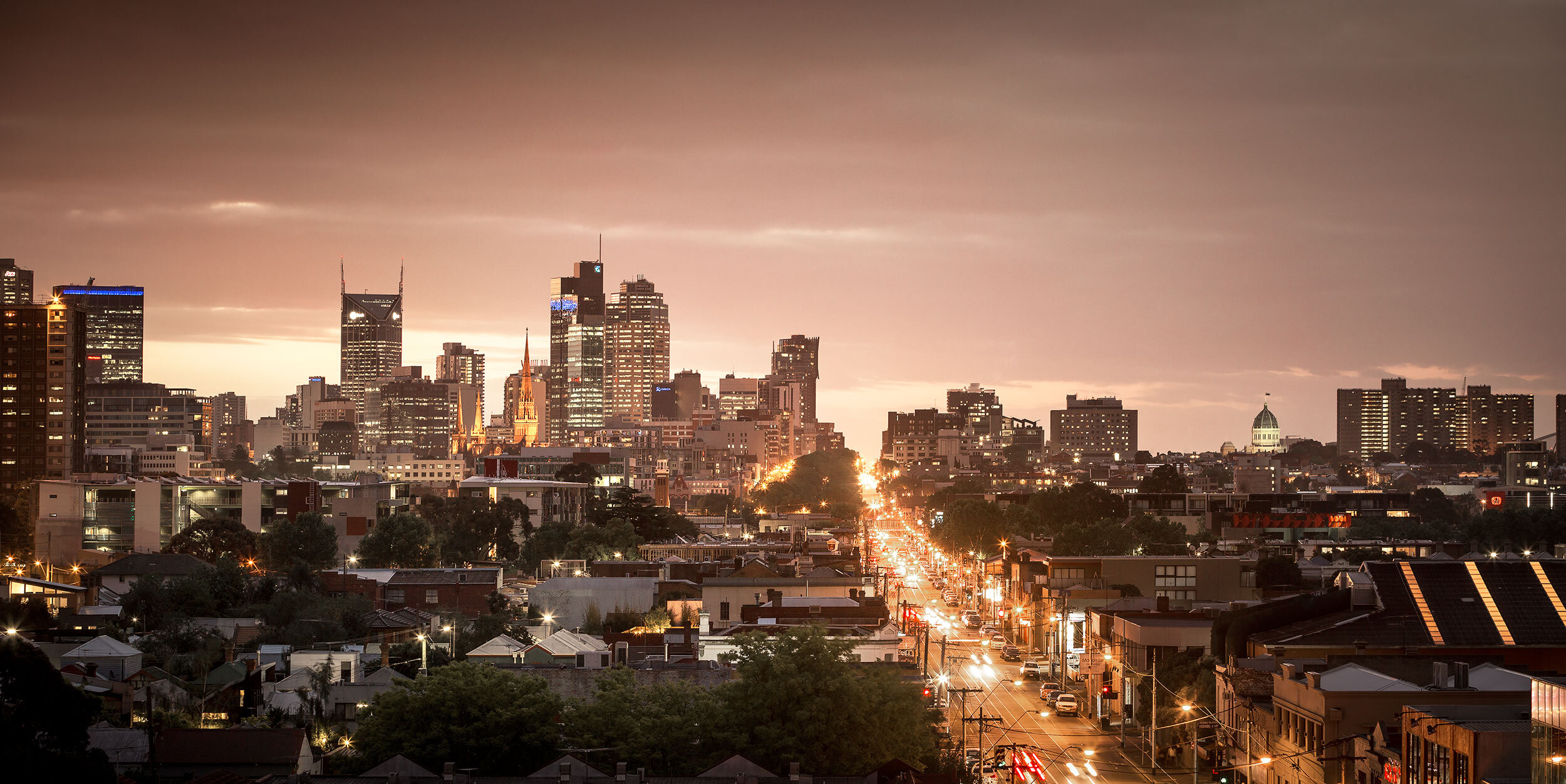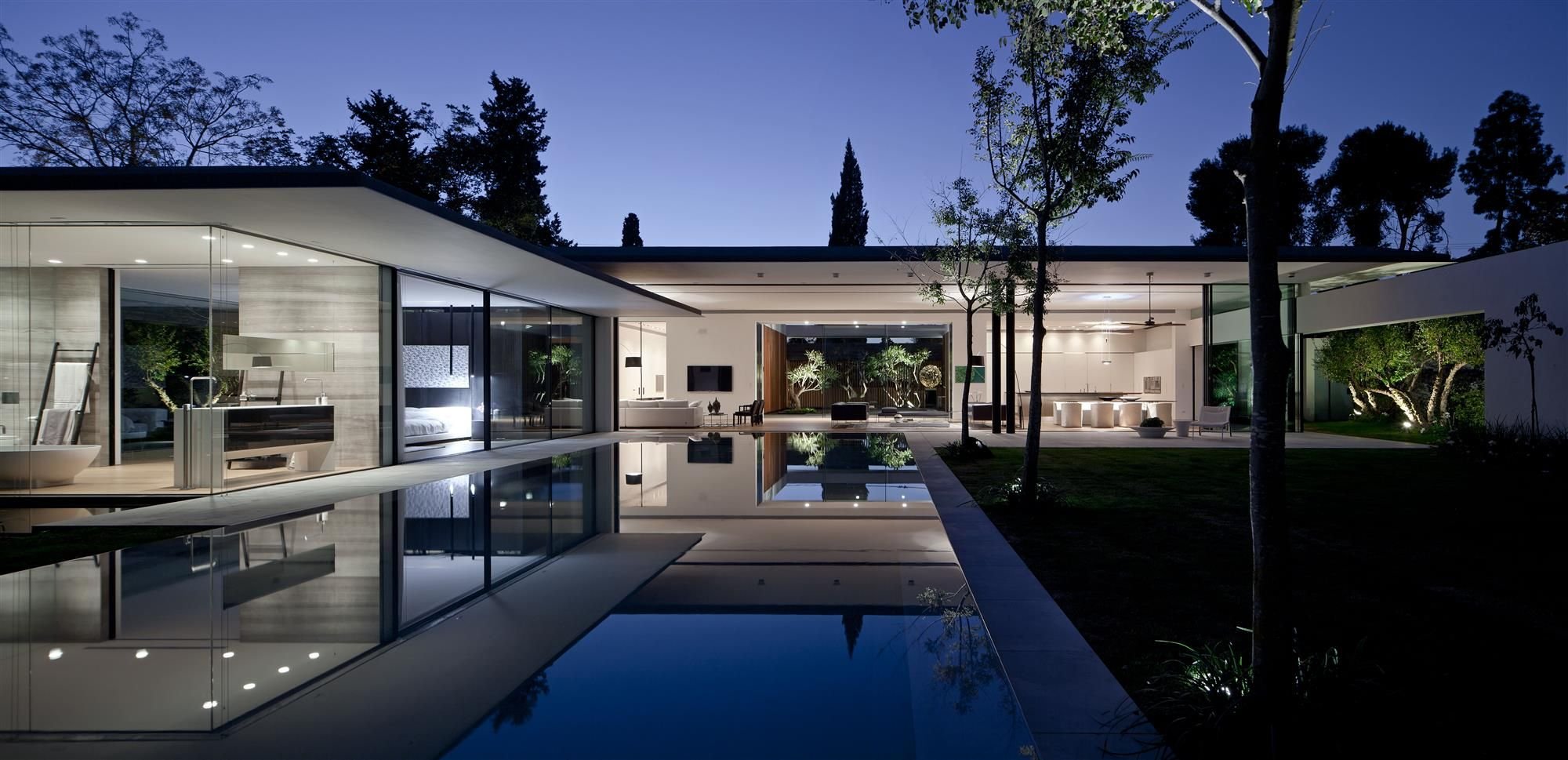
Projects
Manzeene Village
9-13 Manzeene Avenue, Lara, VIC 3212
2, 3, and 4 Bedroom Townhouses and Units
Pricing To Be Confirmed
28 Stawell Street
28 Stawell Street, Werribee, VIC 3030
2 Bedroom Townhouses
Pricing To Be Confirmed
Grandview Estate
317 Greigs Road, Truganina, VIC 3029
Townhouses, Units, and Houses Available
Residential Lots starting from $235,000
5-11 Mercer Street
5-11 Mercer Street, Geelong, VIC 3220
2, 3, and 4 Bedroom Apartments
Pricing To Be Confirmed
Harlow
860 Derrimut Road, Tarneit, VIC 3029
Townhouses, Units, and Houses Available
Pricing To Be Confirmed
Marigold Estate
1030 Dohertys Road, Tarneit, VIC 3029
Available Lots, Townhouses, and Houses
Residential Lots staring from $510,500
Tarneit Junction - Masterplan
575 Derrimut Road, Tarneit, VIC 3029
Apartments Available
Pricing To Be Confirmed
Boardwalk
315 Boardwalk Boulevard, Point Cook, VIC 3030
Residential Lots, Townhouses, and Units
Residential Lots strating from $399,000
763 Sayers Road
763 Sayers Road, Hoppers Crossing, VIC 3029
3 and 4 Bedroom Townhouses
Pricing To Be Confirmed
9 Perth Street
9 Perth Street, Belmont, VIC 3216
3 Bedroom Townhouses
Pricing To Be Confirmed
Olivia
195 Hallam Road, Lynbrook, VIC 3975
2, 3, and 4 Bedroom Townhouses
Pricing To Be Confirmed
Viewbank Village
19-35 Graham Road, Viewbank, VIC 3084
3 and 4 Bedroom Townhouses
Pricing To Be Confirmed
791-793 High Street
791-793 High Street, Reservoir, VIC 3073
1, 2, and 3 Bedroom Apartments
Pricing To Be Confirmed
Ten Cecil
10-16 Cecil Place, Prahran, VIC 3181
2, 3 and 4 Bedroom Apartments
Starting from $1,999,000
Seddon Square - Masterplan
43-57 Buckley Street, Seddon, VIC 3011
1, 2, and 3 Bedroom Apartments
Starting from $446,000
Victoria Square - Stage 3
4-8 Hopkins Street, Footscray, VIC 3011
1, 2, and 3 Bedroom Apartments
Starting from $385,000
Verona
12 Salisbury Avenue, Ivanhoe, VIC 3079
3 Bedroom Apartments
Starting from $1,970,000
45 Thomson Street
45 Thomson Street, Maidstone, VIC 3012
3 Bedroom Townhouses
Starting from $860,000
Ramu Rise
35 Brunei Crescent, Heidelberg West, VIC 3081
3 Bedroom Townhouses
Pricing To Be Confirmed
77 Lloyd Street
77 Lloyd Street, Heidelberg Heights, VIC 3081
2, 3, and 4 Bedroom Townhouses
Starting from $795,000

Buy With Us
We help buyers find new and off-the-plan properties, navigate the purchase process, negotiate and buy at preferential prices and terms.



















