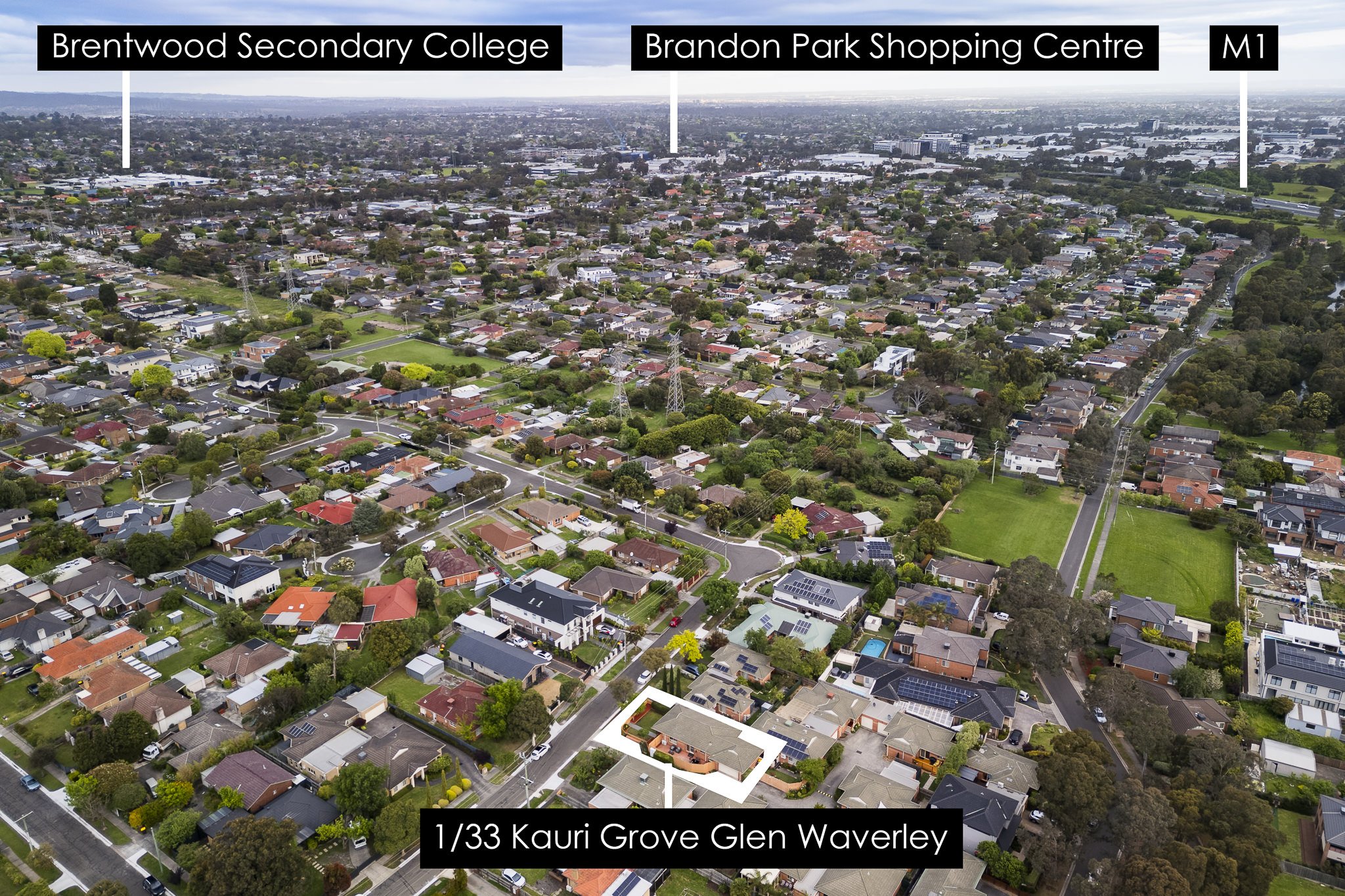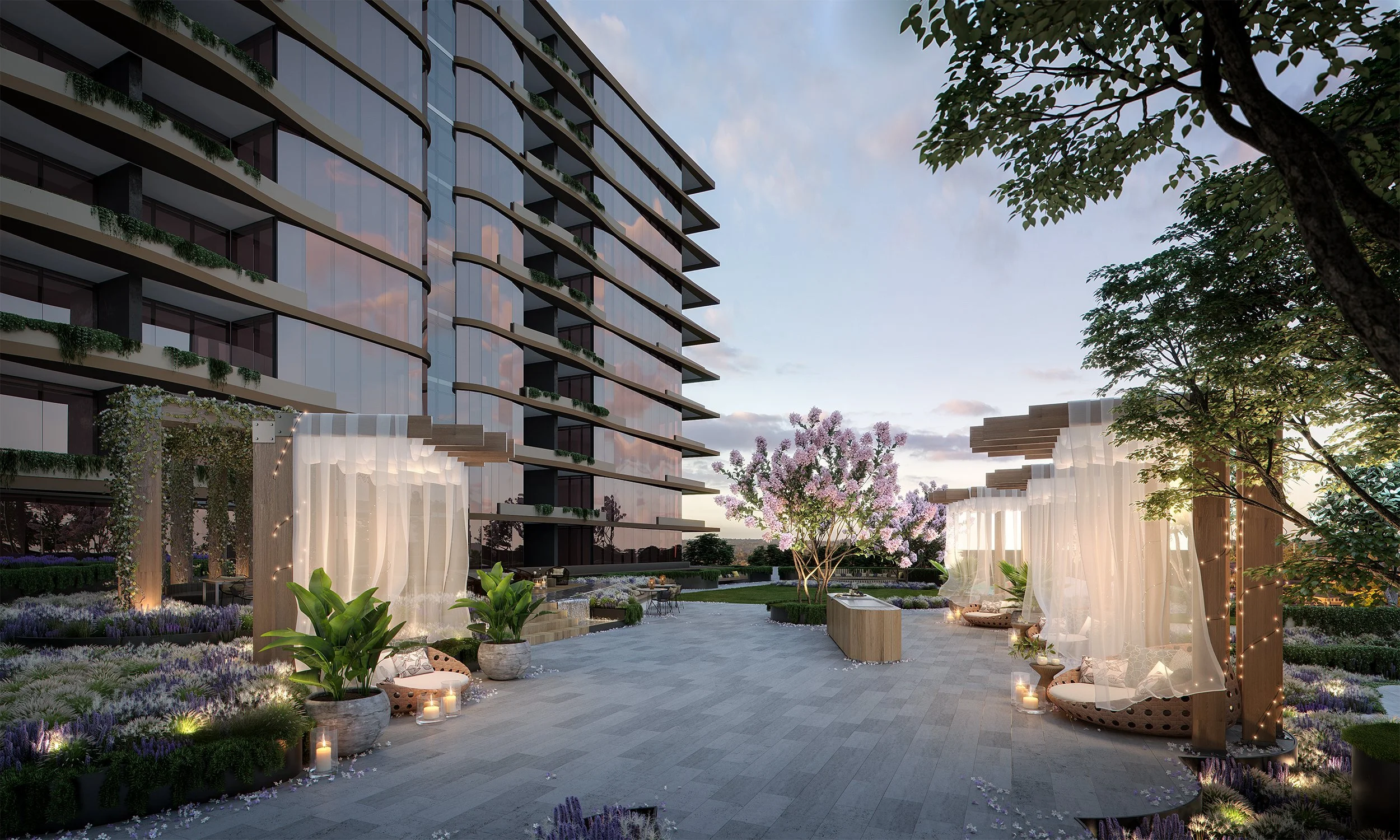1/33 Kauri Grove
Details
Project Information
| Site Address | 1/33 Kauri Grove, Glen Waverley, VIC 3150 |
|---|---|
| Price | Starting from $890,000 |
| Property Type | Residential Units |
| Product Mix | 3 Bedroom Unit |
| Storeys | 1 |
| Residences | 1 |
| Project Status | Construction Complete |
| Year Built | 2001 |
| Suburb | Glen Waverley |
| Local Government Area | City of Monash |
Gallery
1/33 Kauri Grove Gallery
1/33 Kauri Grove Unit
Get the latest pricing, floor plan, and project updates for 1/33 Kauri Grove, Glen Waverley.
3 bedroom unit from $890,000 - $970,000
Discover Modern Living at 1/33 Kauri Grove, Glen Waverley
Welcome to 1/33 Kauri Grove, Glen Waverley, VIC 3150, a beautifully renovated residential unit offering exceptional style and comfort. This modern, three-bedroom unit is the perfect match for first-home buyers, families, investors, or downsizers. Located in the prestigious suburb of Glen Waverley, this single-storey residence provides a seamless blend of luxury, convenience, and practicality. Built in 2001 and recently renovated, it offers a unique opportunity to enjoy contemporary living in a well-established neighborhood.
Contemporary Design and Spacious Interiors
From the moment you arrive at 1/33 Kauri Grove, you'll be captivated by the meticulously landscaped garden, featuring vibrant red mulch and fruit trees such as lemon, mandarin, dwarf gala apple, feijoas, kumquat, and lime. Step onto the stylish timber-decked porch and enter into a home filled with natural light, thanks to its expansive windows. The open-plan living, kitchen, and dining areas create a modern, flowing layout, making this home ideal for entertaining and relaxed family living. Neutral tones and timber flooring add a touch of elegance, ensuring the home feels both welcoming and luxurious.
Gourmet Kitchen and Luxury Finishes
The kitchen at 1/33 Kauri Grove is a culinary dream, equipped with premium Bosch appliances, soft-close cabinetry, and stone benchtops. A sleek tiled splashback, illuminated by LED lighting strips, enhances the modern aesthetic, while the generous storage space allows for effortless meal preparation and entertaining. The open-plan design ensures that the kitchen is perfectly integrated into the dining and living areas, providing a harmonious space for gatherings with family and friends.
Elegant Bedrooms and Bathrooms
The master bedroom is a private retreat, offering plush carpeting, two mirrored built-in robes, and a luxurious ensuite complete with floor-to-ceiling tiles, an extra-large baseless shower, and a beautifully lit LED mirror. The additional bedrooms are equally impressive, featuring plush carpet and mirrored built-in robes. The main bathroom is designed with functionality in mind, offering a spacious shower with a custom bench. An additional powder room provides added convenience for guests.
Modern Comforts and Convenient Living
This home ensures comfort all year round with split-system air conditioning, making it easy to stay cozy no matter the season. The fully fenced front yard provides privacy and tranquility, while the paved backyard is perfect for outdoor entertaining or relaxing. Additionally, a full laundry with stone benchtops and direct access to the double garage makes day-to-day living even more convenient.
Development Team and Project Details
The project at 1/33 Kauri Grove, Glen Waverley, VIC 3150 was completed in 2001, offering a single-storey, three-bedroom unit designed to blend modern aesthetics with functionality. The construction is complete, making this home move-in ready for potential buyers or investors looking for a property in a prime location within the City of Monash.
1/33 Kauri Grove, Glen Waverley is a rare opportunity to own a modern, stylish home in one of Melbourne’s most desirable suburbs. With its contemporary finishes, spacious design, and prime location, this property promises an unparalleled lifestyle for its residents.
Prime Location with Excellent Amenities
1/33 Kauri Grove is ideally located within the highly regarded Pinewood Primary and Brentwood Secondary School zones, making it perfect for families. This central suburban location offers easy access to major shopping destinations, including The Glen Shopping Centre, Brandon Park Shopping Centre, and the world-renowned Chadstone Shopping Centre, which is known for its array of retail stores, dining options, and entertainment venues.
For outdoor enthusiasts, Jells Park is just a short drive away, offering expansive green spaces for walking, cycling, and picnicking. Medical facilities are also nearby, with Monash Medical Centre providing excellent healthcare services. Public transportation is easily accessible, with Glen Waverley Train Station just minutes away, offering convenient connections to Melbourne’s city centre.
Schools, Shopping, Parks, and Transport
Located within the Pinewood Primary and Brentwood Secondary School zones, this home provides access to some of Melbourne’s top educational institutions. Just minutes from The Glen Shopping Centre, Brandon Park Shopping Centre, and Chadstone Shopping Centre, residents have a variety of shopping, dining, and entertainment options at their doorstep. Jells Park, with its scenic walking trails and picnic areas, offers the perfect escape for nature lovers. The Monash Medical Centre is easily accessible, providing comprehensive healthcare services. For transportation, Glen Waverley Train Station is close by, making commutes to the city and surrounding areas a breeze.
Frequently Asked Questions about 1/33 Kauri Grove Glen Waverley
What onsite amenities have been planned at 1/33 Kauri Grove?
There are no plans to include any onsite amenities at 1/33 Kauri Grove.
What mixed used spaces have been planned at 1/33 Kauri Grove?
There are no plans for 1/33 Kauri Grove to include mixed use spaces.
How many car park spaces will be available at 1/33 Kauri Grove?
1/33 Kauri Grove will generally include double car parking spaces.
What sort of internal sizes can be found at the 1/33 Kauri Grove residences?
1/33 has an internal size approximately 136m².
What is the total site area of 1/33 Kauri Grove?
The total land or site area of 1/33 Kauri Grove is approximately 308m².
What is the address of 1/33 Kauri Grove?
The address of 1/33 Kauri Grove is 1/33 Kauri Grove, Glen Waverley, VIC 3150.
What is the starting price at 1/33 Kauri Grove?
1/33 Kauri Grove offers residences with a starting price of $890,000.
What types of properties are available in 1/33 Kauri Grove?
1/33 Kauri Grove is comprised entirely of a residential unit.
What floor plan configurations are available at 1/33 Kauri Grovet?
1/33 Kauri Grove will have options including:
- 3 bed
- 2 bath
- 2 car park spaces
How many floor levels are there including the ground level at 1/33 Kauri Grove?
1/33 Kauri Grove is a single level unit.
How many residences are there at 1/33 Kauri Grove?
1/33 Kauri Grove has a total of 1 unit residence.
What is the project status at 1/33 Kauri Grove?
Construction has completed at 1/33 Kauri Grove.
What year was 1/33 Kauri Grove built?
1/33 Kauri Grove was built in 2001.
Which suburb is 1/33 Kauri Grove located in?
1/33 Kauri Grove is located within the suburb of Glen Waverley in the state of Victoria.
Which Local Government Area is 1/33 Kauri Grove located in?
1/33 Kauri Grove is located within the City of Monash.
Most Viewed
Discover our most viewed properties in Victoria.
Want to explore more projects?
Check out these collections of related off-the-plan and new property developments nearby.
Alternatively, restart your search and view all projects in Victoria.





































