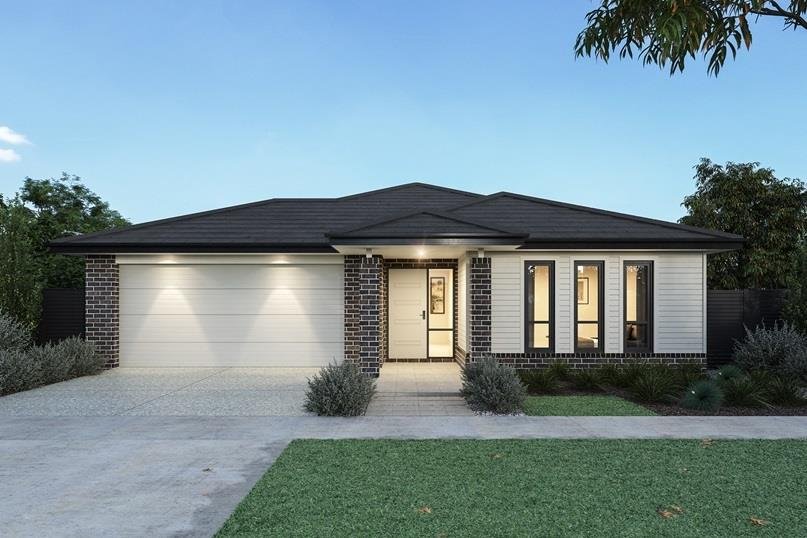Rivervue Homes
Details
Project Information
| Site Address | 4 Alexander Street, Cranbourne, VIC 3977 |
|---|---|
| Price | Request Update |
| Property Type | Residential Townhouses |
| Product Mix | 1 x 3 Bedroom and 3 x 4 Bedroom Townhouses |
| Storeys | 2 |
| Residences | 4 |
| Project Status | Development Application Granted |
| Estimated Completion | Early 2025 |
| Suburb | Cranbourne |
| Local Government Area | City of Casey |
Gallery
Rivervue Homes Gallery
Rivervue Homes Townhouses
Get the latest pricing, floor plan, and project updates for Rivervue Homes.
Discover Premium Living at Rivervue Homes - 4 Alexander Street, Cranbourne
Unveiling the Future of Urban Living
Located in the vibrant heart of Cranbourne, 4 Alexander Street is an innovative townhouse development that promises unmatched contemporary living. With a blend of 3-bedroom and 4-bedroom townhouses crafted with expert precision, this development by Rivervue Homes, in collaboration with Majha Homes and SPD Building Design, caters to modern families and professionals alike.
Property Highlights and Features
This residential development encompasses four exclusive residences, each spanning two storeys, providing generous living spaces that harmoniously balance luxury and functionality. The mix of one 3-bedroom and three 4-bedroom townhouses ensures ample flexibility to accommodate a variety of lifestyles, all underpinned by exceptional design and construction. The development application for this project has been granted, and these stunning homes are expected to be completed by early 2025.
Built for Modern Living
4 Alexander Street is an embodiment of modern townhouse living in Cranbourne. With a trusted developer like Rivervue Homes, renowned builder Majha Homes, and the innovative SPD Building Design team, residents are assured of superior quality, design excellence, and the ideal lifestyle. Embrace sophisticated urban living at this prime location and be part of a growing, vibrant community in the City of Casey.
A Sustainable and Inviting Community
4 Alexander Street is more than just a place to live; it's a community designed with sustainability and lifestyle in mind. This development promises to be a beacon of modern living tailored to meet the demands of a dynamic and growing suburb like Cranbourne.
Prospective buyers and investors are encouraged to keep this remarkable development on their radar as it moves towards completion.
Strategic Location: Connectivity and Convenience
Situated in a locality rich with amenities, 4 Alexander Street promises a lifestyle of convenience and connectivity. Residents will enjoy close proximity to Cranbourne Central Shopping Centre, ensuring all your shopping needs are just a short walk away. For families, the development is also near several educational institutions including Cranbourne Secondary College, providing excellent educational opportunities for children.
Health and Well-being Facilities
For healthcare needs, the Cranbourne Integrated Care Centre is readily accessible, offering a range of medical, mental health, and rehabilitation services tailored to enhance community well-being.
Transportation and Accessibility
The development enjoys excellent transportation links. Cranbourne Train Station is nearby, facilitating easy access to Melbourne CBD and surrounding areas. Additionally, Cranbourne Park is not only a hub for retail and dining but also serves as a focal point for public transport and taxis, making it one of Victoria’s most accessible shopping centres
Frequently Asked Questions about Rivervue Homes Townhouses
What onsite amenities have been planned at Rivervue Homes?
There are no plans to include any onsite amenities at Rivervue Homes.
What mixed used spaces have been planned at Rivervue Homes?
There are no plans for Rivervue Homes to include mixed use spaces.
How many car park spaces will be available at Rivervue Homes?
Rivervue Homes have plans to include will generally include a garage car parking.
How many bicycle spaces will be available at Rivervue Homes?
There are no plans for bicycle spaces at Rivervue Homes.
How many motorbike spaces will be available at Rivervue Homes?
There are no plans for motorbike spaces at Rivervue Homes.
What sort of internal sizes can be found at the Rivervue Homes?
What is the total site area of Rivervue Homes?
The total land or site area of Rivervue Homes is approximately 8500m².
What is the address of Rivervue Homes?
The address of Rivervue Homes is 4 Alexander Street, Cranbourne, VIC 3977.
What is the starting price of residences at Rivervue Homes?
What types of properties are available at Rivervue Homes?
Rivervue Homes will be comprised of entirely residential townhouses.
What floor plan configurations are available at Rivervue Homes?
Rivervue Homes Road will have options including:
- 3-4 bed
- 2+ bath
- 1-2+ car park spaces
How many floor levels are there including the ground level at Rivervue Homes?
Rivervue Homes has plans for townhouses with two floor levels including the ground level.
How many residences are there at Rivervue Homes?
Rivervue Homes has plans to have a total of 4 townhouse residences.
What is the project status at Rivervue Homes?
The development application approval has been granted for Rivervue Homes.
What is the estimated completion date of Rivervue Homes?
Rivervue Homes has an estimated completion of early 2025.
Which suburb is Rivervue Homes located in?
Rivervue Homes is located within the suburb of Cranbourne in the state of Victoria.
Which Local Government Area is 115 Narre Warren Road located in?
Rivervue Homes is located within the City of Casey.
Most Viewed
Discover our most viewed properties in Victoria.
Want to explore more projects?
Check out these collections of related off-the-plan and new property developments nearby.
Alternatively, restart your search and view all projects in Victoria.
























