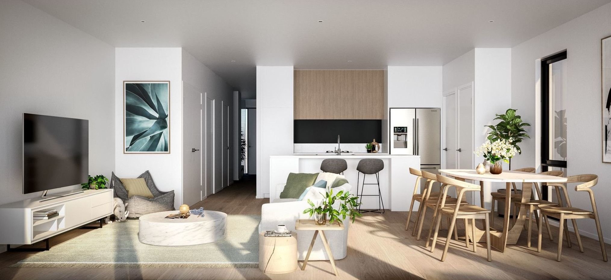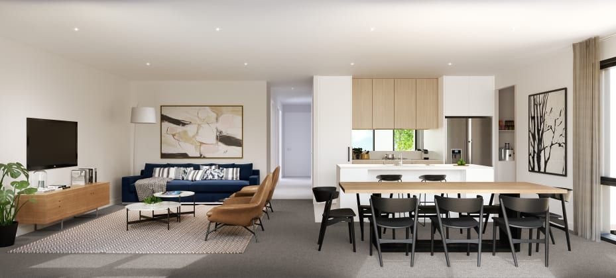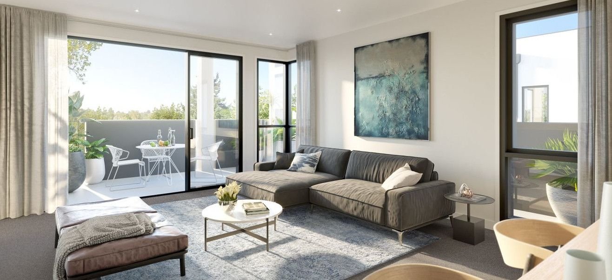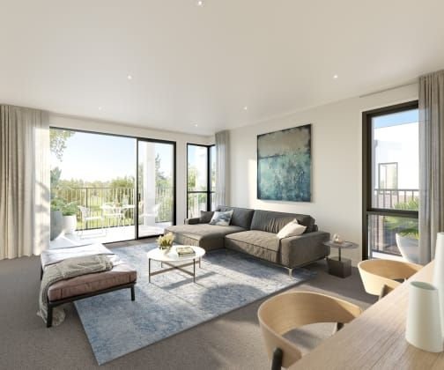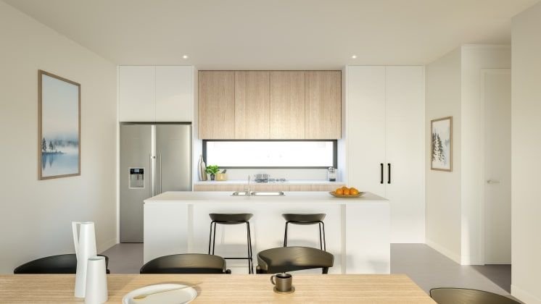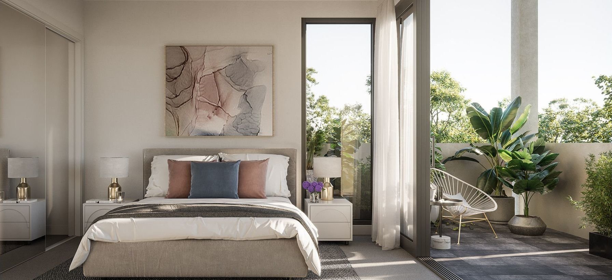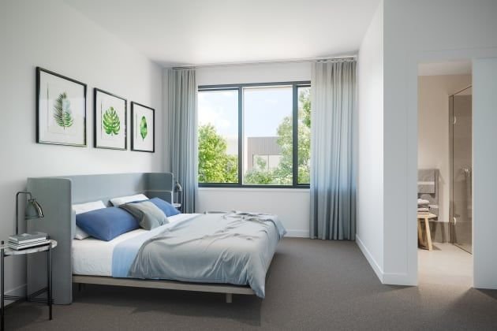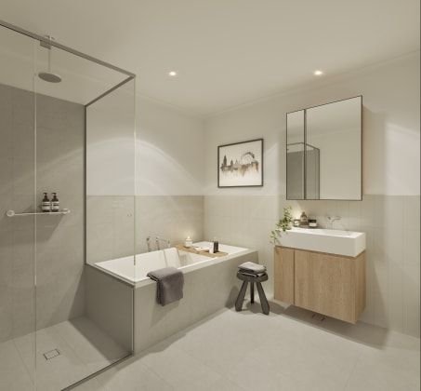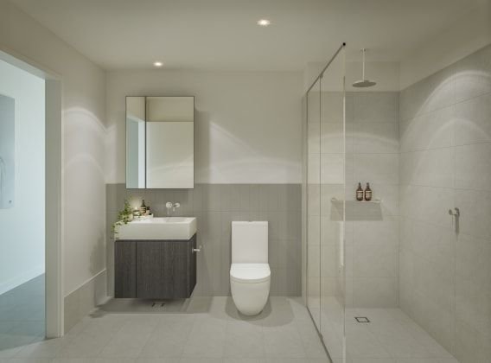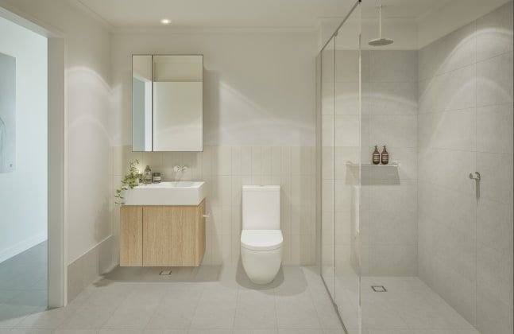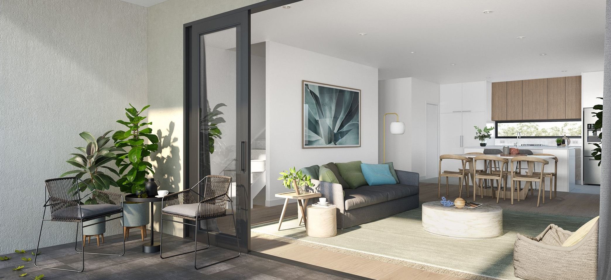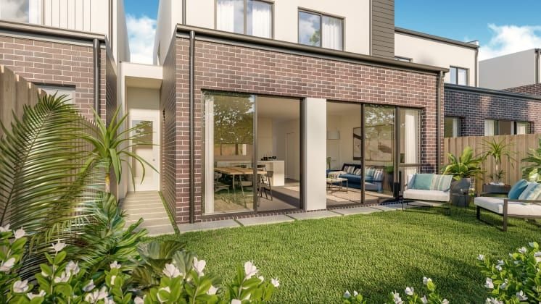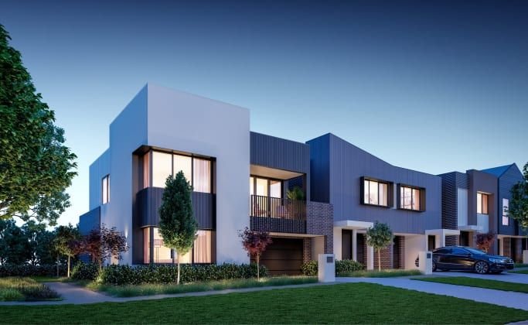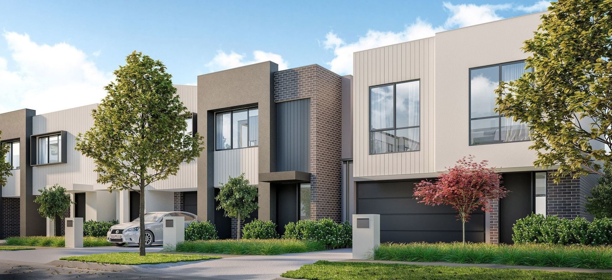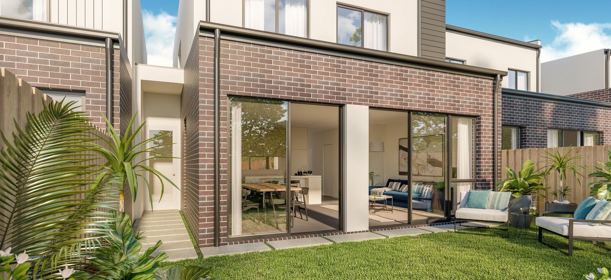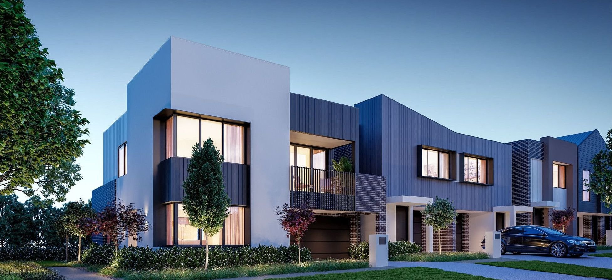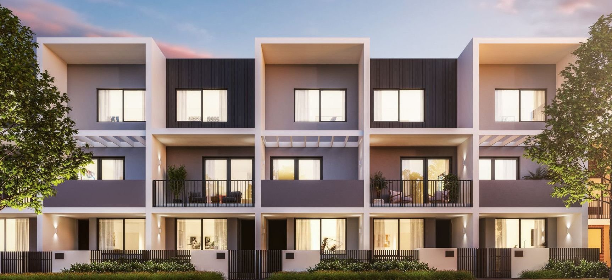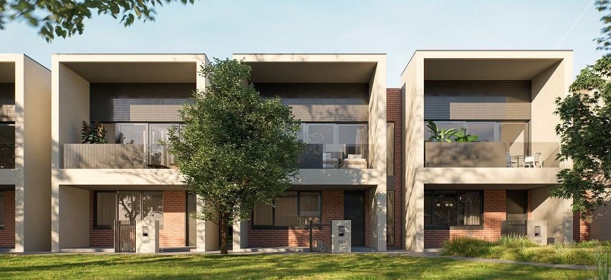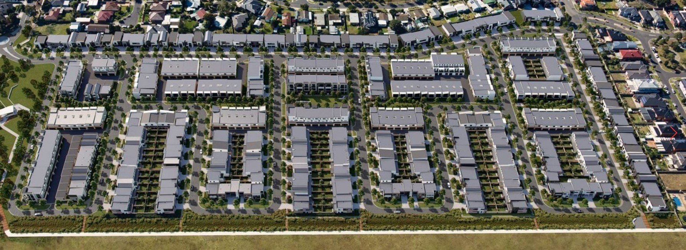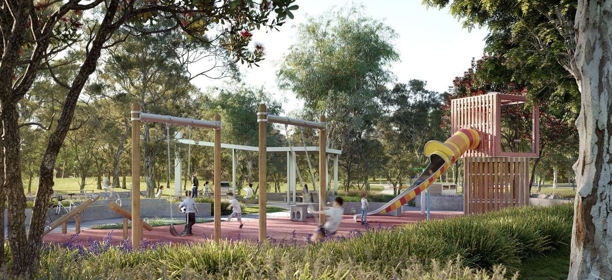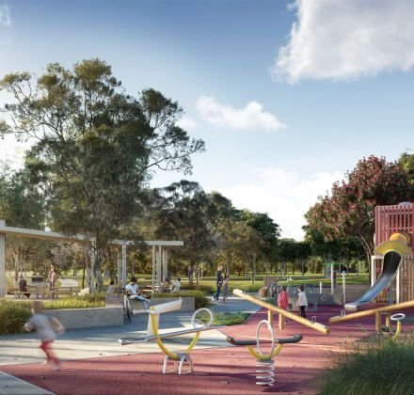Orion - Masterplan
Details
Project Information
| Site Address | 2a Beachley Street, Braybrook, VIC 3019 |
|---|---|
| Price | Starting from $609,000 |
| Property Type | Residential Townhouses |
| Product Mix | 2, 3, and 4 Bedroom Townhouses |
| Storeys | 2 and 3 |
| Residences | 431 |
| Project Status | Construction Complete |
| Estimated Completion | Late 2023 |
| Suburb | Braybrook |
| Local Government Area | City of Maribyrnong |
Gallery
Orion - Masterplan Gallery
Orion - Masterplan Townhouses
Get the latest pricing, floor plan, and project updates for Orion - Masterplan, Braybrook.
Orion – Masterplan: A New Benchmark for Urban Living in Braybrook
Orion – Masterplan, located at 2a Beachley Street, Braybrook, VIC 3019, stands as one of the most significant residential transformations within Melbourne’s inner-west, delivering an expansive community of Braybrook townhouses crafted for modern living. Completed in late 2023, this landmark development comprises an impressive 431 architecturally designed two-, three- and four-bedroom townhouses across thoughtfully configured two- and three-storey designs. As demand continues to rise for new townhouses in Braybrook, Orion elevates the standard through its scale, precision, community integration and exceptional architectural quality.
Designed by DKO Architecture with a Vision for Community
The architectural direction for Orion – Masterplan Braybrook was led by DKO Architecture, one of Australia’s most awarded design studios known for delivering contemporary residential environments that balance style, sustainability and functionality. Their vision for Orion embraces a cohesive streetscape, modern forms, generous internal layouts and a seamless connection to landscaped communal areas. DKO’s approach ensures every residence benefits from abundant natural light, efficient planning and timeless architectural expression, enhancing both liveability and long-term appeal.
Delivered to Exceptional Standards by Creation Homes
Construction of the Orion – Masterplan Townhouses was undertaken by Creation Homes, a builder recognised for its commitment to delivering large-scale residential communities to an exceptional standard. Their craftsmanship is reflected in the durability, refined finishes and structural integrity of each townhouse. Creation Homes’ expertise ensured Orion was executed with precision, meeting the expectations of families, professionals and downsizers seeking high-quality dwellings within a masterplanned setting.
Developed by Stockland – A Trusted Name in Residential Communities
The project was brought to life by Stockland Developments, one of Australia’s leading residential developers renowned for delivering vibrant, well-connected masterplanned communities. Their focus on long-term value, sustainability and community wellbeing is evident throughout the Orion – Masterplan, where walkability, open spaces and neighbourhood character have been thoughtfully integrated. Stockland’s involvement ensures that Orion not only provides homes, but fosters a thriving residential environment designed for future growth.
A Masterplanned Community Designed for Modern Lifestyles
Orion offers a diverse mix of two-, three- and four-bedroom townhouses, each crafted to support a range of household needs. The two-storey and three-storey layouts provide flexible zoning between living, bedroom and outdoor spaces, while contemporary interiors, efficient floorplans and private courtyards enhance everyday comfort.
The sheer scale of the masterplan allows for beautifully landscaped communal areas, pedestrian-friendly pathways and a strong sense of neighbourhood identity, making Orion one of the most ambitious townhouse communities in the City of Maribyrnong.
Location of Orion - Masterplan Braybrook
Surrounded by Essential Lifestyle Amenities
The location of 2a Beachley Street, Braybrook, VIC 3019 offers residents exceptional convenience with access to leading schools such as Braybrook College and Caroline Chisholm Catholic College, major retail destinations including Central West Shopping Centre and Highpoint Shopping Centre, expansive green spaces such as Skinner Reserve and Maribyrnong Park, key medical facilities including Footscray Hospital and Western Hospital, and strong transport connections via Tottenham Station, multiple bus routes and direct road links to major arterials providing seamless access to the Melbourne CBD and surrounding employment hubs.
Frequently Asked Questions about Orion - Masterplan Townhouses
What onsite amenities have been planned at Orion - Masterplan?
There are no plans to include any onsite amenities at Orion - Masterplan.
What mixed used spaces have been planned at Orion - Masterplan?
There are no plans for Orion - Masterplan to include mixed use spaces.
How many car park spaces will be available at Orion - Masterplan?
There are plans to include car spaces at Orion - Masterplan.
How many bicycle spaces will be available at Orion - Masterplan?
There are no plans for bicycle spaces at Orion - Masterplan.
How many motorbike spaces will be available at Orion - Masterplan?
There are no plans for motorbike spaces at Orion - Masterplan.
What sort of internal sizes can be found at the Orion - Masterplan residences?
What is the total site area of Orion - Masterplan?
The total land or site area of Orion - Masterplan is approximately 115,000m².
What is the address of Orion - Masterplan?
The address of Orion - Masterplan is 2a Beachley Street, Braybrook, VIC 3019.
What is the starting price at Orion - Masterplan?
Orion - Masterplan offers residences with a starting price of $609,000.
What types of properties are available in Orion - Masterplan?
Orion - Masterplan will be comprised entirely of residential townhouses.
What floor plan configurations are available at Orion - Masterplan?
Orion - Masterplan has plans for:
How many floor levels are there including the ground level at Orion - Masterplan?
Orion - Masterplan will have townhouses with 2 and 3 floor levels including the ground level.
How many residences are there at Orion - Masterplan?
Orion - Masterplan will have a total of 431 townhouse residences.
What is the project status at Orion - Masterplan?
Construction has completed at Orion - Masterplan.
What is the estimated completion date of Orion - Masterplan?
Orion - Masterplan completed construction in late 2023.
Which suburb is Orion - Masterplan located in?
Orion - Masterplan is located within the suburb of Braybrook in the state of Victoria.
Which Local Government Area is Orion - Masterplan located in?
Orion - Masterplan is located within the City of Maribyrnong.
Most Viewed
Discover our most viewed properties in Victoria.
Want to explore more projects?
Check out these collections of related off-the-plan and new property developments nearby.
Alternatively, restart your search and view all projects in Victoria.
