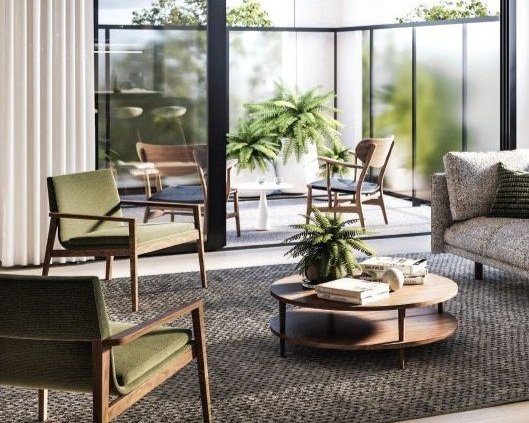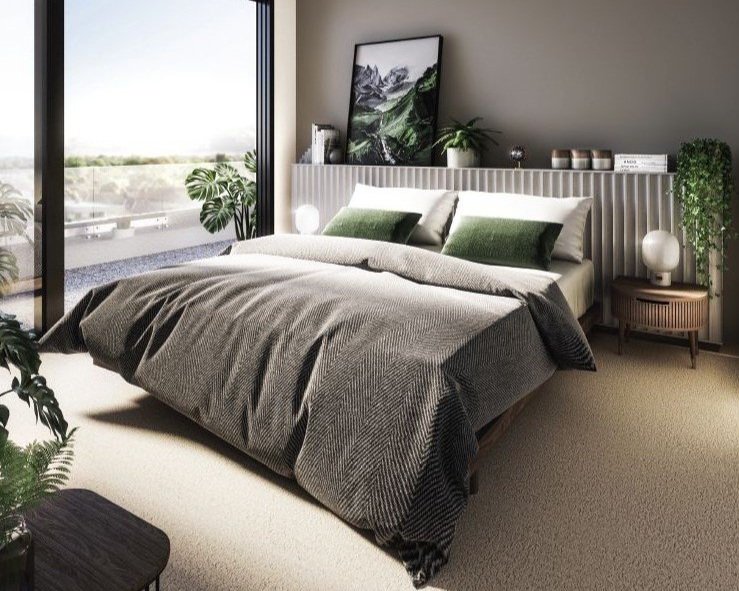Manning
Details
Project Information
| Site Address | 52-54 Manningham Road, Bulleen, VIC 3105 |
|---|---|
| Price | Request Update |
| Property Type | Residential Townhouses |
| Product Mix | 3 and 4 Bedroom Townhouses |
| Storeys | 3 |
| Residences | 17 |
| Project Status | Development Application Submitted |
| Estimated Completion | Early 2026 |
| Suburb | Bulleen |
| Local Government Area | City of Manningham |
Gallery
Manning Gallery
Manning Townhouses
Get the latest pricing, floor plan, and project updates for Manning.
52-54 Manningham Road, Bulleen: A Luxurious Residential Development
Introducing the Manning Townhouses at 52-54 Manningham Road, Bulleen
The Manning Townhouses, located at 52-54 Manningham Road in Bulleen, VIC 3105, offer an exceptional opportunity to own a stylish, contemporary home in one of Melbourne’s most coveted suburbs. This development presents 17 luxurious three- and four-bedroom townhouses designed to offer an unparalleled living experience. Designed by the renowned architect Jesse Ant Architects and developed by Sky Jade Capital, the townhouses combine modern design with high-end finishes for those seeking a sophisticated lifestyle.
Manning Townhouses: Elegant, Practical Living
The Manning Townhouses are carefully crafted to prioritize liveability. Each residence boasts spacious open-plan living and dining areas that invite natural light, creating an airy and open atmosphere. The use of large glass expanses paired with bleached oak floors adds to the sense of space and openness. The stylish kitchens are equipped with luxurious stone benches, sleek glass splashbacks, and top-of-the-line appliances, creating the perfect balance of practicality and modern elegance.
Each of the well-proportioned bedrooms features broadloom carpeting and thoughtfully designed robes, offering a relaxing retreat from the world outside. The homes also include basement storage, ensuring that practicality is always front of mind. Manning’s design excellence extends to its spectacular exteriors, which are made of rendered brick and aluminum, drawing inspiration from the local Bulleen landscape and its distinctive textures. By showcasing contrasting light and dark tones, these exteriors not only improve the streetscape but also seamlessly blend into the surroundings.
The Manning Townhouses are set to offer a luxurious living experience in the heart of Bulleen. Don’t miss your chance to be part of this exceptional development in one of Melbourne's most desirable locations.
Exceptional Location in Bulleen
The development is situated in the heart of Bulleen, a suburb that strikes the perfect balance between modern urban conveniences and a relaxed, family-friendly atmosphere. The proximity to the Yarra River means residents can enjoy easy access to scenic parks such as Banksia Park, Bulleen Park, and Yarra Flats Park, ideal for picnics, jogging, or cycling. Bulleen is also home to the world-renowned Heide Museum of Modern Art, offering residents a chance to enjoy beautiful gardens, contemporary art, and historical exhibits.
Bulleen benefits from excellent public transport links, with up to ten bus routes providing direct access to the city, making commuting quick and easy. The suburb is also conveniently located near the Eastern Freeway, with the North East Link Project currently under construction, further enhancing connectivity to Melbourne’s central business district. Residents can easily access the best shopping, dining, and entertainment Melbourne has to offer.
Nearby Amenities in Bulleen
For those with families, Bulleen is home to several top-rated schools, including Bulleen Heights School and Marcellin College. The area also boasts a range of shopping centres, such as the Westfield Doncaster Shopping Centre, which is just a short drive away and offers an array of retail options. Additionally, the Manningham Medical Centre is close by, ensuring that healthcare services are easily accessible for residents.
Frequently Asked Questions about Manning Townhouses
What onsite amenities have been planned at Manning?
There are no plans to include any onsite amenities at Manning.
What mixed used spaces have been planned at Manning?
There are no plans for Manning to include mixed use spaces.
How many car park spaces will be available at Manning?
Townhouses at Manning will generally include a double garage.
How many bicycle spaces will be available at Manning?
There are no plans for bicycle spaces at Manning.
How many motorbike spaces will be available at Manning?
There are no plans for motorbike spaces at Manning.
What sort of internal sizes can be found at the Manning residences?
Manning has plans for residences with internal sizes ranging between approximately 154m² to 185m².
What is the total site area of Manning?
The total land or site area of Manning is approximately 2087m².
What is the address of Manning?
The address of Manning is 52-54 Manningham Road, Bulleen, VIC 3105.
What is the starting price of residences at Manning?
What types of properties are available at Manning?
Manning will be comprised entirely of residential townhouses.
What floor plan configurations are available at Manning?
Manning has plans for floor plan layouts including:
- 3-4 bed
- 1.5-2.5 bath
- 2 car park spaces
- Customised options are also available.
How many floor levels are there including the ground level at Manning?
Manning has plans for townhouses with three floor levels including the ground level.
How many residences are there at Manning?
Manning has plans to have a total of 17 townhouse residences.
What is the project status at Manning?
The development application has been submitted for Manning.
What is the estimated completion date of Manning?
Manning has an estimated completion of early 2026.
Which suburb is Manning located in?
Manning is located within the suburb of Bulleen in the state of Victoria.
Which Local Government Area is Manning located in?
Manning is located within the City of Manningham.
Most Viewed
Discover our most viewed properties in Victoria.
Want to explore more projects?
Check out these collections of related off-the-plan and new property developments nearby.
Alternatively, restart your search and view all projects in Victoria.




































