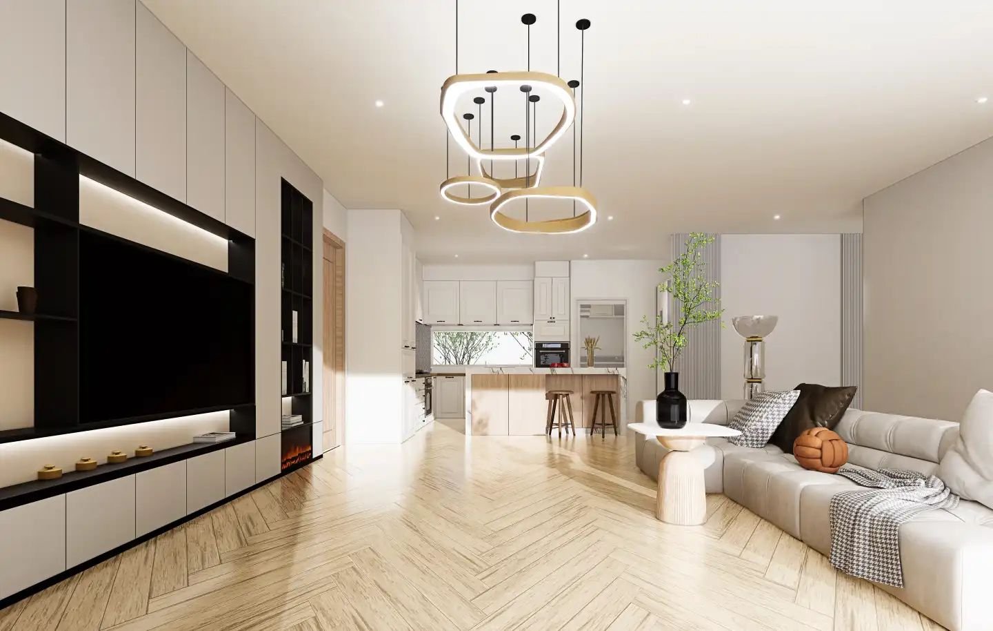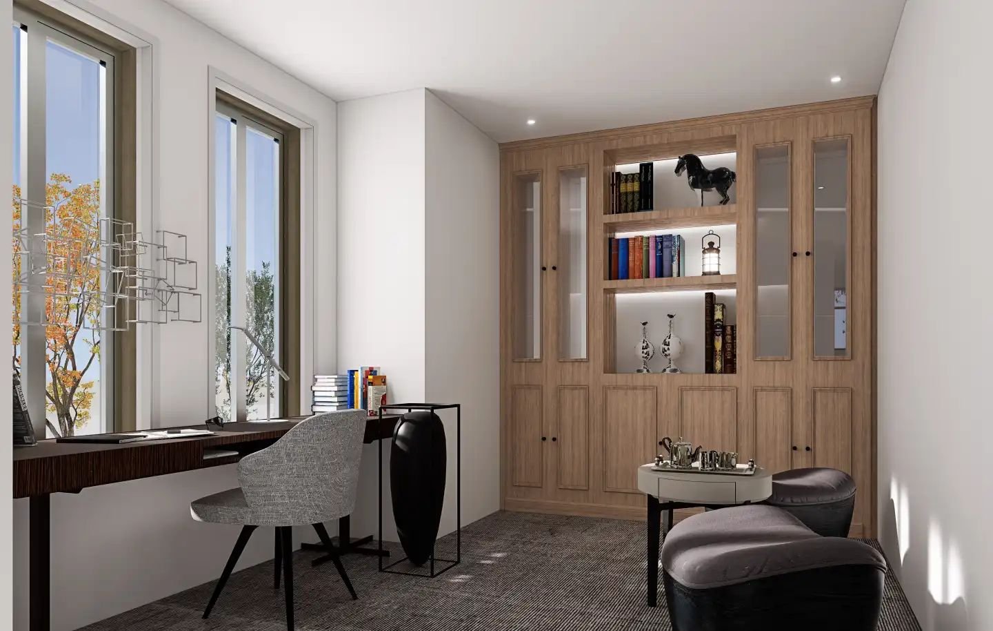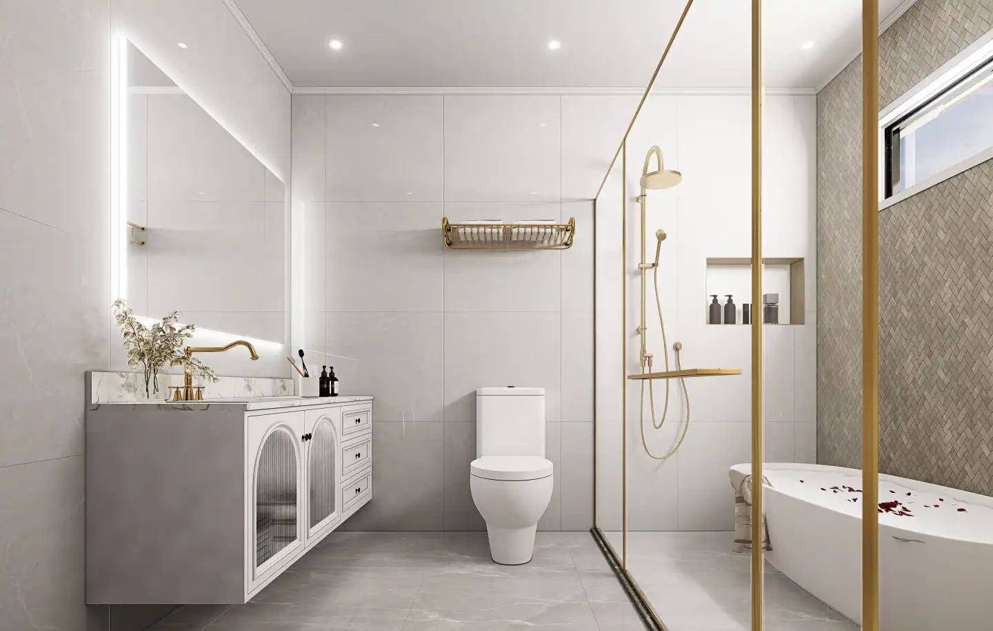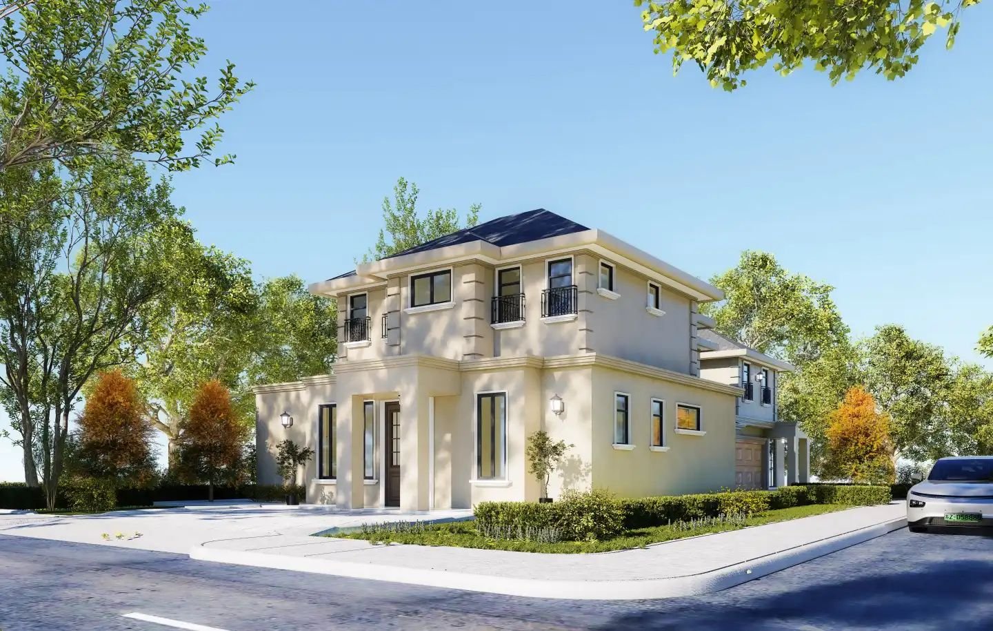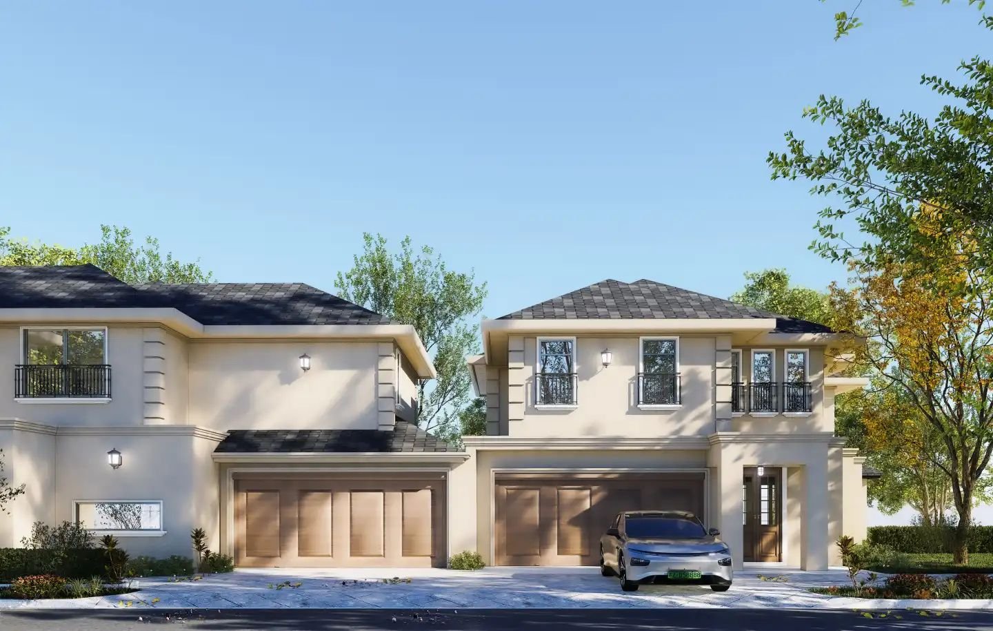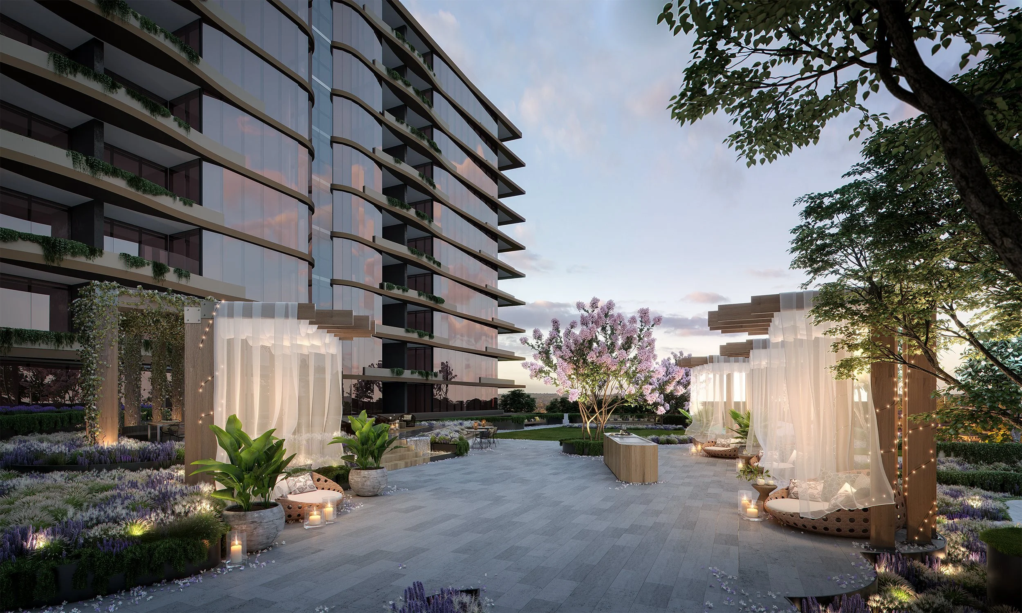Delmore Greens
Details
Project Information
| Site Address | 44 Delmore Crescent, Glen Waverley, VIC 3150 |
|---|---|
| Price | Starting from $2,200,000 |
| Property Type | Residential Townhouses |
| Product Mix | 4 Bedroom Townhouses |
| Storeys | 2 |
| Residences | 2 |
| Project Status | Construction Commenced |
| Estimated Completion | Mid 2024 |
| Suburb | Glen Waverley |
| Local Government Area | City of Monash |
Gallery
Delmore Greens Gallery
Delmore Greens Townhouses
Get the latest pricing, floor plan, and project updates for Delmore Greens.
Discover Luxury Living at 44 Delmore Crescent, Glen Waverley
Welcome to Delmore Greens: A New Benchmark in Modern Living
Nestled in the heart of Glen Waverley, VIC 3150, 44 Delmore Crescent introduces an unparalleled level of luxury and convenience with its latest development, Delmore Greens. Designed with meticulous attention to detail, these residential townhouses redefine modern living, offering a sanctuary for families and investors alike.
Delmore Greens Residences: Where Elegance Meets Comfort
Delmore Greens stands as a testament to architectural brilliance and serene living. This exclusive development consists of two semi-French Provincial townhouses, each boasting four spacious bedrooms spread across two stories. As construction has already commenced, the anticipated completion by mid-2024 promises a new era of refined living in the City of Monash.
The residences at Delmore Greens are a rare find, combining the privacy and spaciousness of a detached home with the convenience and sophistication of townhouse living. Each residence features its own frontage, backyard, and driveway, setting a new standard for luxury living in Glen Waverley.
Inside Delmore Greens: A Glimpse into Your Future Home
Every detail in Delmore Greens Townhouses has been carefully curated to provide an exceptional living experience. The ground floor houses a versatile bedroom that can serve as a guest room or master bedroom, complete with an ensuite bathroom and walk-in closet. The upper level includes a master suite with a free-standing bathtub and walk-in robe, ensuring a private and luxurious retreat. Two additional bedrooms with ensuite bathrooms offer flexibility for family living or home offices.
The heart of each townhouse is the open-plan living area, seamlessly connecting to an alfresco entertaining area. The kitchen, a masterpiece of design, features a luxurious benchtop, splashback, and elite Miele appliances, including an oven, cooktop, dishwasher, and rangehood. An additional walk-in kitchen is equipped with a Fotile cooktop and rangehood, making culinary adventures a daily delight.
Embrace the Future at Delmore Greens
Delmore Greens at 44 Delmore Crescent, Glen Waverley, VIC 3150, is not just a place to live; it's a lifestyle choice for those seeking luxury, convenience, and a connection to nature and community. With construction underway and completion on the horizon, the opportunity to secure your dream home in this exclusive development is now.
Experience the Best of Glen Waverley Living
For families and investors looking to upscale, Delmore Greens Residences offer an unmatched living experience in a coveted location. With limited residences available, this development promises exclusivity and luxury for its discerning residents. Welcome to your future home, where every day is a journey of discovery and delight.
Prestigious Education and Surrounding Amenities
Delmore Greens is situated within the catchment area of top-rated schools, including Burwood East Primary School and Glen Waverley Secondary College, making it an ideal location for families. The Glen Shopping Centre, Glen Waverley Station, and Fairway Creek Reserve are just a short drive away, providing convenient access to shopping, dining, and leisure activities. With easy access to main arterials, Melbourne CBD is just 30 minutes away by car.
In close proximity to 44 Delmore Crescent are esteemed institutions and amenities, ensuring every convenience is within reach. The top nearest schools are Burwood East Primary School and Glen Waverley Secondary College, offering excellent education options for families. The Glen Shopping Centre serves as the go-to destination for shopping and entertainment. David Crawford Reserve offers a tranquil escape from the urban hustle, while Syndal Station ensures easy commute options. For health emergencies, the nearest hospital provides comprehensive care, ensuring peace of mind for residents.
Frequently Asked Questions about Delmore Greens Townhouses
What onsite amenities have been planned at Delmore Greens?
There are no plans to include any onsite amenities at Delmore Greens.
What mixed used spaces have been planned at Delmore Greens?
There are no plans for Delmore Greens to include mixed use spaces.
How many car park spaces will be available at Delmore Greens?
Townhouses at Delmore Greens will generally include a double lockup garage.
How many bicycle spaces will be available at Delmore Greens?
There are no plans for bicycle spaces at Delmore Greens.
How many motorbike spaces will be available at Delmore Greens?
There are no plans for motorbike spaces at Delmore Greens.
What sort of internal sizes can be found at the Delmore Greens?
Delmore Greens has plans for residences with internal sizes ranging between approximately 267m² to 281m².
What is the total site area of Delmore Greens?
The total land or site area of Delmore Greens is approximately 866m².
What is the address of Delmore Greens?
The address of Delmore Greens is 44 Delmore Crescent, Glen Waverley, VIC 3150.
What is the starting price of residences at Delmore Greens?
Delmore Greens offers residences with a starting price of $2,200,000.
What types of properties are available at Delmore Greens?
Delmore Greens will be comprised entirely of residential townhouses.
What floor plan configurations are available at Delmore Greens?
Delmore Greens will have options including:
- 4 bed
- 4.5 bath
- 2 car parking spaces
How many floor levels are there including the ground level at Delmore Greens?
Delmore Greens has plans for townhouses with two floor levels including the ground level.
How many residences are there at Delmore Greens?
Delmore Greens has plans to have a total of 2 townhouse residences.
What is the project status at Delmore Greens?
The construction has commenced at Delmore Greens.
What is the estimated completion date of Delmore Greens?
Delmore Greens has an estimated completion of mid 2024.
Which suburb is Delmore Greens located in?
Delmore Greens is located within the suburb of Glen Waverley in the state of Victoria.
Which Local Government Area is Delmore Greens located in?
Delmore Greens is located within the City of Monash.
Most Viewed
Discover our most viewed properties in Victoria.
Want to explore more projects?
Check out these collections of related off-the-plan and new property developments nearby.
Alternatively, restart your search and view all projects in Victoria.
