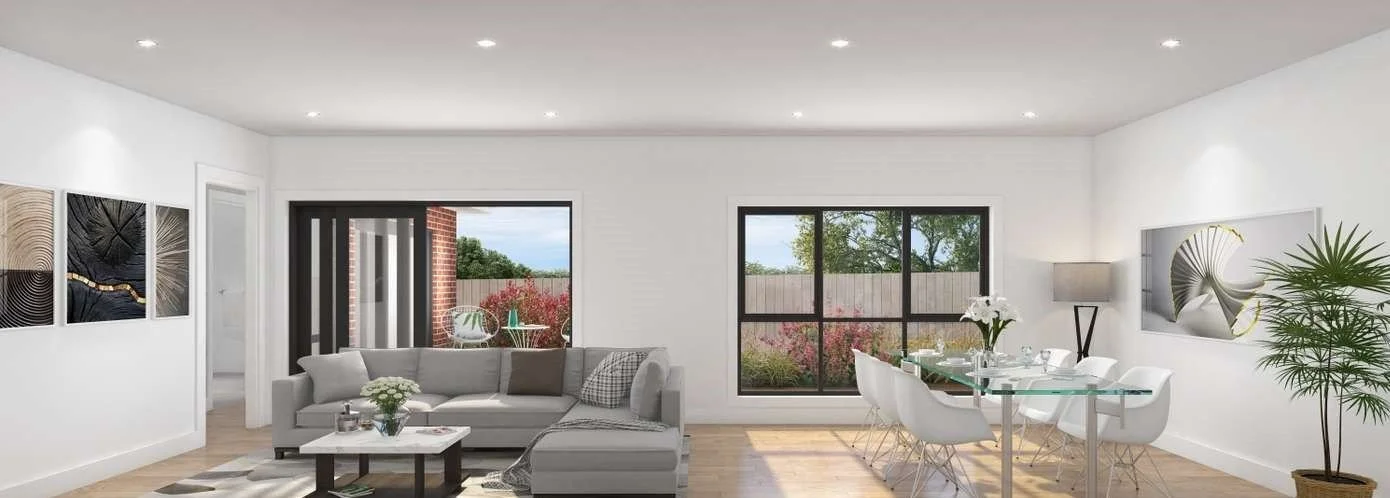Boston
Details
Project Information
| Site Address | 16 Boston Road, Balwyn, VIC 3103 |
|---|---|
| Price | Request Update |
| Property Type | Residential Townhouses |
| Product Mix | 4 Bedroom Townhouses |
| Storeys | 2 |
| Residences | 7 |
| Project Status | Construction Complete |
| Estimated Completion | Early 2023 |
| Suburb | Balwyn |
| Local Government Area | City of Boroondara |
Gallery
Boston Gallery
Boston Townhouses
Get the latest pricing, floor plan, and project updates for Boston, Balwyn.
Boston – Luxury Townhouses in Balwyn
A Statement of Refined Living at 16 Boston Road
The prestigious Boston development at 16 Boston Road, Balwyn, VIC 3103 presents an exclusive collection of seven luxury residences that redefine townhouse living. Completed in early 2023, Boston brings together timeless architecture, inspired interiors, and lush landscaped surrounds to create a residence of unmatched elegance in one of Melbourne’s most desirable suburbs.
Architectural Excellence and Design Innovation
The architectural vision for Boston was led by MAP Architecture, whose clean lines, natural textures, and contemporary façades establish a striking yet harmonious presence within Balwyn’s leafy streetscape. MIM Design crafted interiors that merge functionality with sophistication, featuring grand ceiling heights, herringbone timber floors, polished plaster walls, and bespoke joinery that balances modern finishes with timeless elegance. Landscaped gardens by John Patrick further elevate the sense of serenity and privacy, ensuring each home feels deeply connected to its natural environment.
Delivered with Precision and Expertise
The project was brought to life by JT Property in collaboration with S & K Group as builder and main contractor, ensuring quality and craftsmanship at every stage. M2Co provided expert construction project management, overseeing the delivery of the seven residences to the highest standard. Every detail of Boston has been carefully considered to provide residents with luxury, comfort, and practicality in equal measure.
Spacious Interiors and Modern Features
Each four-bedroom townhouse has been designed with refined living in mind, featuring expansive open-plan layouts, state-of-the-art kitchens, and luxurious bathrooms finished with stone and premium fittings. Operable louvres and expansive glazing maximize natural light and ventilation, while basement car parking with lift access and integrated storage solutions enhance convenience. The balance of contemporary design, natural materials, and timeless style makes Boston Balwyn one of the most coveted new townhouses in Balwyn.
Location of Boston Balwyn
Lifestyle and Surrounding Amenities
Boston enjoys an enviable position within the City of Boroondara, offering easy access to both daily conveniences and lifestyle luxuries. Families are well served with elite schools such as Balwyn High School, Fintona Girls’ School, and Camberwell Grammar within close reach. Retail and dining options abound with Balwyn Shopping Village, Box Hill Central, and Westfield Doncaster all nearby. For recreation, residents can enjoy Balwyn Park and Beckett Park, while medical services are easily accessible at Epworth Eastern Hospital and Box Hill Hospital. Transport connections include Whitehorse Road trams, local bus routes, and nearby Box Hill Station, ensuring seamless connectivity to the CBD and beyond.
Frequently Asked Questions about Boston Townhouses
What onsite amenities have been planned at Boston?
There are no plans to include any onsite amenities at Boston.
What mixed used spaces have been planned at Boston?
There are no plans for Boston to include mixed use spaces.
How many car park spaces will be available at Boston?
Townhouses at Boston will generally include basement car garages.
How many bicycle spaces will be available at Boston?
There are no plans for bicycle spaces at Boston.
How many motorbike spaces will be available at Boston?
There are no plans for motorbike spaces at Boston.
What sort of internal sizes can be found at Boston residences?
What is the total site area of Boston?
The total land or site area of Boston is approximately 1560m².
What is the address of Boston?
The address of Boston is 16 Boston Road, Balwyn, VIC 3103.
What is the starting price of residences at Boston?
What types of properties are available at Boston?
Boston will be comprised entirely of residential townhouses.
What floor plan configurations are available at Boston?
Boston will have options including:
- 4 beds
- 3 baths
- 2 car park spaces
How many floor levels are there including the ground level at Boston?
Boston has plans for townhouses with 2 floor levels including the ground level.
How many residences are there at Boston?
Boston has plans to have a total of 7 townhouse residences.
What is the project status at Boston?
Construction has completed at Boston.
What is the estimated completion date of Boston?
Boston completed construction in early 2023.
Which suburb is Boston located in?
Boston is located within the suburb of Balwyn in the state of Victoria.
Which Local Government Area is Boston located in?
Boston is located within the City of Boroondara.
Most Viewed
Discover our most viewed properties in Victoria.
Want to explore more projects?
Check out these collections of related off-the-plan and new property developments nearby.
Alternatively, restart your search and view all projects in Victoria.







































