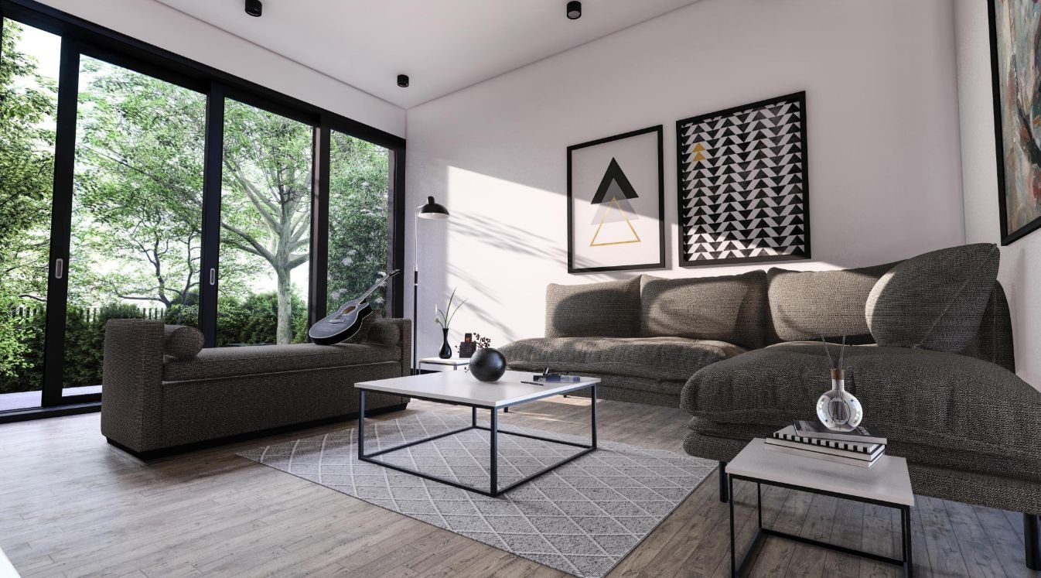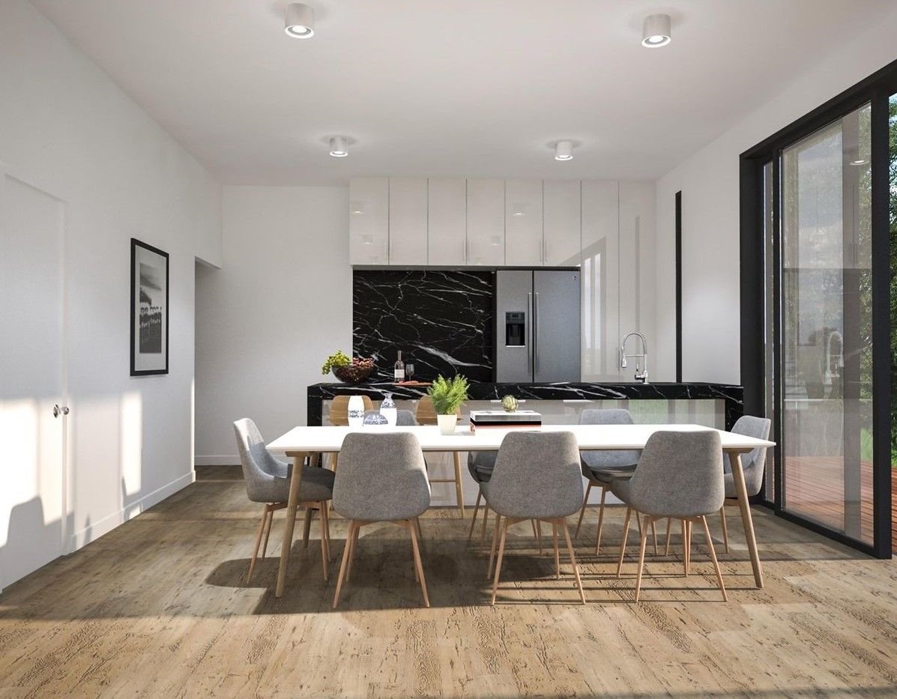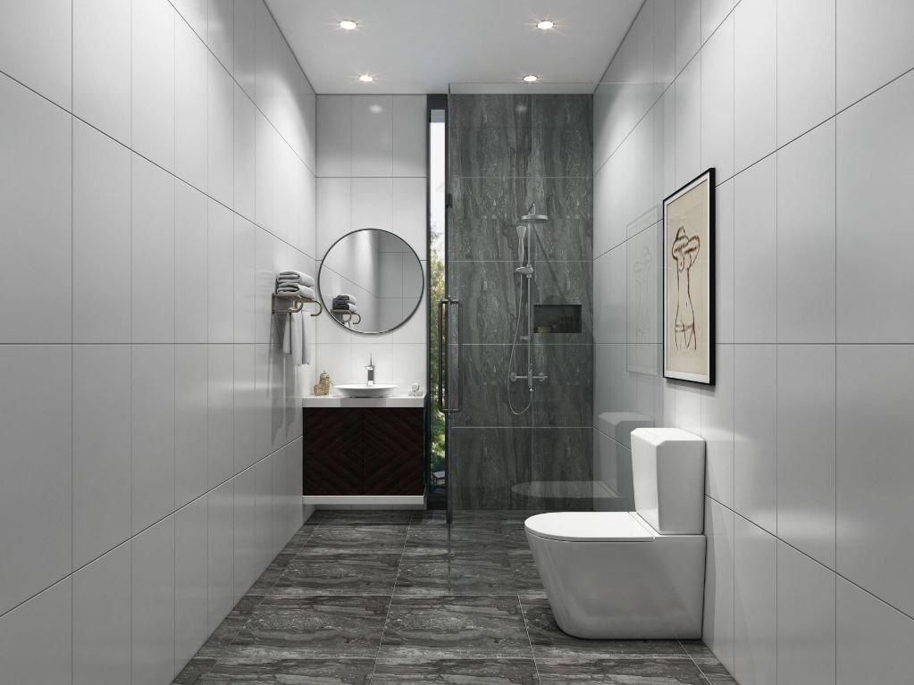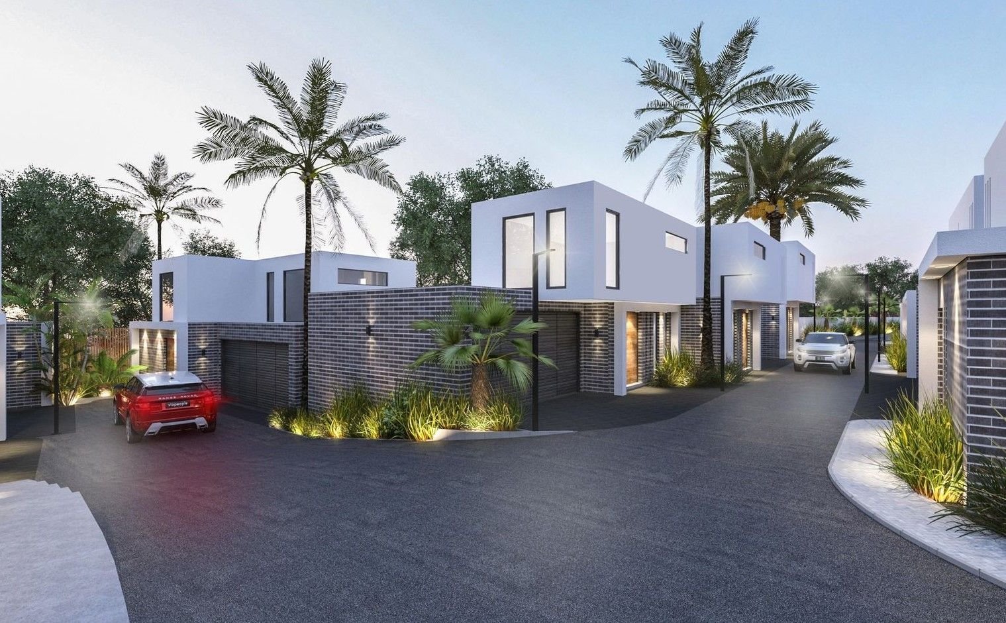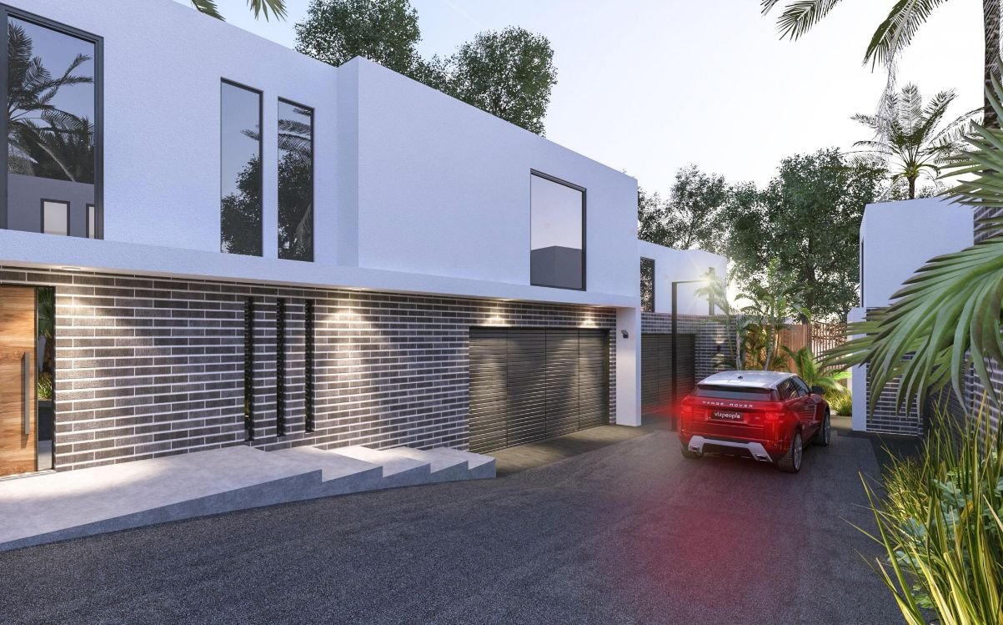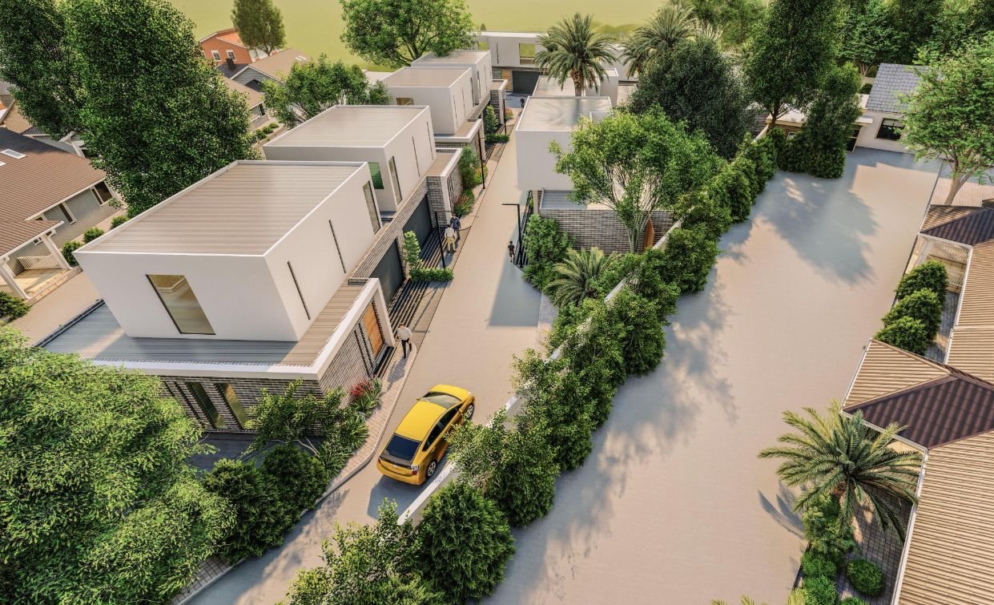53 Surrey Drive
Details
Project Information
| Site Address | 53 Surrey Drive, Keilor East, VIC 3033 |
|---|---|
| Price | Starting from $930,000 |
| Property Type | Residential Townhouses |
| Product Mix | 3 and 4 Bedroom Townhouses |
| Storeys | 2 |
| Residences | 11 |
| Project Status | Construction Commenced |
| Estimated Completion | Mid 2023 |
| Suburb | Keilor East |
| Local Government Area | City of Moonee Valley |
Gallery
53 Surrey Drive Gallery
53 Surrey Drive, Keilor East, VIC 3033
Get the latest pricing, floor plan, and project updates for 53 Surrey Drive.
53 Surrey Drive Townhouses
53 Surrey Keilor East
A lifestyle has no limits, origins, or endings. With comfort in mind, every square inch of space has been conceived and designed. Neutral hues are the basis of the natural design.
Interiors
Typically, the kitchens are airy, light, and elegantly functional.
The interior design should be unpretentious and reflective of nature. A space should be alive and breathing and add perspective to the lives of its inhabitants, much like nature. The capacity to source materials and apply textures produces a visually arresting dynamic.
Culture is a true source of inspiration that challenges our perception of the ordinary and the unexpected. Light and darkness combine to create powerful signature works.
Location Amenities
This property is located in what is arguably the "blue ribbon" area of Keilor East, at the end of a quiet court with commanding views of both St Bernards College and the Melbourne city skyline.
Frequently Asked Questions about 53 Surrey Drive Townhouses
What onsite amenities have been planned at 53 Surrey Drive?
There are no plans to include any onsite amenities at 53 Surrey Drive.
What mixed used spaces have been planned at 53 Surrey Drive?
There are no plans for 53 Surrey Drive to include mixed use spaces.
How many car park spaces will be available at 53 Surrey Drive?
Townhouses at 53 Surrey Drive will include a double lockup garage.
How many bicycle spaces will be available at 53 Surrey Drive?
There are no plans for bicycle spaces at 53 Surrey Drive.
How many motorbike spaces will be available at 53 Surrey Drive?
There are no plans for motorbike spaces at 53 Surrey Drive.
What sort of internal sizes can be found at the 53 Surrey Drive
53 Surrey Drive has plans for residences with internal sizes ranging between approximately 153m² to 220m².
What is the total site area of 53 Surrey Drive?
The total land or site area of 53 Surrey Drive is approximately 2710m².
What is the address of 53 Surrey Drive?
The address of 53 Surrey Drive is 53 Surrey Drive, Keilor East, VIC 3033.
What is the starting price of residences at 53 Surrey Drive?
53 Surrey Drive offers residences with a starting price of $930,000.
What types of properties are available at 53 Surrey Drive?
53 Surrey Drive will be comprised entirely of residential townhouses.
What floor plan configurations are available at 53 Surrey Drive?
53 Surrey Drive will have options including:
- 3-4 beds
- 2-3 baths
- 2 car park spaces
How many floor levels are there including the ground level at 53 Surrey Drive?
53 Surrey Drive has plans for townhouses with two floor levels including the ground level.
How many residences are there at 53 Surrey Drive?
53 Surrey Drive has plans to have a total of 11 townhouse residences.
What is the project status at 53 Surrey Drive?
Construction has commenced at 53 Surrey Drive.
What is the estimated completion date of 53 Surrey Drive?
53 Surrey Drive has an estimated completion of mid 2023.
Which suburb is 53 Surrey Drive located in?
53 Surrey Drive is located within the suburb of Keilor East in the state of Victoria.
Which Local Government Area is 53 Surrey Drive located in?
53 Surrey Drive is located within the City of Moonee Valley.
Buy With Us
Don’t Like Overpaying? Want Off-Market Property?
Not Sure What Questions To Ask? Uncertain Of Where The Risks Are?
We can help you refine search criteria, source properties, navigate the purchase process, conduct due diligence, negotiate on price, and buy on the best terms.
Want to explore more projects?
Check out these collections of related off-the-plan and new property developments nearby.
Alternatively, restart your search and view all projects in Victoria.
