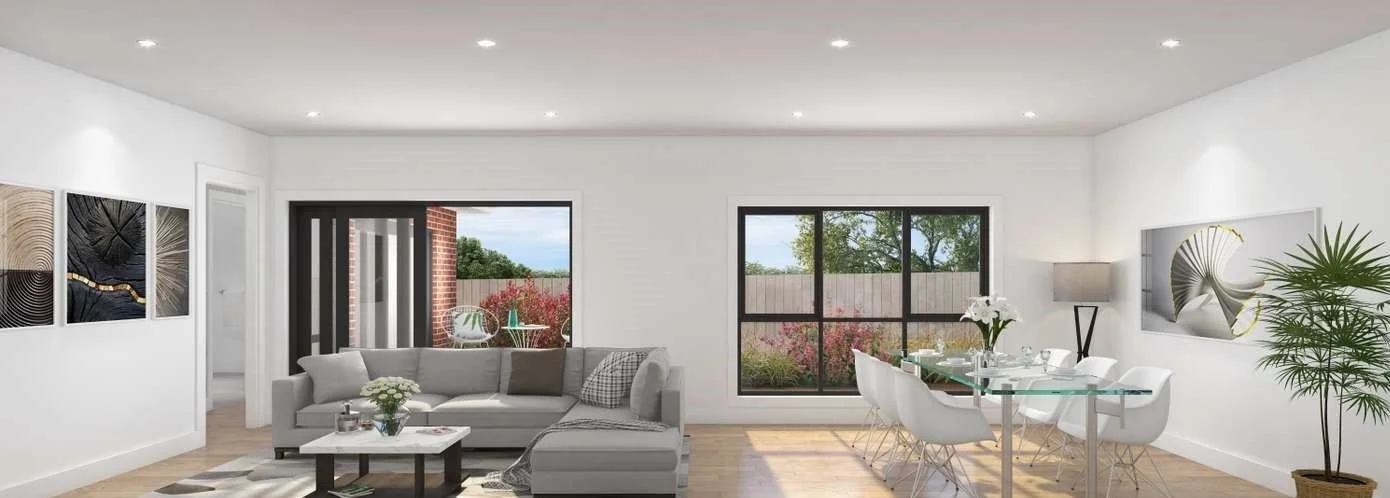53-55 Fyans Street
Details
Project Information
| Site Address | 53-55 Fyans Street, Geelong, VIC 3220 |
|---|---|
| Price | Request Update |
| Property Type | Residential Townhouses |
| Product Mix | 3 Bedroom Townhouses |
| Storeys | 2 |
| Residences | 5 |
| Project Status | Abandoned |
| Estimated Completion | Not Applicable |
| Suburb | Geelong |
| Local Government Area | City of Greater Geelong |
Gallery
53-55 Fyans Street Gallery
53-55 Fyans Street Townhouses
Get the latest pricing, floor plan, and project updates for 53-55 Fyans Street, Geelong.
Discover the Elegance of 53-55 Fyans Street, Geelong
Welcome to the proposed residential development at 53-55 Fyans Street, Geelong, VIC 3220. Nestled in one of Geelong's most sought-after locations, this project is set to redefine modern townhouse living with its sophisticated design and prime location. Offering a mix of three-bedroom townhouses, this exclusive development was planned to feature five residences spread across two storeys, providing a perfect blend of luxury, comfort, and functionality for discerning homeowners.
53-55 Fyans Street Townhouses: Architectural Brilliance
The architectural vision for 53-55 Fyans Street was crafted by Mark Gratwick Architects, renowned for their innovative and sustainable design practices. The townhouses were designed to blend seamlessly with the urban fabric of Geelong while offering contemporary living spaces that prioritize comfort and style. Every detail of these townhouses was meticulously planned to reflect the latest in architectural excellence, ensuring that residents would experience the very best in modern living.
Landscape Architecture at 53-55 Fyans Street
Mark Gratwick Architects also played a pivotal role in the landscape design for 53-55 Fyans Street, ensuring that the outdoor spaces would be as inviting and functional as the interiors. The landscaped areas were intended to provide a serene environment, offering residents a peaceful retreat from the bustling city life. The design was focused on creating green spaces that would enhance the overall aesthetic of the development, while also contributing to the well-being of its residents.
Experience Modern Living at 53-55 Fyans Street
Although the project has been abandoned, the vision for 53-55 Fyans Street remains a testament to what could have been a landmark residential development in Geelong. The combination of architectural and landscape design by Mark Gratwick Architects highlights the potential for creating a vibrant community in one of Geelong’s most desirable locations. For those interested in new townhouses in Geelong, this development serves as an inspiration for future projects that aim to combine luxury, convenience, and sustainable living.
Location of 53-55 Fyans Street Geelong
Prime Location in Geelong
53-55 Fyans Street, Geelong, VIC 3220, is located in the heart of Geelong, offering unparalleled access to some of the city’s best amenities. The development is conveniently situated near top schools such as Geelong High School and St. John’s Lutheran School, making it an ideal choice for families. Residents would also have easy access to popular shopping destinations, including Westfield Geelong and Market Square Shopping Centre. For those who enjoy the outdoors, the nearby Eastern Park provides ample green space, while Geelong Hospital ensures that healthcare is always within reach. Public transportation options are also plentiful, with the South Geelong Train Station just a short distance away, making commuting a breeze.
Frequently Asked Questions about 53-55 Fyans Street Townhouses
What onsite amenities have been planned at 53-55 Fyans Street?
There are no plans to include any onsite amenities at 53-55 Fyans Street.
What mixed used spaces have been planned at 53-55 Fyans Street?
There are no plans for 53-55 Fyans Street to include mixed use spaces.
How many car park spaces will be available at 53-55 Fyans Street?
Townhouses at 53-55 Fyans Street have plans to include a single or a double car garage.
How many bicycle spaces will be available at 53-55 Fyans Street?
53-55 Fyans Street has no plans for bicycle spaces.
How many motorbike spaces will be available at 53-55 Fyans Street?
There are no plans to include motorbike spaces at 53-55 Fyans Street.
What sort of internal sizes can be found at the 53-55 Fyans Street residences?
53-55 Fyans Street has plans for residences with internal sizes ranging between approximately 160m² to 173m².
What is the total site area of 53-55 Fyans Street?
The total land or site area of 53-55 Fyans Street is approximately 1010m².
What is the address of 53-55 Fyans Street?
The address of 53-55 Fyans Street is 53-55 Fyans Street, Geelong, VIC 3220.
What is the starting price at 53-55 Fyans Street?
What types of properties are available in 53-55 Fyans Street?
53-55 Fyans Street will be comprised entirely of residential townhouses.
What floor plan configurations are available at 53-55 Fyans Street?
53-55 Fyans Street will have options including:
- 3 bed
- 2+ bath
- 1-2 car park spaces
How many floor levels are there including the ground level at 53-55 Fyans Street?
53-55 Fyans Street has plans for townhouses with two floor levels including the ground level.
How many residences are there at 53-55 Fyans Street?
53-55 Fyans Street will have a total of 5 townhouse residences.
What is the project status at 53-55 Fyans Street?
53-55 Fyans Street has been abandoned.
What is the estimated completion date of 53-55 Fyans Street?
There is no estimated completion date for 53-55 Fyans Street because the project has been abandoned.
Which suburb is 53-55 Fyans Street located in?
53-55 Fyans Street is located within the suburb of Geelong in the state of Victoria.
Which Local Government Area is 53-55 Fyans Street located in?
53-55 Fyans Street is located within the City of Greater Geelong.
Most Viewed
Discover our most viewed properties in Victoria.
Want to explore more projects?
Check out these collections of related off-the-plan and new property developments nearby.
Alternatively, restart your search and view all projects in Victoria.












