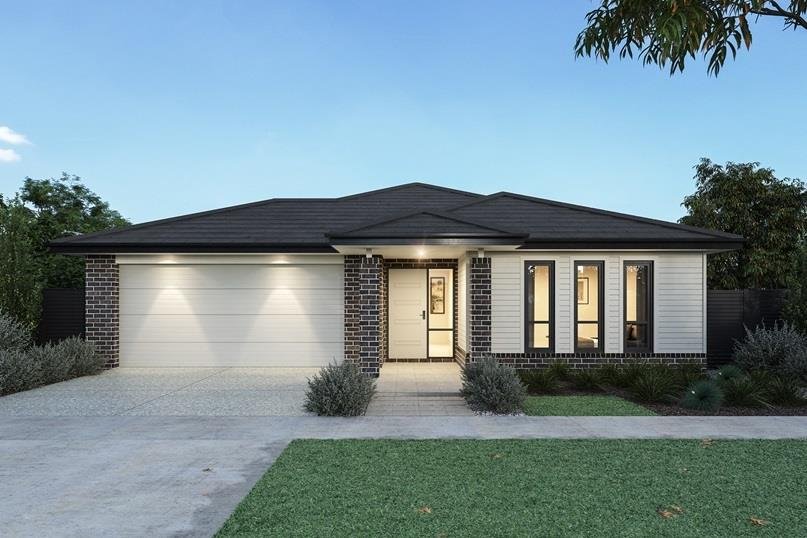51 Kays Street
Details
Project Information
| Site Address | 51 Kays Street, Hallam, VIC 3803 |
|---|---|
| Price | Request Update |
| Property Type | Residential Townhouses |
| Product Mix | Request Update |
| Storeys | 2 |
| Residences | 4 |
| Project Status | Development Application Granted |
| Estimated Completion | Late 2025 |
| Suburb | Hallam |
| Local Government Area | City of Casey |
Gallery
51 Kays Street Gallery
51 Kays Street Townhouses
Get the latest pricing, floor plan, and project updates for 51 Kays Street, Hallam.
Discover Modern Living at 51 Kays Street, Hallam
Introducing 51 Kays Street, Hallam, VIC 3803
Welcome to 51 Kays Street, Hallam, VIC 3803, where contemporary living meets suburban tranquility. This exclusive residential townhouse development offers a unique blend of modern design and practical functionality, providing an ideal home for families, professionals, and investors alike. Situated in the heart of Hallam, this development promises convenience, comfort, and community.
Property Details
The property at 51 Kays Street, Hallam, comprises four stunning townhouses, each meticulously designed by Archiden Design & Consultancy. These two-storey residences feature a modern architectural aesthetic, ensuring they stand out in the vibrant Hallam neighborhood. The development has successfully secured a Development Application and is on track for completion in late 2025. With a focus on high-quality finishes and thoughtful layouts, these townhouses are set to offer unparalleled living experiences.
Designed for a Modern Lifestyle
The design expertise of Archiden Design & Consultancy is evident in every aspect of this project. The townhouses at 51 Kays Street boast spacious interiors, abundant natural light, and open-plan living areas that seamlessly integrate with outdoor spaces. Each residence is crafted to cater to the diverse needs of modern families, with ample storage, state-of-the-art kitchens, and luxurious bathrooms.
Lush Landscaping and Green Spaces
Lush Green Landscaping, the renowned landscape architect, has been entrusted with creating beautiful, functional outdoor areas for the residents of 51 Kays Street. The landscape design focuses on enhancing the natural beauty of the site, providing serene communal spaces, and ensuring each townhouse enjoys its private garden area. These green spaces are perfect for relaxation, socializing, and play, adding significant value to the overall living experience.
Anticipated Completion and Future Prospects
With a development application granted and construction set to be completed by late 2025, now is the perfect time to invest in this promising project. The townhouses at 51 Kays Street, Hallam, offer an excellent opportunity for those looking to secure a modern, comfortable home in a thriving suburb.
Prime Location in Hallam
51 Kays Street, Hallam, VIC 3803, is ideally located within the City of Casey, offering easy access to a range of amenities and services. Hallam Primary School and Fountain Gate Secondary College are among the top nearby educational institutions, ensuring quality education options for families. For shopping and leisure, residents can visit the nearby Westfield Fountain Gate Shopping Centre, which offers a variety of retail stores, dining options, and entertainment facilities.
Nature lovers will appreciate the proximity to Hallam Valley Trail, a picturesque park perfect for walking, jogging, and cycling. For medical needs, the Dandenong Hospital is a short drive away, providing comprehensive healthcare services. Public transportation is conveniently accessible, with Hallam Train Station nearby, making commuting to Melbourne and other parts of Victoria straightforward and efficient.
Frequently Asked Questions about 51 Kays Street Townhouses
What onsite amenities have been planned at 51 Kays Street?
There are no plans to include any onsite amenities at 51 Kays Street.
What mixed used spaces have been planned at 51 Kays Street?
There are no plans for 51 Kays Street to include mixed use spaces.
How many car park spaces will be available at 51 Kays Street?
Townhouses at 51 Kays Street will generally include a garage car parking.
How many bicycle spaces will be available at 51 Kays Street?
There are no plans for bicycle spaces at 51 Kays Street.
How many motorbike spaces will be available at 51 Kays Street?
There are no plans for motorbike spaces at 51 Kays Street.
What sort of internal sizes can be found at the 51 Kays Street?
What is the total site area of 51 Kays Street?
The total land or site area of 51 Kays Street is approximately 1260m².
What is the address of 51 Kays Street?
The address of 51 Kays Street is 51 Kays Street, Hallam, VIC 3803.
What is the starting price of residences at 51 Kays Street?
What types of properties are available at 51 Kays Street?
51 Kays Street will be comprised of entirely residential townhouses.
What floor plan configurations are available at 51 Kays Street?
How many floor levels are there including the ground level at 51 Kays Street?
51 Kays Street has plans for a townhouse with two floor levels including the ground level.
How many residences are there at 51 Kays Street?
51 Kays Street has plans to have a total of 4 townhouse residences.
What is the project status at 51 Kays Street?
The development application approval has been granted for 51 Kays Street.
What is the estimated completion date of 51 Kays Street?
51 Kays Street has an estimated completion of late 2025.
Which suburb is 51 Kays Street located in?
51 Kays Street is located within the suburb of Hallam in the state of Victoria.
Which Local Government Area is 51 Kays Street located in?
51 Kays Street is located within the City of Casey.
Most Viewed
Discover our most viewed properties in Victoria.
Want to explore more projects?
Check out these collections of related off-the-plan and new property developments nearby.
Alternatively, restart your search and view all projects in Victoria.












