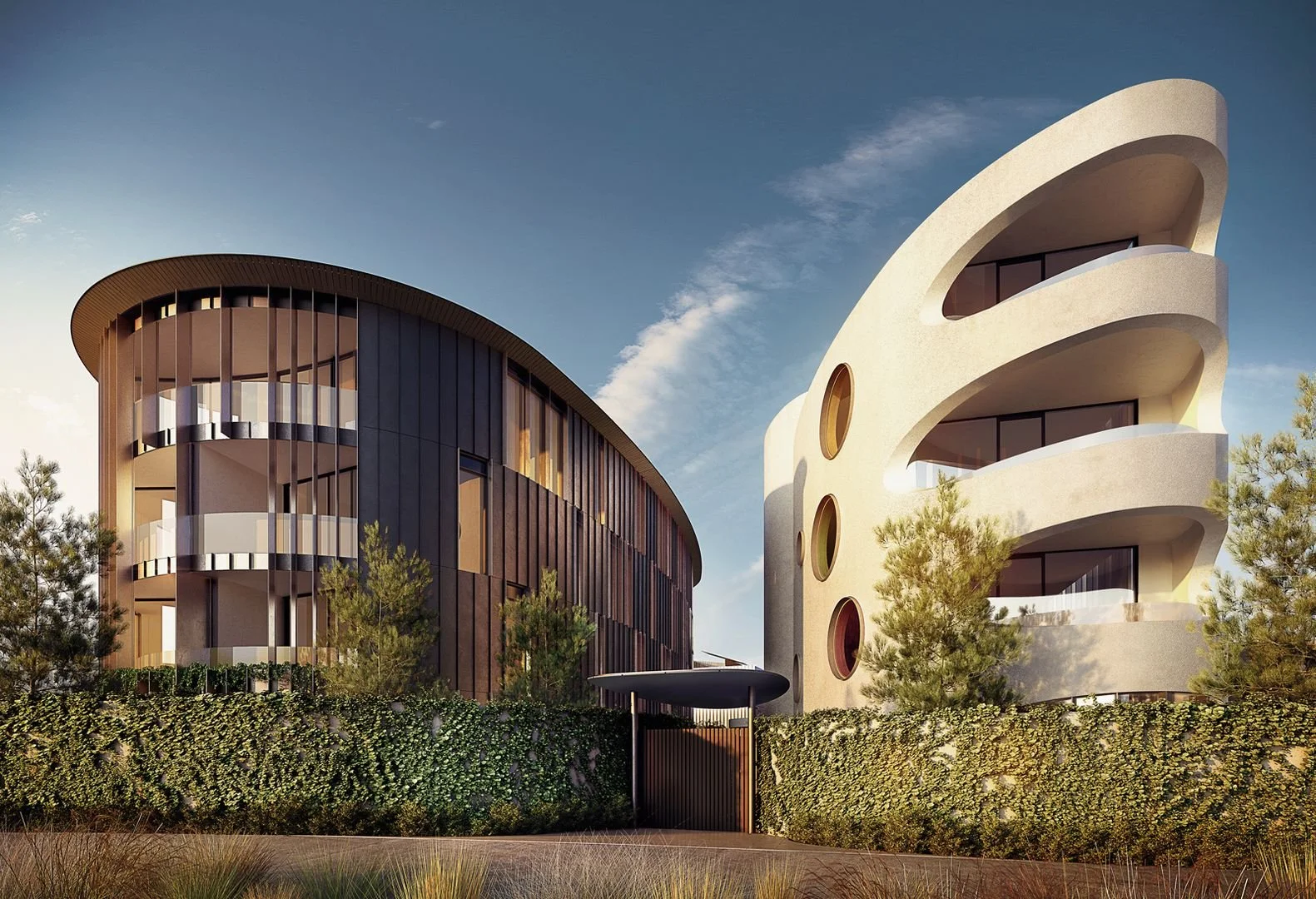50 Hanby Street
Details
Project Information
| Site Address | 50 Hanby Street, Brighton, VIC 3186 |
|---|---|
| Price | Request an Update |
| Property Type | Residential Townhouses |
| Product Mix | 3 x 4 Bedroom Townhouses |
| Storeys | 3 |
| Residences | 3 |
| Project Status | Abandoned |
| Estimated Completion | Not Applicable |
| Suburb | Brighton |
| Local Government Area | City of Bayside |
Gallery
50 Hanby Street Gallery
50 Hanby Street, Brighton, VIC 3186
Get the latest pricing, floor plan, and project updates for 50 Hanby Street.
50 Hanby Street Townhouses
Frequently Asked Questions about 50 Hanby Street Townhouses
What onsite amenities have been planned at 50 Hanby Street?
There are plans for onsite amenities at 50 Hanby Street including:
What mixed used spaces have been planned at 50 Hanby Street?
There are no plans for 50 Hanby Street to include mixed use spaces.
How many car park spaces will be available at 50 Hanby Street?
There are plans to include 6 basement car parking spaces at 50 Hanby Street.
How many bicycle spaces will be available at 50 Hanby Street?
There are no plans for bicycle spaces at 50 Hanby Street.
How many motorbike spaces will be available at 50 Hanby Street?
There are no plans for motorbike spaces at 50 Hanby Street.
What sort of internal sizes can be found at the 50 Hanby Street residences?
What is the total site area of 50 Hanby Street?
The total land or site area of 50 Hanby Street is approximately 1230m².
What is the address of 50 Hanby Street?
The address of 50 Hanby Street is 50 Hanby Street, Brighton, VIC 3186.
What is the starting price at 50 Hanby Street?
What types of properties are available in 50 Hanby Street?
50 Hanby Street will be comprised entirely of residential townhouses.
What floor plan configurations are available at 50 Hanby Street?
50 Hanby Street will have options including 4 bed, 2 bath and 2 basement parking spaces.
How many floor levels are there including the ground level at 50 Hanby Street?
50 Hanby Street will have townhouses with 3 floor levels including the ground level.
How many residences are there at 50 Hanby Street?
50 Hanby Street will have a total of 3 townhouse residences.
What is the project status at 50 Hanby Street?
50 Hanby Street has been abandoned.
What is the estimated completion date of 50 Hanby Street?
There is currently no estimated completion date because the project has been abandoned.
Which suburb is 50 Hanby Street located in?
50 Hanby Street is located within the suburb of Brighton in the state of Victoria.
Which Local Government Area is 50 Hanby Street located in?
50 Hanby Street is located within the City of Bayside.
Buy With Us
Don’t Like Overpaying? Want Off-Market Property?
Not Sure What Questions To Ask? Uncertain Of Where The Risks Are?
We can help you refine search criteria, source properties, navigate the purchase process, conduct due diligence, negotiate on price, and buy on the best terms.
Want to explore more projects?
Check out these collections of related off-the-plan and new property developments nearby.
Alternatively, restart your search and view all projects in Victoria.








