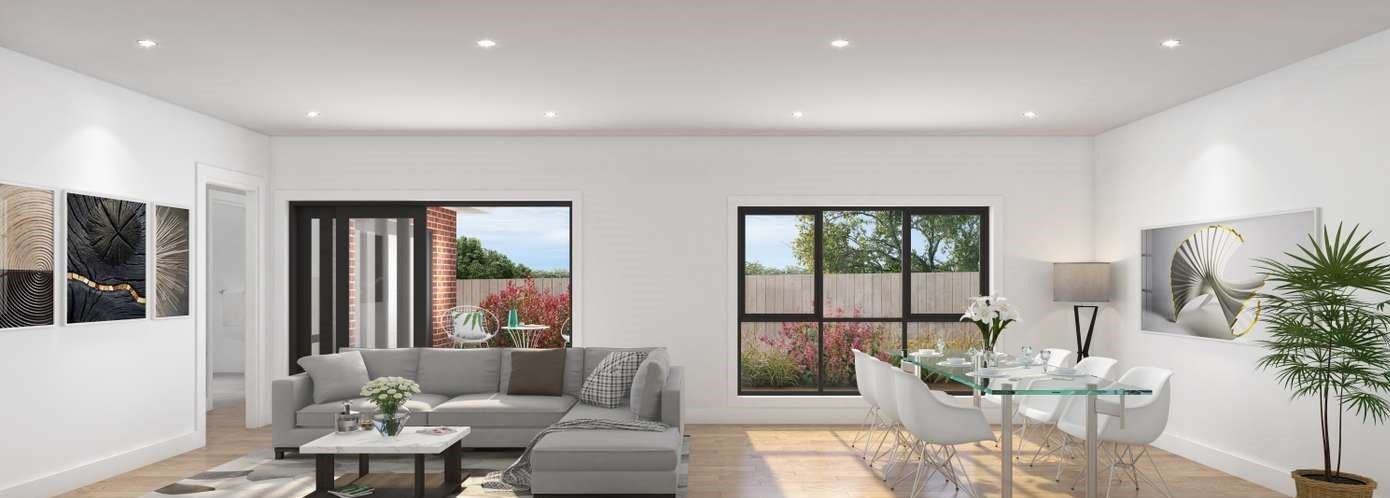4A Mckenzie Street
Details
Project Information
| Site Address | 4A McKenzie Street, Belmont, VIC 3216 |
|---|---|
| Price | Request Update |
| Property Type | Residential Townhouses |
| Product Mix | 2 and 3 Bedroom Townhouses |
| Storeys | 2 |
| Residences | 5 |
| Project Status | Abandoned |
| Estimated Completion | Not Applicable |
| Suburb | Belmont |
| Local Government Area | City of Greater Geelong |
Gallery
4A Mckenzie Street Gallery
4A Mckenzie Street Townhouses
Get the latest pricing, floor plan, and project updates for 4A McKenzie Street, Belmont.
Discover the Stylish Living at 4A McKenzie Street, Belmont, VIC 3216
Situated in the heart of Belmont, the townhouse development at 4A McKenzie Street offers contemporary living in a vibrant community. Designed by the renowned Four18 Architecture - Geelong, this development provides the perfect blend of functionality and elegance. The project includes five townhouses with a mix of two and three-bedroom configurations, spread across two storeys. Developed by Crest Projects, these residences have been thoughtfully crafted with modern living in mind, ensuring a blend of comfort, convenience, and style.
Thoughtfully Designed Townhouses for Modern Living
The architectural design, meticulously executed by Four18 Architecture - Geelong, showcases a sleek and modern aesthetic that integrates harmoniously with the surrounding Belmont streetscape. The landscape architecture, led by Carolyn Hall Landscape Designer, further enhances the appeal of the development with thoughtfully curated outdoor spaces. Although the project status is currently marked as abandoned, the vision behind these townhouses represents a dedication to quality living in one of Belmont’s most sought-after locations.
Key Features of 4A McKenzie Street Townhouses
The townhouses at 4A McKenzie Street offer spacious interiors and contemporary finishes, ideal for families, professionals, and investors alike. Each residence is designed with functionality and style in mind, providing open-plan living areas, modern kitchens, and generously sized bedrooms. The two and three-bedroom options cater to different lifestyle needs, while the double-storey design adds an element of sophistication and space. Set in a thriving suburb like Belmont, these townhouses offer a remarkable opportunity to enjoy suburban living with the benefits of modern design.
Belmont’s New Townhouse Opportunity
For those seeking a sophisticated living environment in one of Belmont’s most desirable areas, the development at 4A McKenzie Street remains a standout choice. Although currently marked as abandoned, the project was envisioned to deliver exceptional townhouse living, designed by top-tier professionals including Crest Projects, Four18 Architecture - Geelong, and Carolyn Hall Landscape Designer. The appeal of Belmont Townhouses and the vibrant lifestyle they offer remain strong, making this location highly sought after for future developments.
Location of 4A Mckenzie Street Belmont
Prime Location in Belmont, VIC 3216
Located at 4A McKenzie Street, Belmont, VIC 3216, these townhouses are ideally positioned in a thriving community known for its amenities and conveniences. The nearby Belmont Primary School and Belmont High School make it a fantastic location for families. For shopping, residents have easy access to High Street Shopping Centre and Waurn Ponds Shopping Centre, offering a wide range of retail and dining options. The picturesque Barwon River Parklands is just a short stroll away, perfect for outdoor activities and leisurely walks. Additionally, the development is within close proximity to Geelong Private Hospital and well-connected via public transport with nearby bus routes and easy access to the Geelong Ring Road.
Frequently Asked Questions about 4A Mckenzie Street Townhouses
What onsite amenities have been planned at 4A Mckenzie Street?
There are no plans to include any onsite amenities at 4a McKenzie Street.
What mixed used spaces have been planned at 4A Mckenzie Street?
There are no plans for 4A Mckenzie Street to include mixed use spaces.
How many car park spaces will be available at 4A Mckenzie Street?
Townhouses at 4A Mckenzie Street has plans to include a single and double car garage.
How many bicycle spaces will be available at 4A Mckenzie Street?
4A Mckenzie Street has no plans for bicycle spaces.
How many motorbike spaces will be available at 4A Mckenzie Street?
There are no plans to include motorbike spaces at 4A Mckenzie Street.
What sort of internal sizes can be found at the 4A Mckenzie Street residences?
What is the total site area of 4A Mckenzie Street?
The total land or site area of 4A Mckenzie Street is approximately 1842m².
What is the address of 4A Mckenzie Street?
The address of 4A Mckenzie Street is 4A Mckenzie Street, Belmont, VIC 3216.
What is the starting price at 4A Mckenzie Street?
What types of properties are available in 4A Mckenzie Street?
4A Mckenzie Street will be comprised entirely of residential townhouses.
What floor plan configurations are available at 4A Mckenzie Street?
4A Mckenzie Street will have options including:
- 2-3 bed
- 1-2 bath
- 1-2 car park spaces
How many floor levels are there including the ground level at 4A Mckenzie Street?
4A Mckenzie Street will have two floor levels including the ground level.
How many residences are there at 4A Mckenzie Street?
4A Mckenzie Street will have a total of 5 townhouse residences.
What is the project status at 4A Mckenzie Street?
4A Mckenzie Street has been abandoned.
What is the estimated completion date of 4A Mckenzie Street?
There is no estimated completion date for 4A Mckenzie Street because the project has been abandoned.
Which suburb is 4A Mckenzie Street located in?
4A Mckenzie Street is located within the suburb of Belmont in the state of Victoria.
Which Local Government Area is 4A Mckenzie Street located in?
4A Mckenzie Street is located within the City of Greater Geelong.
Most Viewed
Discover our most viewed properties in Victoria.
Want to explore more projects?
Check out these collections of related off-the-plan and new property developments nearby.
Alternatively, restart your search and view all projects in Victoria.












