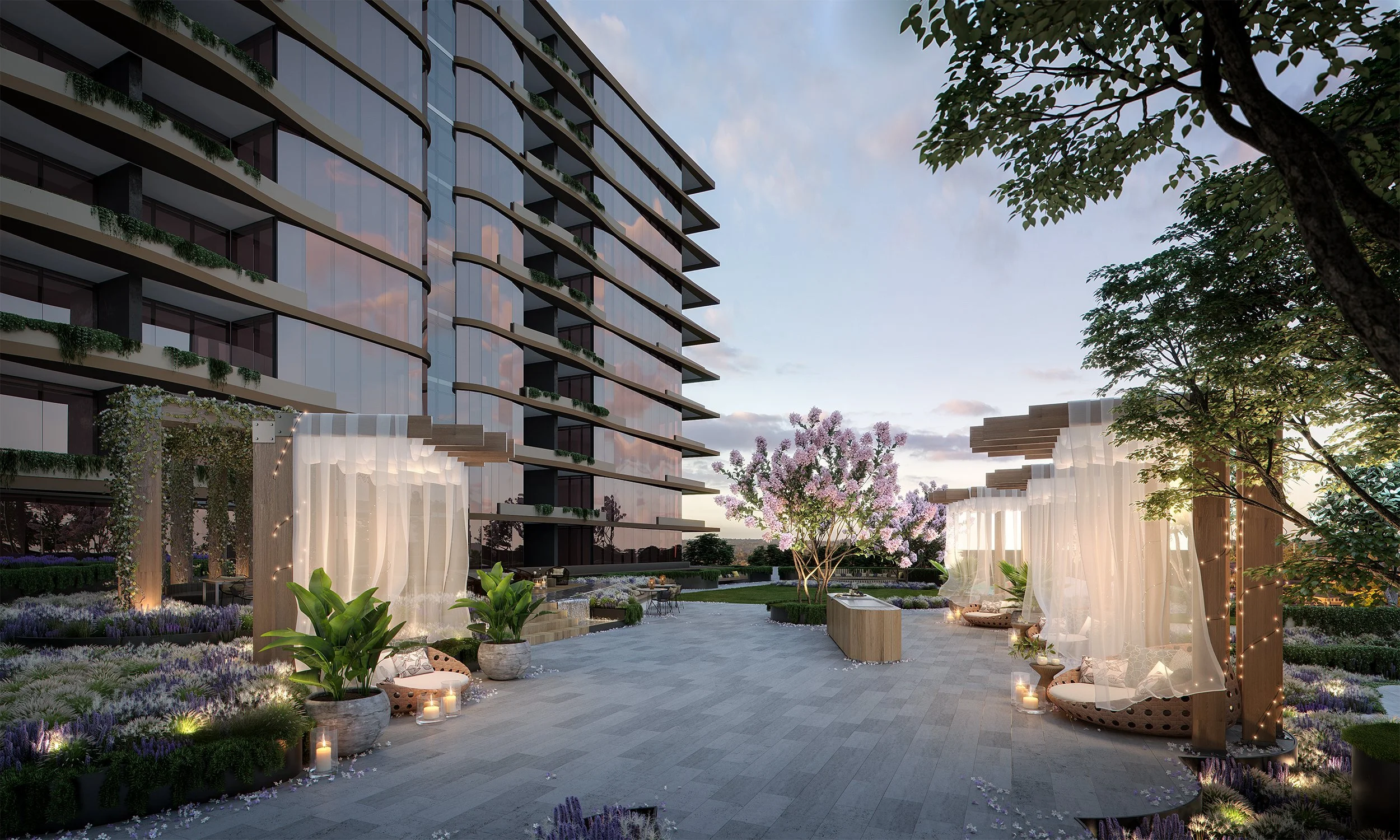49 Delmore Crescent
Details
Project Information
| Site Address | 49 Delmore Crescent, Glen Waverley, VIC 3150 |
|---|---|
| Price | Starting from $1,570,000 |
| Property Type | Residential Townhouses |
| Product Mix | 3 x 4 Bedroom Townhouses |
| Storeys | 2 |
| Residences | 3 |
| Project Status | Abandoned |
| Estimated Completion | Not Applicable |
| Suburb | Glen Waverley |
| Local Government Area | City of Monash |
Gallery
49 Delmore Crescent Gallery
49 Delmore Crescent Townhouses
Get the latest pricing, floor plan, and project updates for 49 Delmore Crescent, Glen Waverley.
Exploring 49 Delmore Crescent: Luxurious Townhouses in Glen Waverley
Site Overview
Nestled at 49 Delmore Crescent, Glen Waverley, VIC 3150, this stunning residential development comprises three luxurious 4-bedroom townhouses, each designed with elegance and functionality in mind. With two storeys, these properties are perfect for families seeking comfort and style. The construction is complete, making it an ideal opportunity for discerning buyers.
A French-Inspired Living Experience
Each townhouse reflects a French-inspired design featuring spacious floor plans and glamorous marble finishes throughout. Enjoy the convenience of a double garage, sunlit living spaces that seamlessly flow into beautifully landscaped gardens, and well-appointed main bedroom suites located on both the ground and first floors. The designs include study/rumpus rooms that offer additional versatility, making these homes perfect for modern family living.
Stylish and Functional Features
These elegant townhouses are designed with high ceilings, full-height windows, and timber floors, combining aesthetics with functionality. Enjoy features such as walk-in showers, expansive timber decking, imported European appliances, and comprehensive climate control, ensuring comfort throughout the seasons.
Conclusion
49 Delmore Crescent in Glen Waverley represents a unique opportunity to secure a modern, luxurious residence in a prime location. With stamp duty savings and builder’s insurance guarantees, now is the perfect time to explore the potential of these exquisite townhouses.
Prime Location and Accessibility
Situated in the heart of Glen Waverley, residents will appreciate the easy access to essential amenities. The Burwood One Shopping Centre is just a short stroll away, and within a five-minute drive, you can reach The Glen Shopping Centre, Syndal and Glen Waverley train stations, and the Kingsway dining and entertainment precinct. For outdoor enthusiasts, the nearby Burwood East Reserve, Tally Ho Reserve, and Highbury Park provide ample green space for relaxation and recreation.
Educational Opportunities
Families will benefit from the excellent educational institutions zoned for the area, including Burwood East Primary School and Mount Waverley Secondary College, both of which are within a convenient walking distance of 500 metres. Additionally, the development is easily accessible to prestigious private schools such as Huntingtower School, Wesley College, PLC, and Deakin University, ensuring a wealth of options for quality education.
Frequently Asked Questions about 49 Delmore Crescent Townhouses
What onsite amenities have been planned at 49 Delmore Crescent ?
There are no plans to include any onsite amenities at 49 Delmore Crescent.
What mixed used spaces have been planned at 49 Delmore Crescent?
There are no plans for 49 Delmore Crescent to include mixed use spaces.
How many car park spaces will be available at 49 Delmore Crescent?
Townhouses at 49 Delmore Crescent will generally include a double car garage.
How many bicycle spaces will be available at 49 Delmore Crescent?
There are no plans for bicycle spaces at 49 Delmore Crescent.
How many motorbike spaces will be available at 49 Delmore Crescent?
There are no plans for motorbike spaces at 49 Delmore Crescent.
What sort of internal sizes can be found at the 49 Delmore Crescent residences?
What is the total site area of 49 Delmore Crescent?
The total land or site area of 49 Delmore Crescent is approximately 890m².
What is the address of 49 Delmore Crescent?
The address of 49 Delmore Crescent is 49 Delmore Crescent, Glen Waverley, VIC 3150.
What is the starting price at 49 Delmore Crescent?
What types of properties are available at 49 Delmore Crescent?
49 Delmore Cres will be comprised entirely of residential townhouses.
What floor plan configurations are available at 49 Delmore Crescent?
49 Delmore Crescent will have options including:
- 4 bed
- 3 bath
- 2 car park spaces
How many floor levels are there including the ground level at 49 Delmore Crescent?
49 Delmore Cres will have townhouses with two floor levels including the ground level.
How many residences are there at 49 Delmore Crescent?
49 Delmore Cres will have a total of 3 townhouse residences.
What is the project status at 49 Delmore Crescent?
Construction has completed at 49 Delmore Crescent.
What is the estimated completion date of 49 Delmore Crescent?
Which suburb is 49 Delmore Crescent located in?
49 Delmore Cres is located within the suburb of Glen Waverley in the state of Victoria.
Which Local Government Area is 49 Delmore Crescent located in?
49 Delmore Cres is located within the City of Monash.
Most Viewed
Discover our most viewed properties in Victoria.
Want to explore more projects?
Check out these collections of related off-the-plan and new property developments nearby.
Alternatively, restart your search and view all projects in Victoria.




















