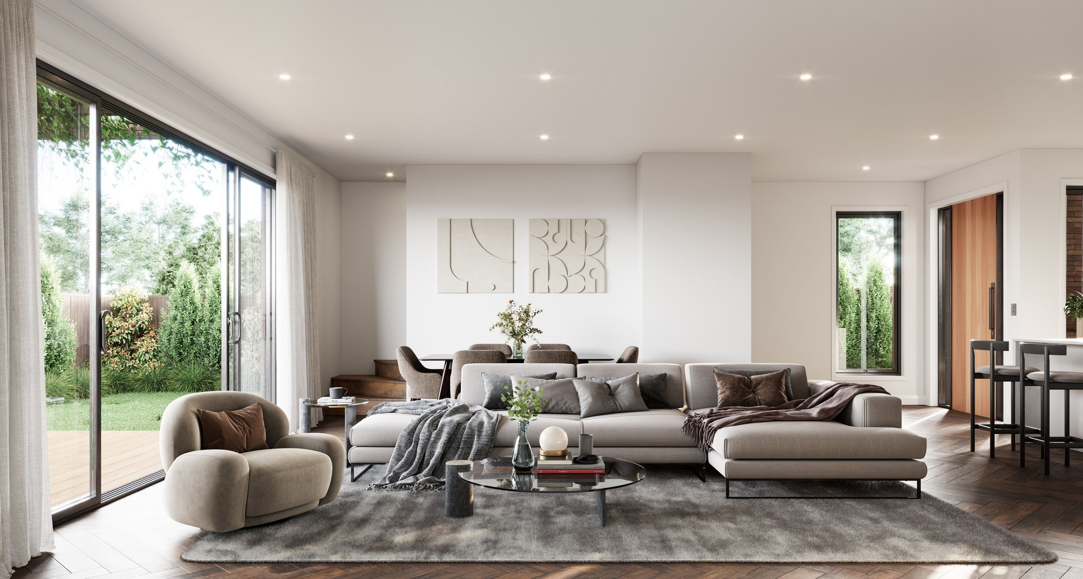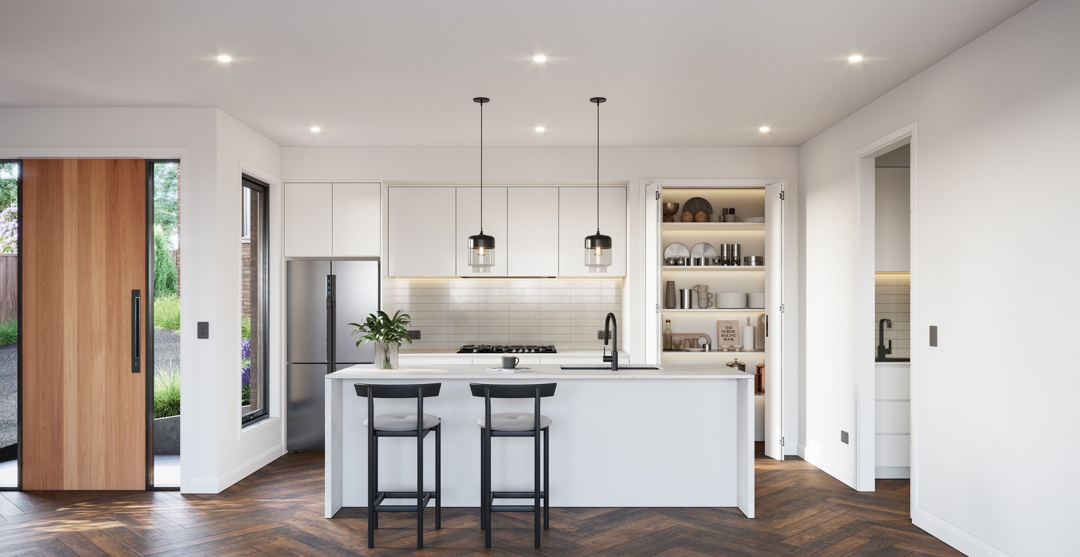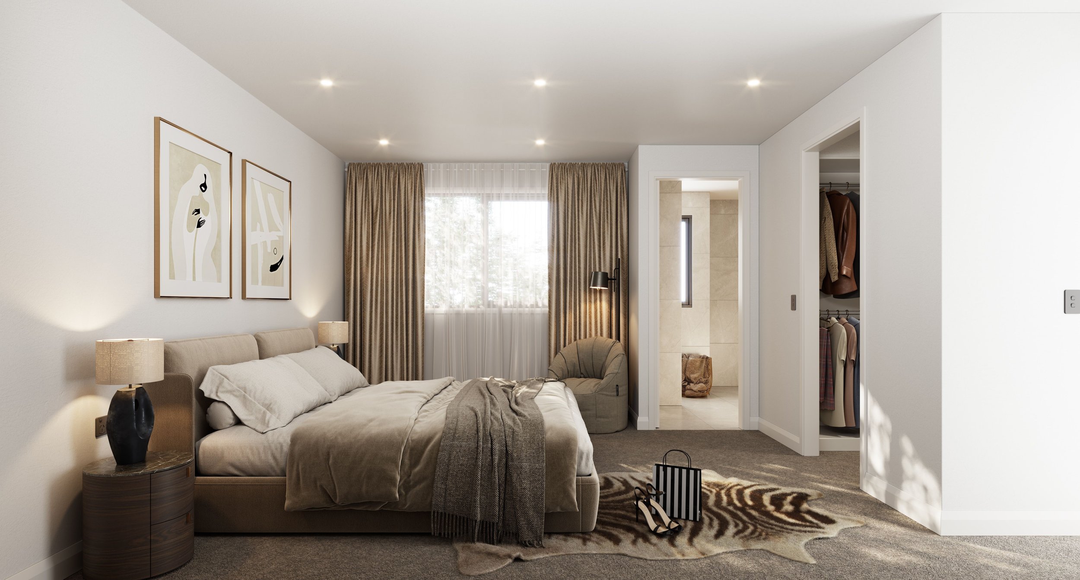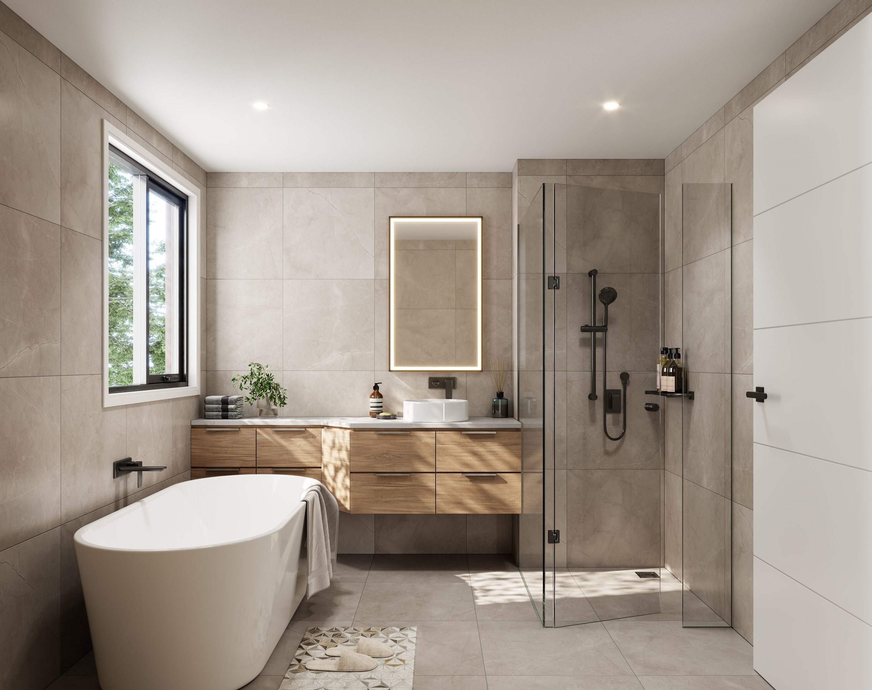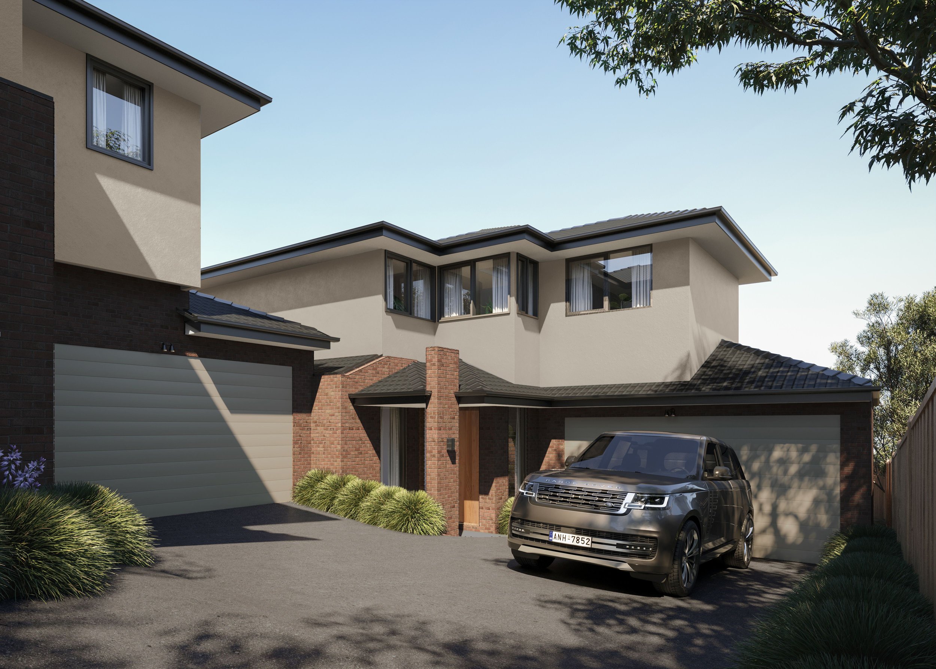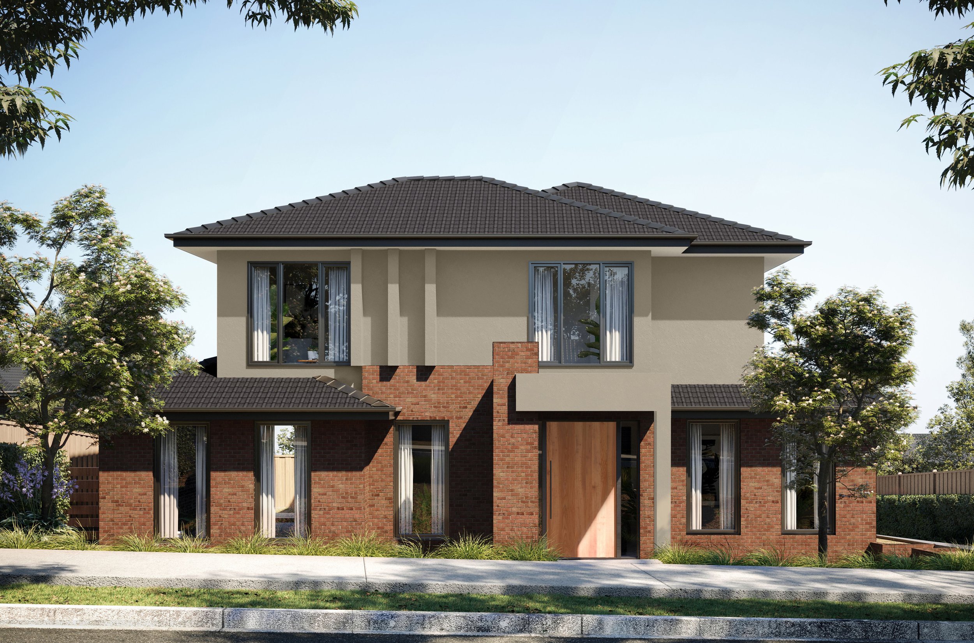44 Darbyshire Road
Details
Project Information
| Site Address | 44 Darbyshire Road, Mount Waverley, VIC 3149 |
|---|---|
| Price | Starting from $1,750,000 |
| Property Type | Residential Townhouses |
| Product Mix | 4 Bedroom Townhouses |
| Storeys | 2 |
| Residences | 3 |
| Project Status | Construction Commenced |
| Estimated Completion | Late 2024 |
| Suburb | Mount Waverley |
| Local Government Area | City of Monash |
Gallery
44 Darbyshire Road Gallery
44 Darbyshire Road Townhouses
Get the latest pricing, floor plan, and project updates for 44 Darbyshire Road, Mount Waverley.
Discover Luxury Living at 44 Darbyshire Road, Mount Waverley
Unveiling Excellence in Residential Development
Nestled in the heart of Mount Waverley, VIC 3149, 44 Darbyshire Road presents an unparalleled opportunity for discerning homeowners. Developed by Live Well Homes, this exclusive collection of residential townhouses redefines luxury living in one of Melbourne's most sought-after suburbs. With construction well underway and an anticipated completion in late 2024, these residences are designed to cater to those who appreciate the finer things in life.
A Closer Look at 44 Darbyshire Road Townhouses
The development at 44 Darbyshire Road, Mount Waverley, comprises three exquisite townhouses, each boasting four spacious bedrooms spread across two elegant storeys. These homes are the epitome of modern luxury and design, featuring premium inclusions that set a new standard for high-end living. The site's location within the City of Monash underscores its appeal, offering a blend of tranquility and connectivity that is rare to find.
Premium Inclusions for a Luxe Lifestyle
Each residence at 44 Darbyshire Road features an exposed aggregate concrete driveway, leading you into a world where every detail is a testament to quality and craftsmanship. The inclusion of an alarm system and video intercom ensures peace of mind, while central heating and cooling, along with an instantaneous hot water system, provide year-round comfort. The ground floor showcases herringbone pattern engineered timber flooring, creating a warm and inviting atmosphere that extends throughout the living areas.
The heart of these townhouses is undoubtedly the kitchen, equipped with a SMEG 900mm 5-burner gas cooktop, built-in range hood, 600mm oven, and dishwasher. The waterfall design island bar and porcelain tiles splashback add a touch of elegance, complemented by the second kitchen's functionality and the chic matte black tapware. Bathrooms are a haven of relaxation, with floor-to-ceiling tiles, a wall-hung vanity, LED mirror, and a freestanding bath, all contributing to an ambiance of sophisticated serenity.
Your Opportunity to Experience Unmatched Luxury
44 Darbyshire Road, Mount Waverley, represents a unique opportunity to invest in a lifestyle of luxury and convenience. With its premium location, exclusive residences, and a commitment to quality that is evident in every detail, this development is poised to become a landmark of sophisticated living in Mount Waverley. As construction progresses towards its completion in late 2024, we invite you to discover the pinnacle of luxury living at 44 Darbyshire Road.
Live Well with Live Well Homes
Under the expert guidance of Live Well Homes, 44 Darbyshire Road is more than just a development; it's a testament to the pursuit of perfection. Embrace the opportunity to be a part of this exceptional community and secure your place in one of Mount Waverley's most prestigious addresses.
The Epitome of Connectivity and Community
44 Darbyshire Road is not just a place to live; it's a gateway to a lifestyle of convenience and exclusivity. Located within the dual school zone of Essex Heights Primary School and Ashwood High School, the development offers unparalleled educational opportunities for families. The proximity to Deakin University, top private schools like Huntingtower School and PLC, and essential amenities such as Mount Waverley Station and Chadstone Shopping Center, further enhances its appeal.
Surrounding Amenities and Lifestyle
With a walkscore of 57, the development is ideally positioned for those who value accessibility and outdoor living. A short stroll takes you to Federal Reserve, while the nearby Riversdale Golf Club and various shopping and medical facilities ensure that every need is within easy reach. Whether it's the tranquility of a walk in the park, a round of golf on a sunny afternoon, or the convenience of having Melbourne's best schools and shopping destinations at your doorstep, 44 Darbyshire Road offers it all.
Frequently Asked Questions about 44 Darbyshire Road Townhouses
What onsite amenities have been planned at 44 Darbyshire Road?
There are no plans to include any onsite amenities at 44 Darbyshire Road.
What mixed used spaces have been planned at 44 Darbyshire Road?
There are no plans for 44 Darbyshire Road to include mixed use spaces.
How many car park spaces will be available at 44 Darbyshire Road?
Townhouses at 44 Darbyshire Road will generally include a double lockup garage.
How many bicycle spaces will be available at 44 Darbyshire Road?
There are no plans for bicycle spaces at 44 Darbyshire Road.
How many motorbike spaces will be available at 44 Darbyshire Road?
There are no plans for motorbike spaces at 44 Darbyshire Road.
What sort of internal sizes can be found at the 44 Darbyshire Road?
44 Darbyshire Road has plans for residences with internal sizes ranging between approximately 194m² to 216m².
What is the total site area of 44 Darbyshire Road?
The total land or site area of 44 Darbyshire Road is approximately 970m².
What is the address of 44 Darbyshire Road?
The address of 44 Darbyshire Road is 44 Darbyshire Road, Mount Waverley, VIC 3149.
What is the starting price of residences at 44 Darbyshire Road?
44 Darbyshire Road offers residences with a starting price of $1,750,000.
What types of properties are available at 44 Darbyshire Road?
44 Darbyshire Road will be comprised entirely of residential townhouses.
What floor plan configurations are available at 44 Darbyshire Road?
44 Darbyshire Road will have options including:
- 4 bed
- 3.5 bath
- 2 car parking spaces
How many floor levels are there including the ground level at 44 Darbyshire Road?
44 Darbyshire Road has plans for townhouses with two floor levels including the ground level.
How many residences are there at 44 Darbyshire Road?
44 Darbyshire Road has plans to have a total of 3 townhouse residences.
What is the project status at 44 Darbyshire Road?
The construction has commenced at 44 Darbyshire Road.
What is the estimated completion date of 44 Darbyshire Road?
44 Darbyshire Road has an estimated completion of late 2024.
Which suburb is 44 Darbyshire Road located in?
44 Darbyshire Road is located within the suburb of Mount Waverley in the state of Victoria.
Which Local Government Area is 44 Darbyshire Road located in?
44 Darbyshire Road is located within the City of Monash.
Most Viewed
Discover our most viewed properties in Victoria.
Want to explore more projects?
Check out these collections of related off-the-plan and new property developments nearby.
Alternatively, restart your search and view all projects in Victoria.
