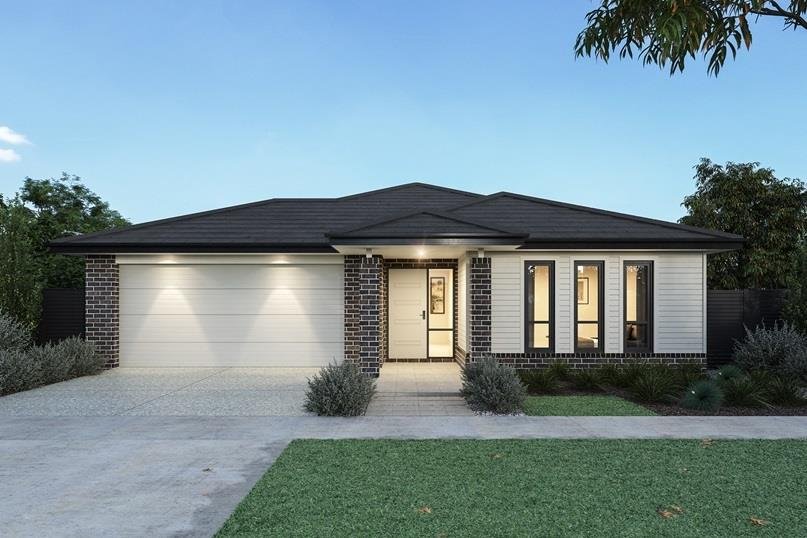3 Sylvanwood Crescent
Details
Project Information
| Site Address | 3 Sylvanwood Crescent, Narre Warren, VIC 3805 |
|---|---|
| Price | Request Update |
| Property Type | Residential Townhouses |
| Product Mix | 9 x 3 Bedroom and 1 x 4 Bedroom Townhouses |
| Storeys | 2 |
| Residences | 10 |
| Project Status | Development Application Submitted |
| Estimated Completion | Late 2026 |
| Suburb | Narre Warren |
| Local Government Area | City of Casey |
Gallery
3 Sylvanwood Crescent Gallery
3 Sylvanwood Crescent Townhouses
Get the latest pricing, floor plan, and project updates for 3 Sylvanwood Crescent, Narre Warren.
Residential Townhouses at 3 Sylvanwood Crescent, Narre Warren
Discover modern living at its finest with the development of residential townhouses at 3 Sylvanwood Crescent, Narre Warren, VIC 3805. This exclusive project offers 10 spacious townhouses, carefully designed to cater to families and professionals seeking comfort, convenience, and style in one of Melbourne’s most sought-after areas.
About the Development: 3 Sylvanwood Crescent Townhouses
Located in the heart of Narre Warren, 3 Sylvanwood Crescent features a product mix of nine 3-bedroom townhouses and one luxurious 4-bedroom townhouse. Each townhouse has been thoughtfully designed over two storeys, ensuring ample living space for families of all sizes. With a total of 10 residences, this development promises a harmonious blend of privacy and community living.
The development is currently in the Development Application Submitted stage, with an estimated completion set for late 2026. The project is situated within the vibrant and rapidly growing suburb of Narre Warren, in the City of Casey, a locality renowned for its family-friendly environment and accessibility to major amenities and services.
Design by Vaastu
The design of the townhouses at 3 Sylvanwood Crescent, Narre Warren is spearheaded by Vaastu, a renowned design firm known for creating spaces that are both aesthetically pleasing and functional. Vaastu brings a unique perspective to the development, blending modern design principles with sustainable practices to ensure a high-quality living experience for residents.
Conclusion
For those looking for a perfect balance between modern living and community convenience, 3 Sylvanwood Crescent, Narre Warren offers an ideal solution. With spacious townhouses, proximity to schools, shopping centres, parks, hospitals, and excellent transportation links, this development is a fantastic opportunity to secure your new home in one of Melbourne’s most thriving suburbs.
Why Choose 3 Sylvanwood Crescent?
The development offers more than just high-quality housing. It’s a lifestyle choice that provides easy access to essential amenities and services. For families with children, nearby schools include Narre Warren North Primary School and Narre Warren South P-12 College, both known for their high academic standards and supportive learning environments.
Shopping is made easy with Fountain Gate Shopping Centre, one of the largest retail hubs in the region, just a short drive away. This major shopping centre offers everything from high-end brands to everyday necessities. For outdoor enthusiasts, the nearby Narre Warren North Reserve offers vast open spaces perfect for family picnics, outdoor activities, and leisurely strolls.
Access to healthcare is also convenient, with Casey Hospital just minutes away, ensuring residents have easy access to medical services when needed. Transportation options are abundant, with Narre Warren Station providing a direct rail connection to Melbourne’s CBD, making commuting effortless for those working in the city. Additionally, several bus routes serve the area, providing residents with multiple transport options.
Frequently Asked Questions about 3 Sylvanwood Crescent Townhouses
What onsite amenities have been planned at 3 Sylvanwood Crescent?
There are no plans to include any onsite amenities at 3 Sylvanwood Crescent.
What mixed used spaces have been planned at 3 Sylvanwood Crescent?
There are no plans to include mixed used spaes at 3 Sylvanwood Crescent.
How many car park spaces will be available at 3 Sylvanwood Crescent?
Townhouses at 3 Sylvanwood Crescent will generally include a garage car parking.
How many bicycle spaces will be available at 3 Sylvanwood Crescent?
There are no plans for bicycle spaces at 3 Sylvanwood Crescent.
How many motorbike spaces will be available at 3 Sylvanwood Crescent?
There are no plans for motorbike spaces at 3 Sylvanwood Crescent.
What sort of internal sizes can be found at the 3 Sylvanwood Crescent?
What is the total site area of 3 Sylvanwood Crescent?
The total land or site area of 3 Sylvanwood Crescent is approximately 2150m².
What is the address of 3 Sylvanwood Crescent?
The address of 3 Sylvanwood Crescent is 3 Sylvanwood Crescent, Narre Warren, VIC 3805.
What is the starting price of residences at 3 Sylvanwood Crescent?
What types of properties are available at 3 Sylvanwood Crescent?
3 Sylvanwood Crescent will be comprised of entirely residential townhouses.
What floor plan configurations are available at 3 Sylvanwood Crescent?
3 Sylvanwood Crescent will have options including:
- 3-4 bed
- 2+ bath
- 1-2+ car park spaces
How many floor levels are there including the ground level at 3 Sylvanwood Crescent?
3 Sylvanwood Crescent has plans for townhouses with two floor levels including the ground level.
How many residences are there at 3 Sylvanwood Crescent?
3 Sylvanwood Crescent has plans to have a total of 10 townhouse residences.
What is the project status at 3 Sylvanwood Crescent?
The development application has been submitted for 3 Sylvanwood Crescent.
What is the estimated completion date of 3 Sylvanwood Crescent?
3 Sylvanwood Crescent has an estimated completion of late 2026.
Which suburb is 3 Sylvanwood Crescent located in?
3 Sylvanwood Crescent is located within the suburb of Narre Warren in the state of Victoria.
Which Local Government Area is 3 Sylvanwood Crescent located in?
3 Sylvanwood Crescent is located within the City of Casey.
Most Viewed
Discover our most viewed properties in Victoria.
Want to explore more projects?
Check out these collections of related off-the-plan and new property developments nearby.
Alternatively, restart your search and view all projects in Victoria.












