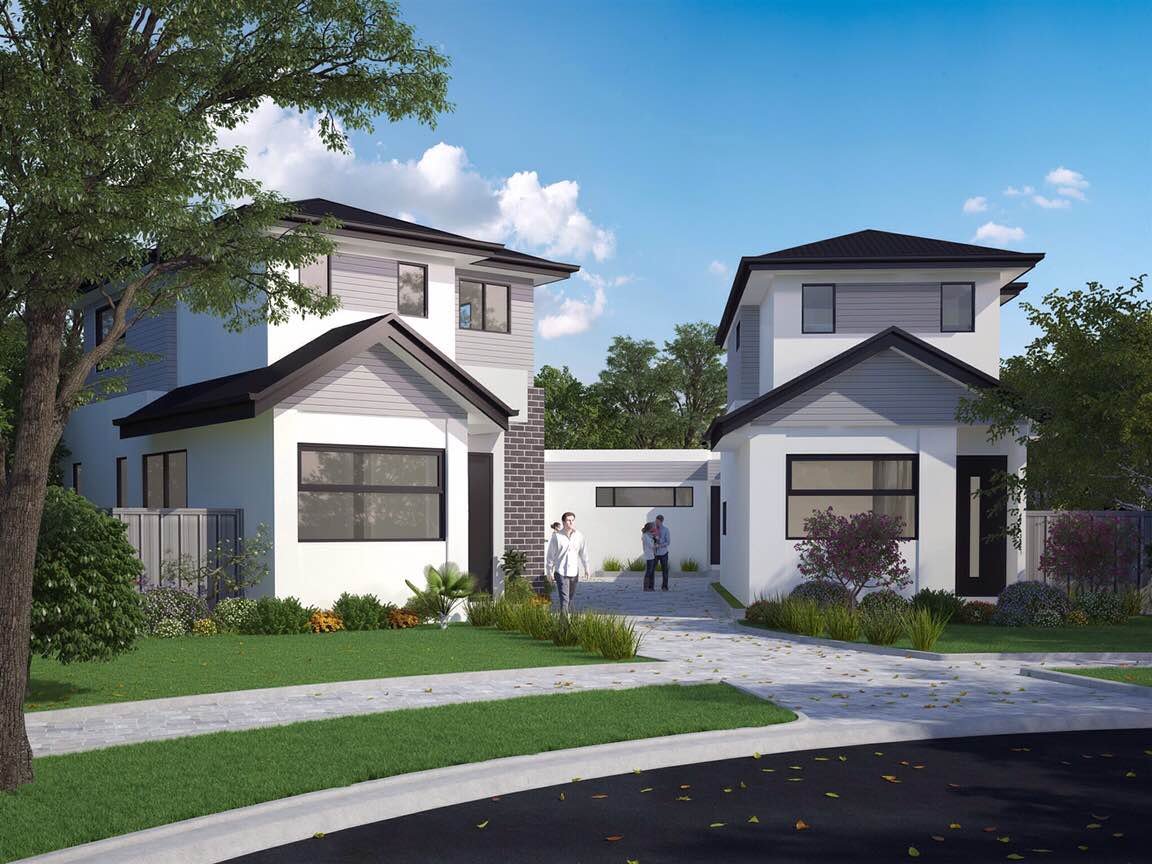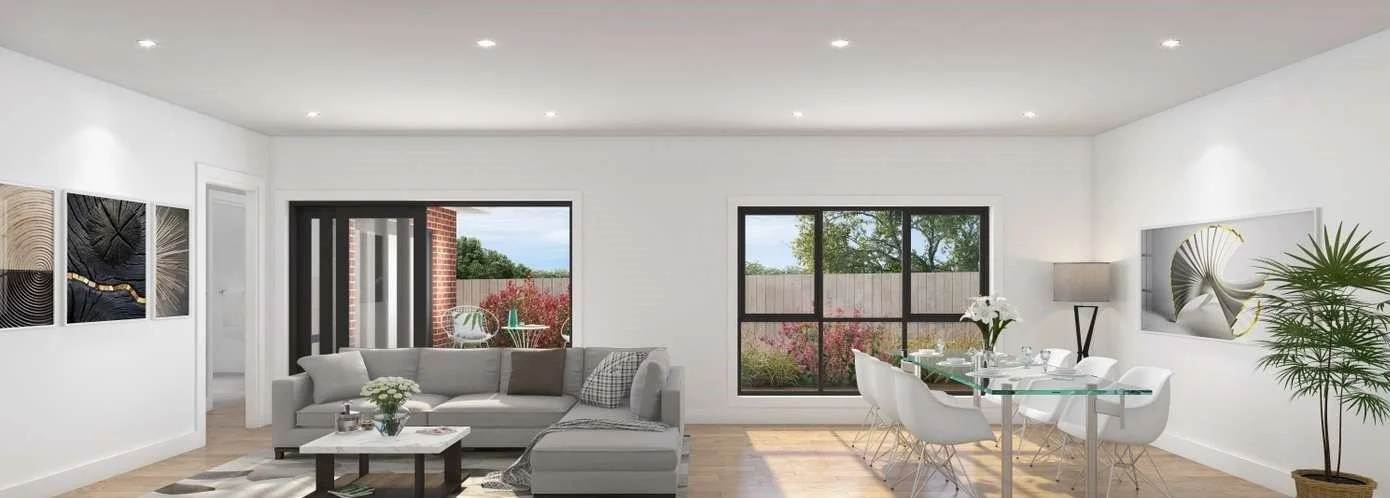188 Bladin Street
Details
Project Information
| Site Address | 188 Bladin Street, Laverton, VIC 3028 |
|---|---|
| Price | Request Update |
| Property Type | Residential Townhouses |
| Product Mix | Request Update |
| Storeys | 2 |
| Residences | 4 |
| Project Status | Development Application Submitted |
| Estimated Completion | Request Update |
| Suburb | Laverton |
| Local Government Area | City of Hobsons Bay |
Gallery
188 Bladin Street Gallery
188 Bladin Street Townhouses
Get the latest pricing, floor plan, and project updates for 188 Bladin Street, Laverton.
Modern Living Awaits at 188 Bladin Street, Laverton, VIC 3028
Nestled in the heart of Laverton, 188 Bladin Street offers a new level of modern living with its stunning residential townhouse development. This exclusive project, designed by the renowned Urban Arch Design, features four double-storey residences that combine contemporary elegance with functional design. Strategically positioned in Laverton, this development is an exceptional opportunity for those seeking to invest in quality, comfort, and convenience. With a development application submitted, 188 Bladin Street promises to become a landmark residential address in this thriving community.
Exceptional Townhouse Designs by Urban Arch Design
Each townhouse at 188 Bladin Street showcases the innovative and sophisticated designs of Urban Arch Design. Known for their focus on modern aesthetics and practical functionality, Urban Arch Design has created residences that cater to the needs of contemporary families and professionals. The townhouses will feature thoughtfully planned layouts, premium finishes, and ample natural light to ensure a luxurious and comfortable lifestyle. With two-storey designs and a focus on maximizing space, this development offers a blend of style and practicality that sets it apart.
A Family-Friendly Environment with Nearby Amenities
188 Bladin Street is surrounded by a host of family-friendly amenities. Laverton P-12 College is a short distance away, offering excellent educational opportunities for children. Families will also benefit from nearby childcare facilities and community centers, making this development an ideal choice for those with young children. For recreation, residents can enjoy McCormack Park and Laverton Creek, which provide serene green spaces perfect for outdoor activities and relaxation. The Laverton Swim and Fitness Centre adds to the list of amenities, ensuring a well-rounded lifestyle for residents.
Redefining Laverton Townhouse Living
The new townhouses at 188 Bladin Street, Laverton, VIC 3028, are set to redefine residential living in this vibrant suburb. With its strategic location, thoughtful design by Urban Arch Design, and proximity to essential amenities, this development offers a unique opportunity to secure a home that perfectly balances modernity and convenience. Whether you are a family, a professional, or an investor, 188 Bladin Street is a chance to experience the best that Laverton has to offer. As the development progresses, it promises to enhance the residential landscape of Laverton, providing a lifestyle of comfort, style, and connectivity.
Location of 188 Bladin Street Laverton
Prime Location with Outstanding Connectivity
Located on the sought-after Bladin Street, this development benefits from exceptional connectivity and accessibility. Laverton Train Station is just moments away, providing direct access to Melbourne’s CBD and surrounding suburbs. The nearby M1 freeway ensures easy travel for commuters, while local bus routes enhance accessibility within the area. Residents will also appreciate the proximity to Laverton Square Shopping Centre and Central Square, offering a variety of retail and dining options for all your needs. With such a strategic location, 188 Bladin Street is perfect for those seeking convenience without compromising on lifestyle.
Frequently Asked Questions about 188 Bladin Street Townhouses
What onsite amenities have been planned at 188 Bladin Street?
There are no plans to include any onsite amenities at 188 Bladin Street.
What mixed used spaces have been planned at 188 Bladin Street?
188 Bladin Street has no plans to include mixed-used spaces.
How many car park spaces will be available at 188 Bladin Street?
188 Bladin Street has plans to include 4 car spaces.
How many bicycle spaces will be available at 188 Bladin Street?
188 Bladin Street has no plans for bicycle spaces.
How many motorbike spaces will be available at 188 Bladin Street?
There are no plans to include motorbike spaces at 188 Bladin Street.
What sort of internal sizes can be found at the 188 Bladin Street residences?
What is the total site area of 188 Bladin Street?
The total land or site area of 188 Bladin Street is approximately 650m².
What is the address of 188 Bladin Street?
The address of 188 Bladin Street is 188 Bladin Street, Laverton, VIC 3028.
What is the starting price at 188 Bladin Street?
What types of properties are available in 188 Bladin Street?
188 Bladin Street will be comprised entirely of residential townhouses.
What floor plan configurations are available at 188 Bladin Street?
The floor plan configurations at 188 Bladin Street will be confirmed at a later date.
How many floor levels are there including the ground level at 188 Bladin Street?
188 Bladin Street will have 2 floor levels in total including the ground level.
How many residences are there at 188 Bladin Street?
188 Bladin Street will have a total of 4 townhouse residences.
What is the project status at 188 Bladin Street?
The development application has been submitted for 188 Bladin Street.
What is the estimated completion date of 188 Bladin Street?
There is currently no estimated completion date. Request Update
Which suburb is 188 Bladin Street located in?
188 Bladin Street is located within the suburb of Laverton in the state of Victoria.
Which Local Government Area is 188 Bladin Street located in?
188 Bladin Street is located within the City of Hobsons Bay.
Most Viewed
Discover our most viewed properties in Victoria.
Want to explore more projects?
Check out these collections of related off-the-plan and new property developments nearby.
Alternatively, restart your search and view all projects in Victoria.












