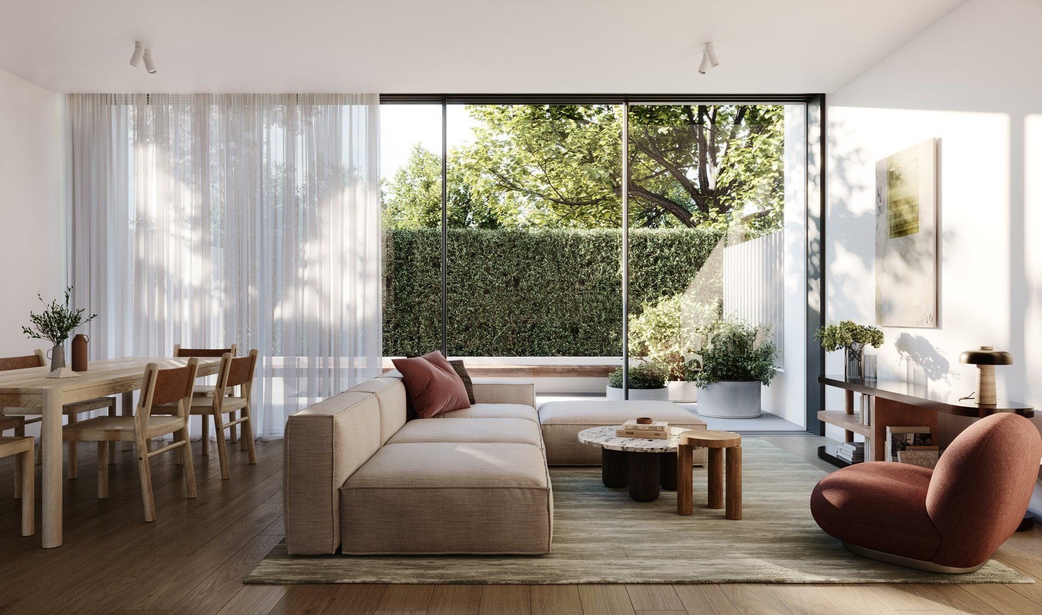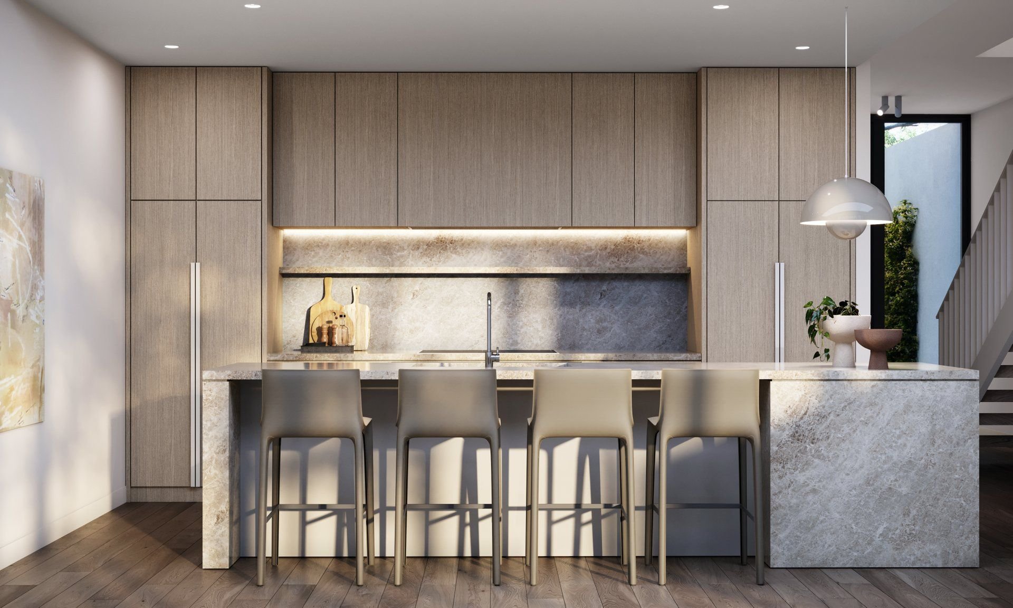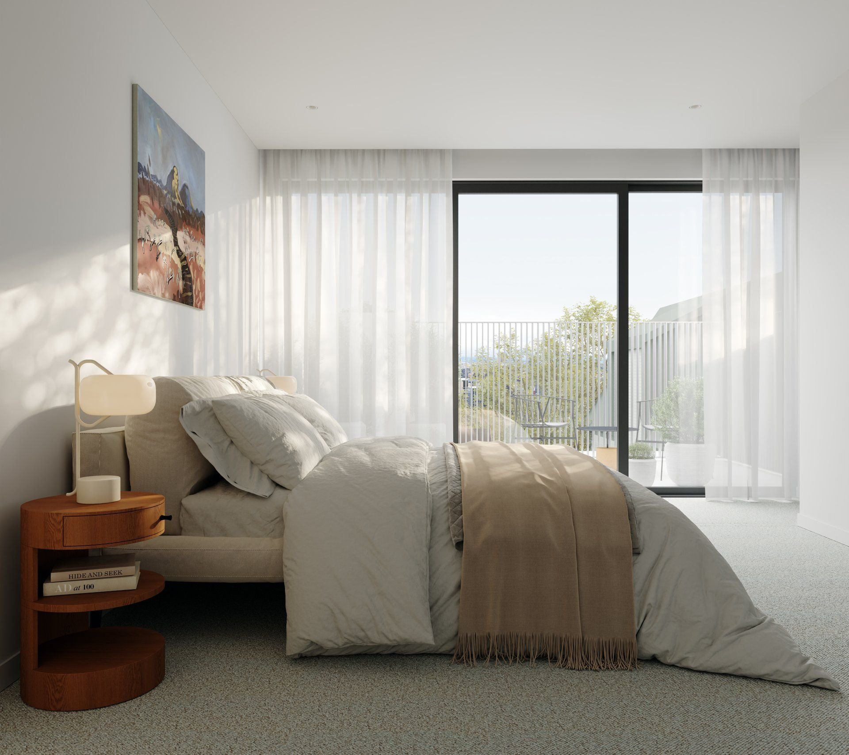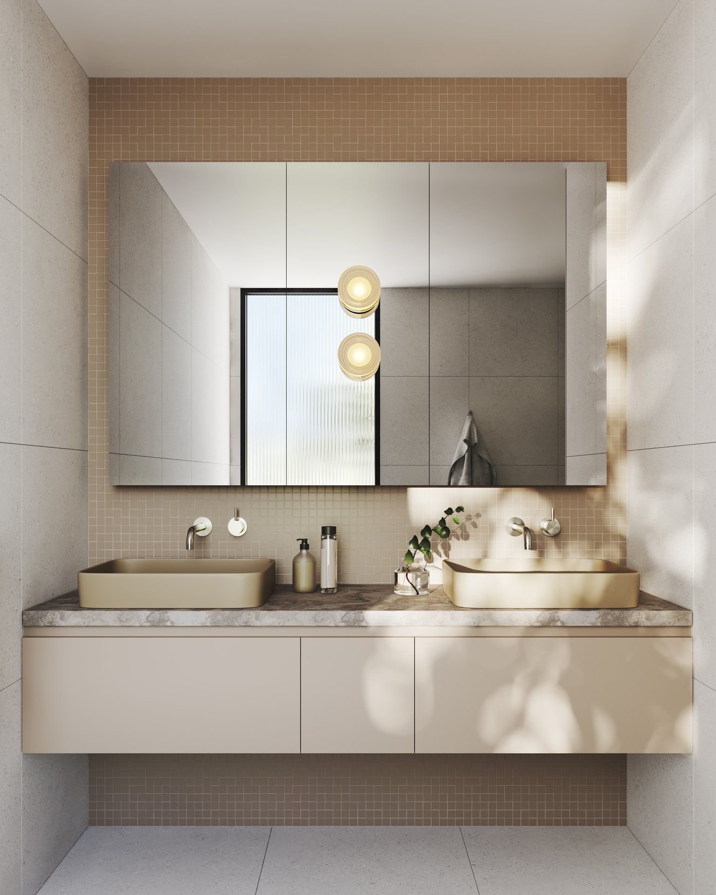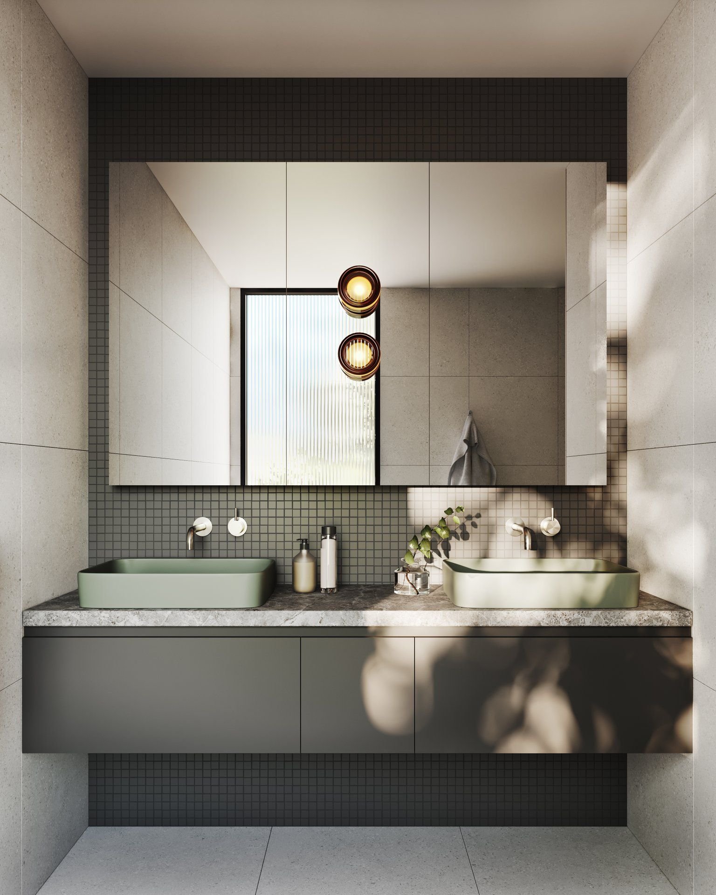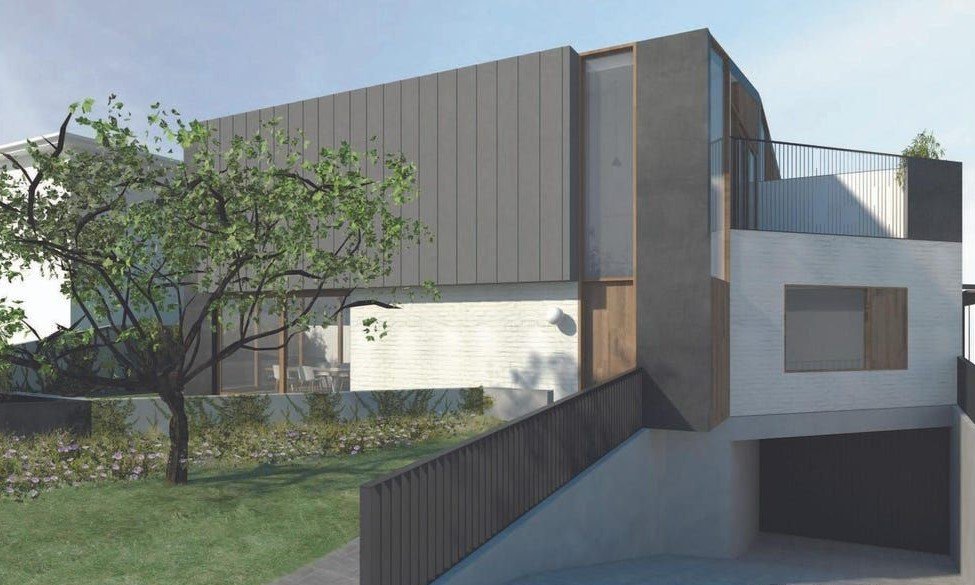15 Afton Street
Details
Project Information
| Site Address | 15 Afton Street, Aberfeldie, VIC 3040 |
|---|---|
| Price | Request Update |
| Property Type | Residential Townhouses |
| Product Mix | 2 x 3 Bedroom and 4 x 4 Bedroom Townhouses |
| Storeys | 2 |
| Residences | 6 |
| Project Status | Abandoned |
| Estimated Completion | Not Applicable |
| Suburb | Aberfeldie |
| Local Government Area | City of Moonee Valley |
Gallery
15 Afton Street Gallery
15 Afton Street Townhouses
Get the latest pricing, floor plan, and project updates for 15 Afton Street, Aberfeldie.
15 Afton Street – Stylish Townhouses in Aberfeldie
Experience Modern Living at 15 Afton Street, Aberfeldie
Welcome to 15 Afton Street, Aberfeldie, where contemporary design meets convenience in one of Melbourne’s most desirable suburbs. Situated in a prime location within the City of Moonee Valley, this development offers the perfect blend of modern architecture and comfortable living. Designed by Wellard Architects, this development features a collection of six luxurious townhouses. The homes at 15 Afton Street are designed to cater to the needs of growing families, professionals, or those looking to settle in the heart of Aberfeldie.
This residential development is a rare find, offering two 3-bedroom townhouses and four 4-bedroom townhouses. The design emphasizes spaciousness, comfort, and functionality, with each townhouse spread across two storeys. With a variety of floor plans available, future residents will find ample space for both living and entertaining, as well as a perfect retreat for relaxation. The 2-storey design ensures that each residence maximizes natural light and offers privacy, making it an ideal setting for family life.
Architectural Excellence by Wellard Architects
Designed by Wellard Architects, the townhouses at 15 Afton Street are a testament to quality and craftsmanship. Wellard Architects is renowned for their innovative approach to residential design, focusing on creating spaces that are both aesthetically pleasing and highly functional. The design at 15 Afton Street embodies this philosophy, with modern finishes, well-planned layouts, and a focus on sustainable living. Whether you're seeking a spacious family home or a place to entertain guests, these townhouses provide a perfect living environment.
Every detail has been carefully considered, from the sleek and contemporary exteriors to the beautifully finished interiors. The homes are designed to offer flexibility and comfort, with a layout that caters to the needs of various lifestyles. The modern finishes, combined with high-end fixtures and fittings, ensure that each townhouse exudes luxury and sophistication.
Local Amenities
Education
Families at 15 Afton Street are served by top local schools such as Aberfeldie Primary School and Ave Maria College, ensuring excellent educational opportunities for children and young adults.
Shopping and Dining
The area boasts a variety of shopping and dining options, with local cafes and supermarkets easily accessible, ensuring all your daily needs are within reach.
Recreation and Leisure
Enjoy easy access to nearby parks and recreational facilities, including the Maribyrnong River and its surrounding parklands, ideal for outdoor activities and leisurely walks.
Health and Wellness
Nearby medical facilities include the renowned hospitals and health services, ensuring peace of mind for you and your family.
Frequently Asked Questions about 15 Afton Street Townhouses
What onsite amenities have been planned at 15 Afton Street?
There are no plans to include any onsite amenities at 15 Afton Street.
What mixed used spaces have been planned at 15 Afton Street?
There are no plans for 15 Afton Street to include mixed use spaces.
How many car park spaces will be available at 15 Afton Street?
Townhouses at 15 Afton Street will generally include a garage car parking.
How many bicycle spaces will be available at 15 Afton Street?
15 Afton Street has no plans for bicycle spaces.
How many motorbike spaces will be available at 15 Afton Street?
There are no plans for motorbike spaces at 15 Afton Street.
What sort of internal sizes can be found at the 15 Afton Street?
What is the total site area of 15 Afton Street?
The total land or site area of 15 Afton Street is approximately 1060m².
What is the address of 15 Afton Street?
The address of 15 Afton Street is 15 Afton Street, Aberfeldie, VIC 3040.
What is the starting price of residences at 15 Afton Street?
What types of properties are available at 15 Afton Street?
15 Afton Street will be comprised of entirely residential townhouses.
What floor plan configurations are available at 15 Afton Street?
15 Afton Street will have options including:
- 3-4 bed
- 2+ bath
- 1-2+ car park spaces
How many floor levels are there including the ground level at 15 Afton Street?
15 Afton Street has plans for townhouses with two floor levels including the ground level.
How many residences are there at 15 Afton Street?
15 Afton Street has plans to have a total of 6 townhouse residences.
What is the project status at 15 Afton Street?
The 15 Afton Street project has been abandoned.
What is the estimated completion date of 15 Afton Street?
There is no estimated completion date because the project has been abandoned.
Which suburb is 15 Afton Street located in?
15 Afton Street is located within the suburb of Aberfeldie in the state of Victoria.
Which Local Government Area is 15 Afton Street located in?
15 Afton Street is located within the City of Moonee Valley.
Most Viewed
Discover our most viewed properties in Victoria.
Want to explore more projects?
Check out these collections of related off-the-plan and new property developments nearby.
Alternatively, restart your search and view all projects in Victoria.
