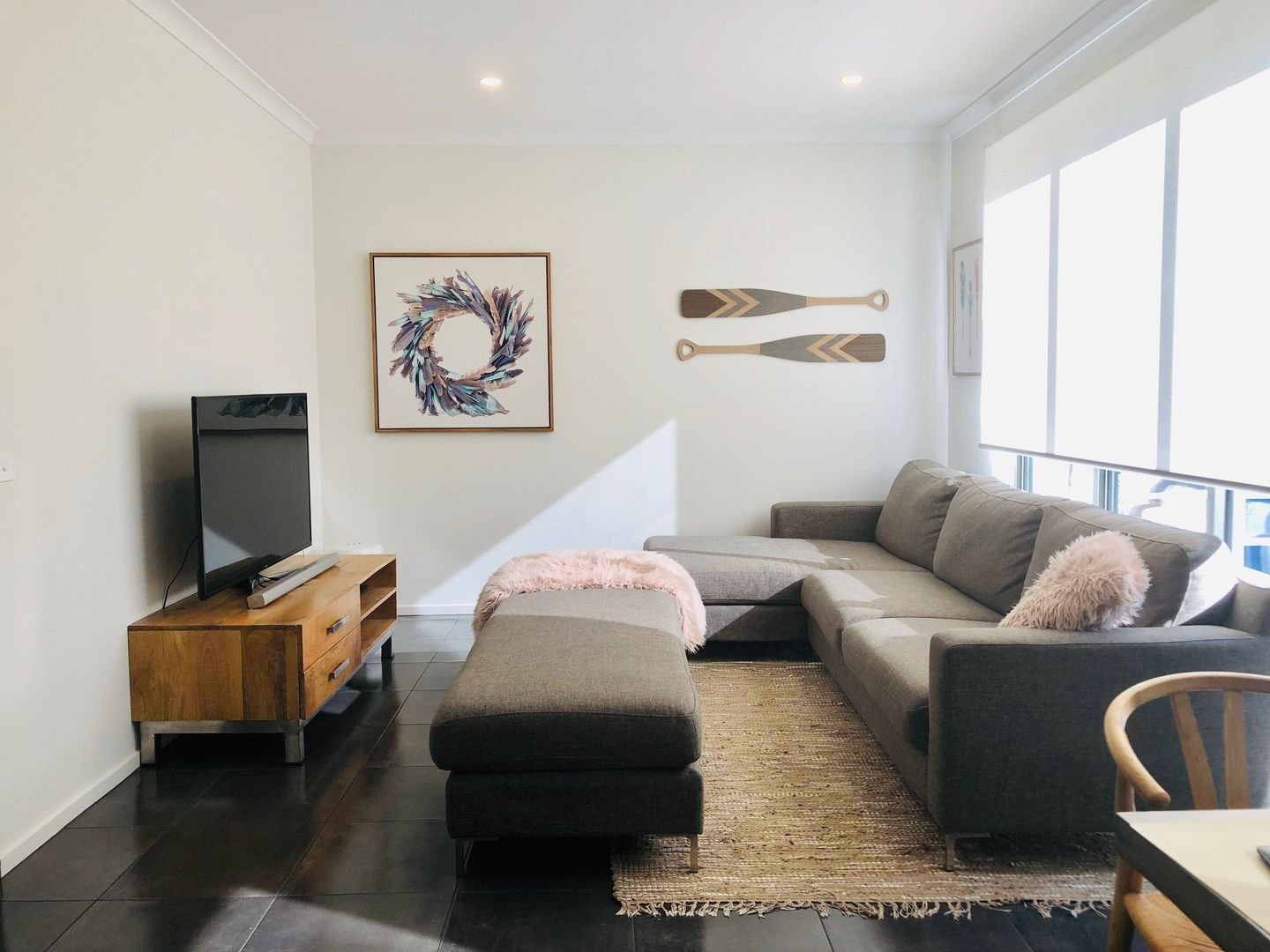The Rise
Details
Project Information
| Site Address | 281 Cranbourne-Frankston Road, Langwarrin, VIC 3910 |
|---|---|
| Price | Starting from $520,000 |
| Property Type | Residential TownhousesandUnits |
| Product Mix | 3 Bedroom Townhouses and 2 Bedroom Units |
| Storeys | 1 and 2 |
| Residences | 11 |
| Project Status | Construction Complete |
| Estimated Completion | Late 2017 |
| Suburb | Langwarrin |
| Local Government Area | City of Frankston |
Gallery
The Rise Gallery
Buyers Advocate Langwarrin
Don’t Like Overpaying? Want Off-Market Property?
We can help you source properties, access off-market homes, navigate the purchase process, conduct due diligence, negotiate on price, and buy on the best terms.
The Rise Townhouses and Units
The Rise Langwarrin
This exquisite single and double-storey home, which enjoys a prime location within a quiet, nearly new complex, promises low maintenance and ultra-modern lifestyle.
Consisting of a living area that is open, two bedrooms with BIRs, and two bathrooms. Three bedrooms are included in the split-level concept, the master of which has a walk-in closet and an ensuite.
Sliding doors leading to a deck with views of the treetops. A large living room and a cozy, sunken family room are both filled with light.
Buyers Agent Langwarrin
Tired Of Spending Weeknights and Weekends Looking For The Perfect Property?
Need Help Buying?
We can help you source properties, access off-market homes, navigate the purchase process, conduct due diligence, negotiate on price, and buy on the best terms.
The property is exquisitely completed with a strong emphasis on privacy and is flooded with natural light. It has a large open-plan living and dining area. A sleek kitchen with smooth stone countertops, a 900mm oven, a dishwasher, glass splashback, and plenty of room for food preparation and display joins a tiled dining area.
Additionally, there is a single-car space and a double garage with internal access. The downstairs powder room, the European laundry, and the split heating and cooling systems are additional attractions.
You can walk to Josephine Street Shops, public transportation, the Gateway Shopping Village, elementary and secondary schools, parks, and Peninsula Link. This size of townhouses are quite uncommon and offer all the comfort and space of a family home with the simple upkeep and low maintenance lifestyle of a townhouse.
Langwarrin Buyers Advocate
Not Sure What Questions To Ask? Uncertain Of Where The Risks Are?
We can help you refine search criteria, source properties, navigate the purchase process, conduct due diligence, negotiate on price, and buy on the best terms.
Frequently Asked Questions about The Rise Townhouses and Units
What onsite amenities have been planned at The Rise?
The onsite amenities at The Rise will be confirmed at a later date. Request an update.
What mixed used spaces have been planned at The Rise?
There are no plans for The Rise to include mixed use spaces.
How many car park spaces will be available at The Rise?
Townhouses at The Rise will generally include a double car garage and units will include a single car garage.
How many bicycle spaces will be available at The Rise?
There are no plans for bicycle spaces at The Rise.
How many motorbike spaces will be available at The Rise?
There are no plans for motorbike spaces at The Rise.
What sort of internal sizes can be found at The Rise residences?
The Rise has plans for residences with internal sizes ranging between approximately 162m² to 257m².
What is the total site area of The Rise?
The total land or site area of The Rise is approximately 2,970m².
What is the address of The Rise?
The address of The Rise is 281 Cranbourne-Frankston Road, Langwarrin, VIC 3910.
What is the starting price at The Rise?
The Rise offers residences with a starting price of $520,000.
What types of properties are available at The Rise?
The Rise will be comprised of residential townhouses and units.
What floor plan configurations are available at The Rise?
The Rise has plans for townhouse configurations including 3 bed, 2 bath, and 2 car park garage. There are also plans for unit configurations including 2 bed, 2 bath, and 1 car park garage.
How many floor levels are there including the ground level at The Rise?
The Rise has plans for townhouses with two floor level including the ground level unit with a one floor level.
How many residences are there at The Rise?
The Rise has plans to have a total of 6 townhouses and 5 unit residences.
What is the project status at The Rise?
Construction has completed at The Rise.
What is the estimated completion date of The Rise?
The Rise completed construction late 2017.
Which suburb is The Rise located in?
The Rise is located within the suburb of Langwarrin in the state of Victoria.
Which Local Government Area is The Rise located in?
The Rise is located within the City of Frankston.
Want to explore more projects?
Check out these collections of related off-the-plan and new property developments nearby.
Alternatively, restart your search and view all projects in Victoria.


























































































