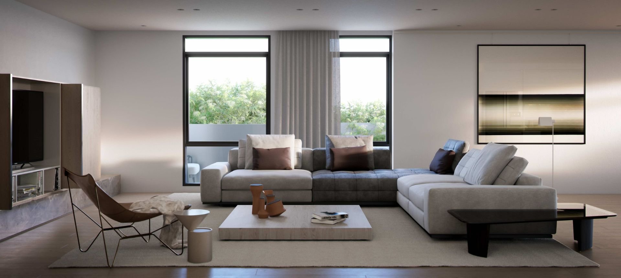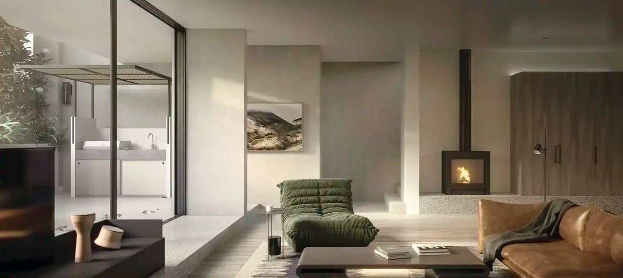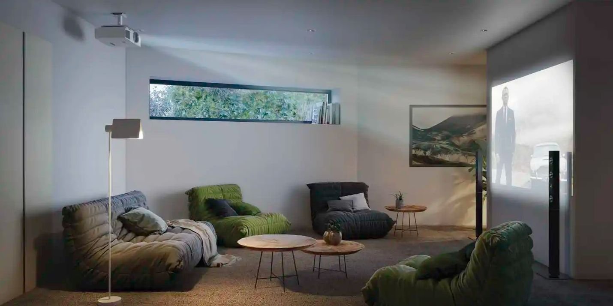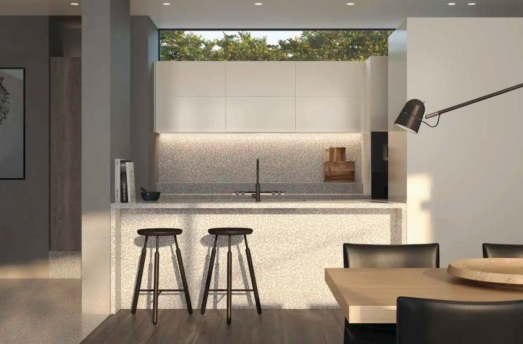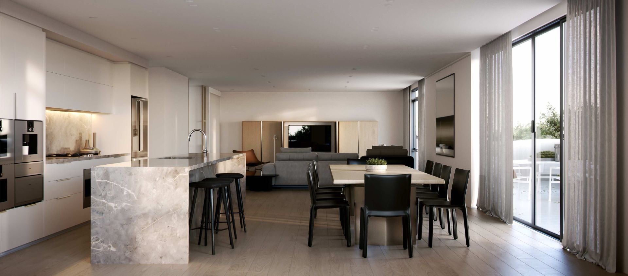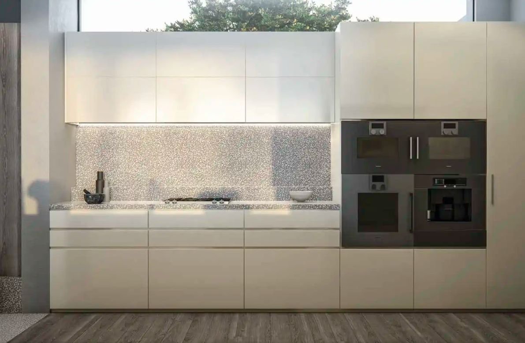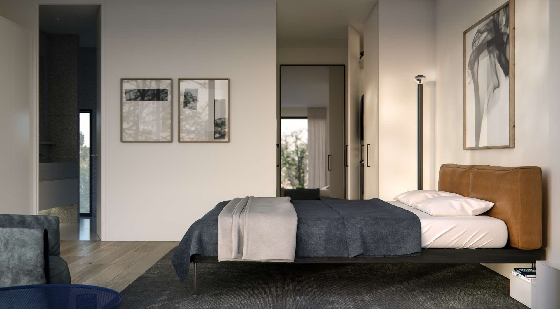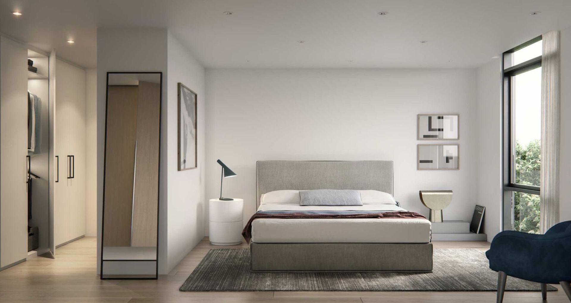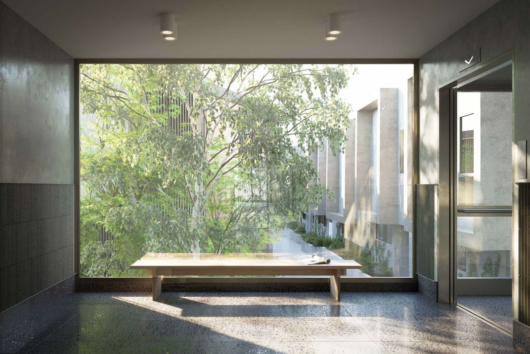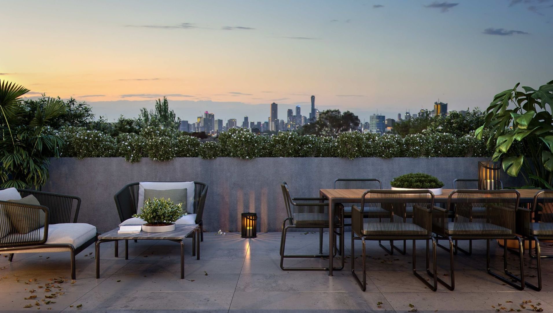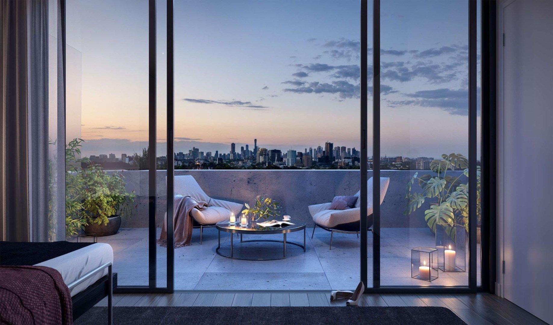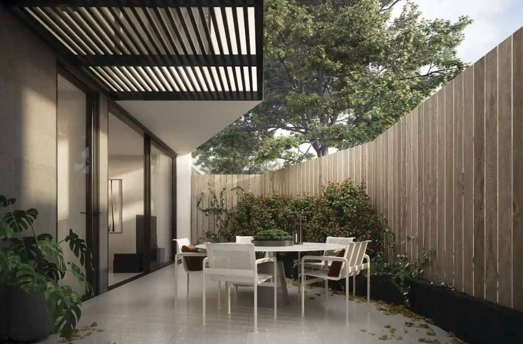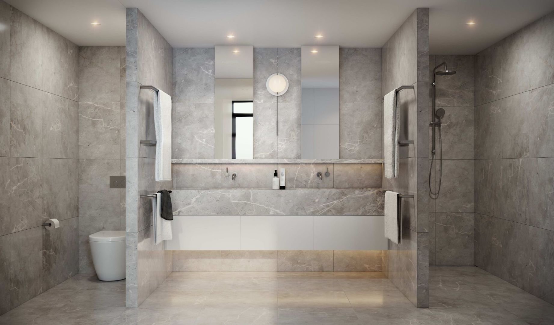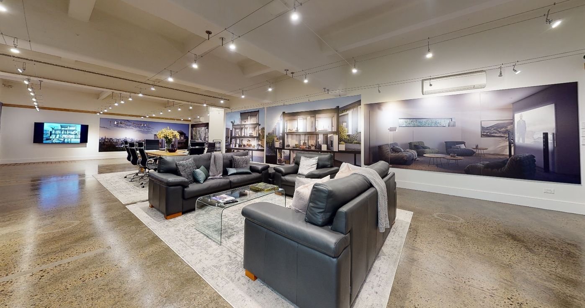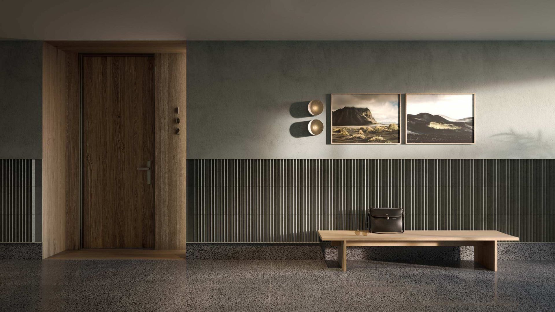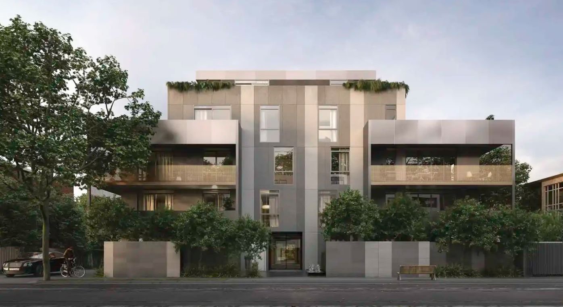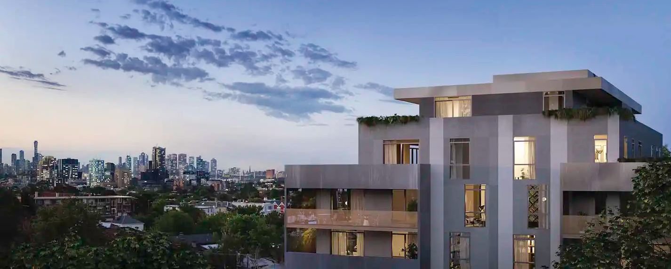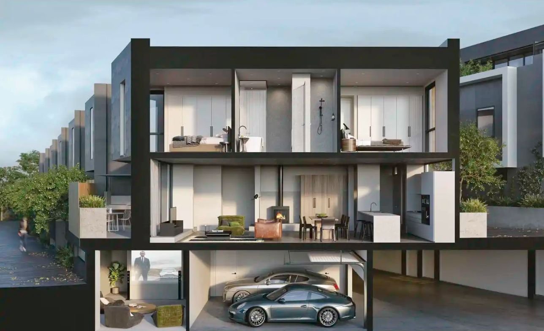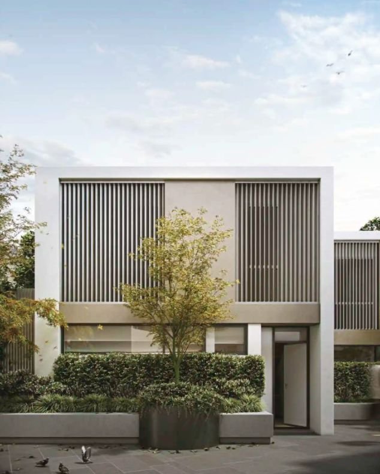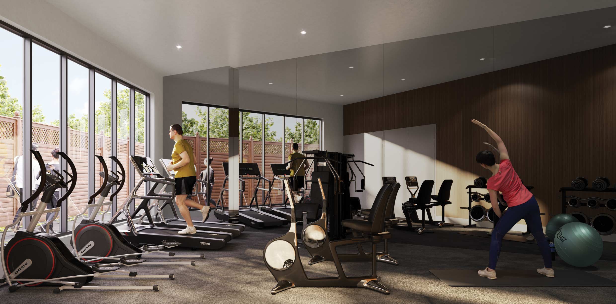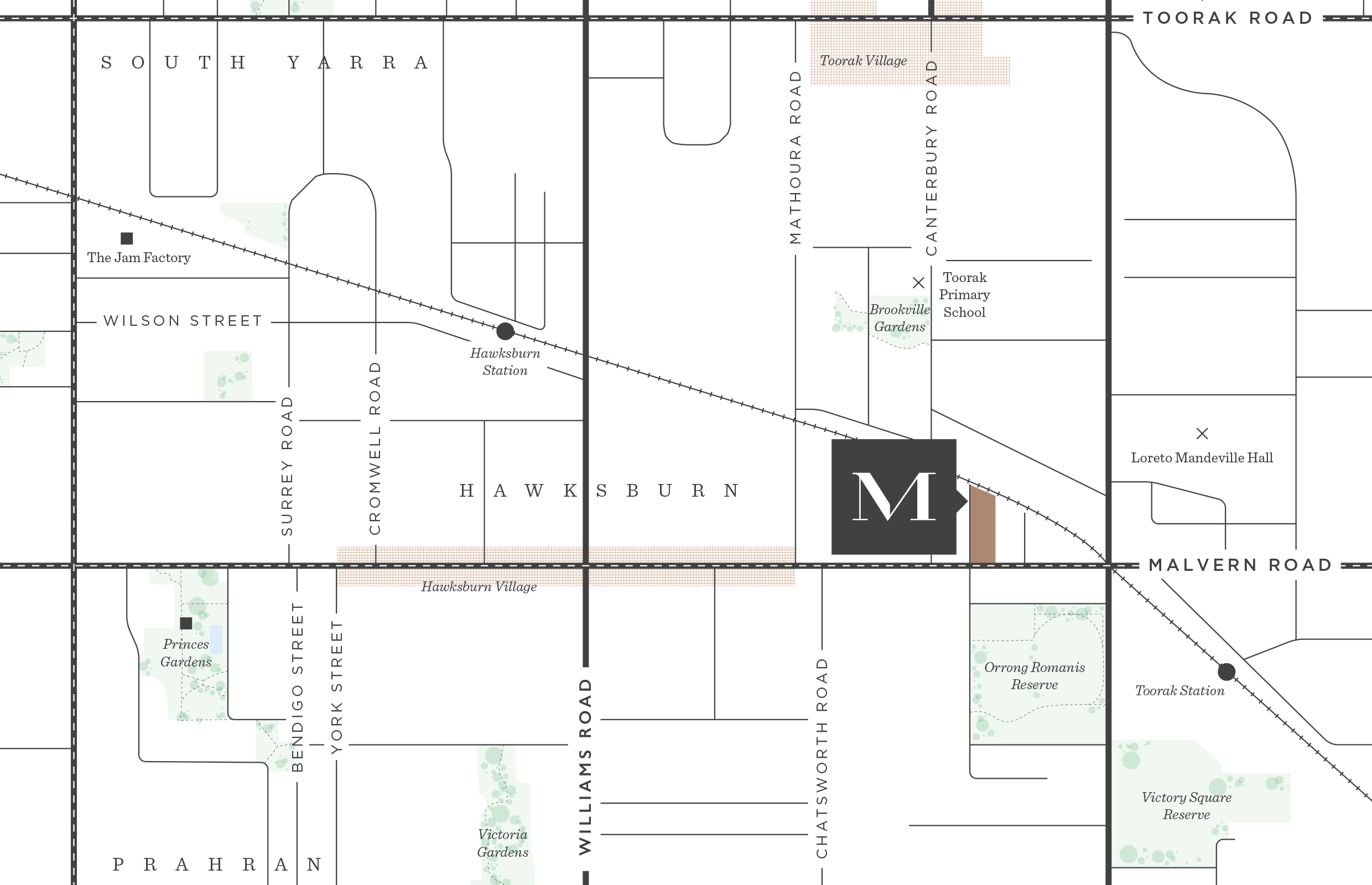The Mill
Details
Project Information
| Site Address | 663-691 Malvern Road, Toorak, VIC 3142 |
|---|---|
| Price | Starting from $1,975,000 |
| Property Type | Residential Townhouses and Apartments |
| Product Mix | 3 Bedroom Townhouses. 3, 4, and 5 Bedroom Apartments, and Penthouse Options |
| Townhouse Storeys | 2 and 3 |
| Apartment Storeys | 5 and 6 |
| Residences | 32 |
| Project Status | Construction Complete |
| Estimated Completion | Late 2023 |
| Suburb | Toorak |
| Local Government Area | City of Stonnington |
Gallery
The Mill Gallery
The Mill Townhouses and Apartments
Get the latest pricing, floor plan, and project updates for The Mill, Toorak.
The Mill Toorak
Live a distinguished life in the most elite area in Melbourne. With a boutique selection, The Mill – Residences of Toorak sets new benchmarks for elegance, liveability, and amenity. The Mill, a stylish addition to Malvern Road bordered with trees, was designed by the renowned CHT Architects. Its eye-catching stone and metal front reflects a sleek, contemporary street presence.
The Mill boasts a plethora of exceptional features, including lavish, custom design by renowned interior specialists Hecker Guthrie, gorgeous communal spaces with a fully-stocked residents' gym, and exquisite landscaping, including a central courtyard oasis created by Jack Merlo. A full-time manager is on hand to oversee the building and all resident needs.
The Residences
Upon entering the elegant five-story apartment complex made of stone and metal from Malvern Road, tenants are welcomed by The Mill's magnificent lobby that leads to an interior corridor with lush landscaping. Fifteen three-, four-, or five-bedroom apartments with ample double-glazed windows, spacious balconies, and excellent open-plan layouts are available, all served by two elevators. Two safe underground parking spaces spread across two stories are included with every property, along with visitor areas, a private storage room, and bike racks. Three-car garages are standard on penthouses.
To ensure that you never miss another delivery, the building uses the newest technologies available, including extensive CCTV, video intercom with phone app integration, electronic parcel lockers, biometric fingerprint entry to all common areas and residences, and number plate recognition carpark access.
The Terraces
The Terraces offer a private, safe setting ideal for families who demand enough of room. With two car parking spaces, a private laneway, a glass elevator, CCTV, keyless entry (using a token, fingerprint reader, or PIN code), number plate recognition, and a video intercom system with phone app integration, all of these features are available.
Nine townhomes have three stories of integrated living, a magnificent full-floor master bedroom, and a terrace with expansive city views from the top level. Eight townhomes are located on two stories, and there is a media room on the lower level with a surround sound system and projector screen. A glass elevator that can connect all three levels is optional. In addition to standard technology features including biometric locking, a BOSCH alarm system, SOMFY remote-controlled power blinds for living areas, NBN, Foxtel, and free-to-air MATV in every room, the terraces have private underground garages.
The Terraces include a number of high-end amenities, such as a stainless steel French door fridge, a walk-in butler's pantry, and a Gaggenau appliance wall. They also have reverse cycle air conditioning and high efficiency glass throughout. Neutral colours are used in The Terraces' modern design to provide residents lots of freedom to furnish with their own personal items and sense of style.
The use of genuine materials like terrazzo, textured render, and engineered hardwood flooring, along with strong shapes to define spaces, validate Hecker Guthrie's renowned ability to combine functionality with a beautiful sense of refinement. Magnificent design features, like a freestanding gas log fireplace, blend functionality and style in a most striking way.
Local Amenities
Situated only 5 miles from the central business district and besides the serene Yarra River, Toorak has earned an unparalleled reputation as one of Australia's most affluent districts, ever since the first governor of Victoria took up residence at Toorak House in 1854. Experience the peace and exceptional convenience of a premier location on Malvern Road, just a short distance from Hawksburn Village's upscale shopping district and the Toorak Railway Station, which provides quick access to the Melbourne CBD.
Benefit from the exceptional closeness to well-kept parks surrounding you, such as Brookville Gardens and Victoria, as well as the nearby Orrong Romanis Reserve. Enjoy a way of life where the greatest parts of Melbourne's most desirable suburb are just a short stroll away.
Frequently Asked Questions about The Mill Townhouses and Apartments
What onsite amenities have been planned at The Mill?
There are plans for onsite amenities at The Mill including:
What mixed used spaces have been planned at The Mill?
The Mill will not include any mixed use space.
How many car park spaces will be available at The Mill?
The Mill will include a total of 70 car park spaces within the basement levels.
How many bicycle spaces will be available at The Mill?
There are plans for 56 bicycle spaces at The Mill.
How many motorbike spaces will be available at The Mill?
There are no plans to include motorbike spaces at The Mill.
What sort of internal sizes can be found at The Mill residences?
The Mill has plans for residences with internal sizes ranging between approximately 158m² to 272m².
What is the total site area of The Mill?
The total land or site area of The Mill is approximately 3750m².
What is the address of The Mill?
The address of The Mill is 663-691 Malvern Road, Toorak, VIC 3142.
What is the starting price at The Mill?
The Mill offers residences with a starting price of $1,975,000.
What types of properties are available in The Mill?
The Mill will be comprised entirely of residential townhouses and apartments.
What floor plan configurations are available at The Mill?
The Mill will have options including:
- 2-5 bed
- 2-3 bath
- 2-3 car park spaces
- Penthouse and customised options available
How many floor levels are there including the ground level at The Mill?
The Mill will have townhouses with two and three floor levels and apartment buildings of five and six floor levels including the ground level.
How many residences are there at The Mill?
The Mill has plans to have a total of 17 townhouse and 15 apartment residences.
What is the project status at The Mill?
Construction has completed at The Mill.
What is the estimated completion date of The Mill?
The Mill completed construction in late 2023.
Which suburb is The Mill located in?
The Mill is located within the suburb of Toorak in the state of Victoria.
Which Local Government Area is The Mill located in?
The Mill is located within the City of Stonnington.
Most Viewed
Discover our most viewed properties in Victoria.
Want to explore more projects?
Check out these collections of related off-the-plan and new property developments nearby.
Alternatively, restart your search and view all projects in Victoria.
