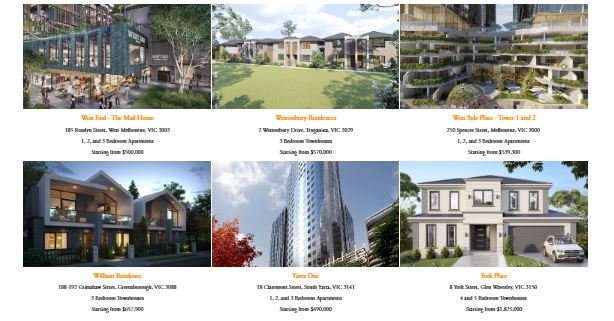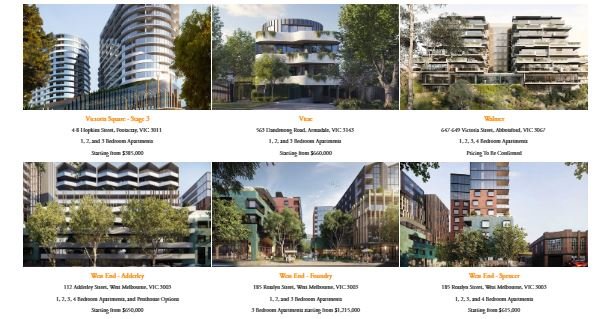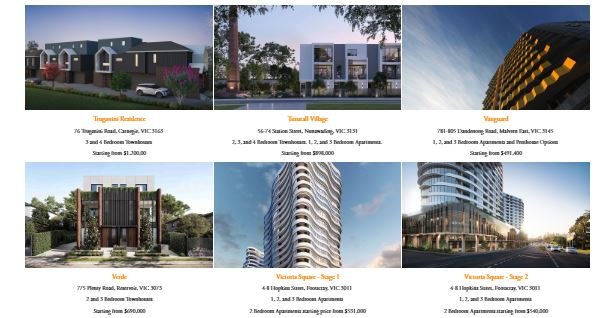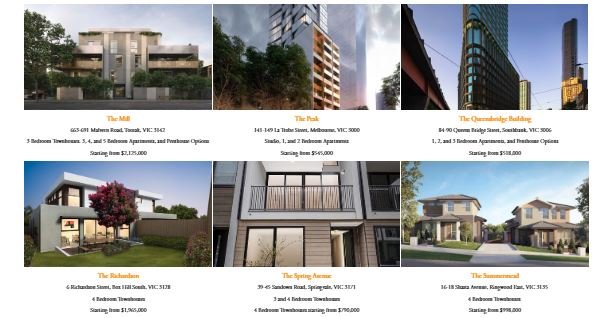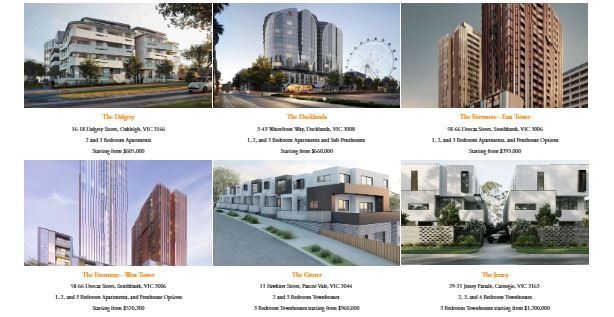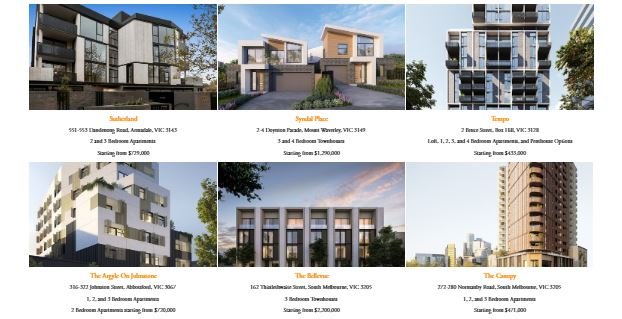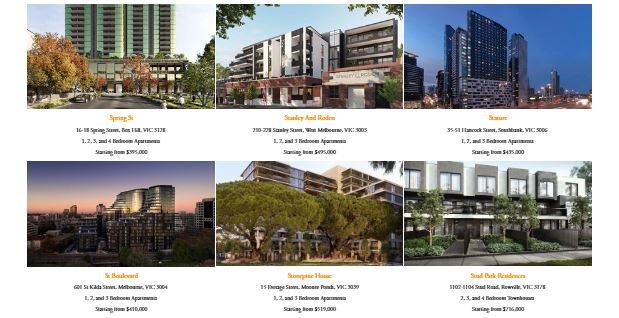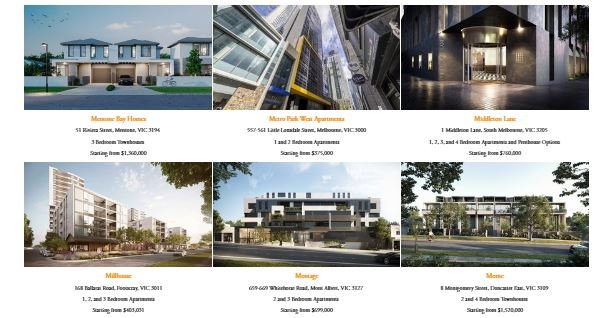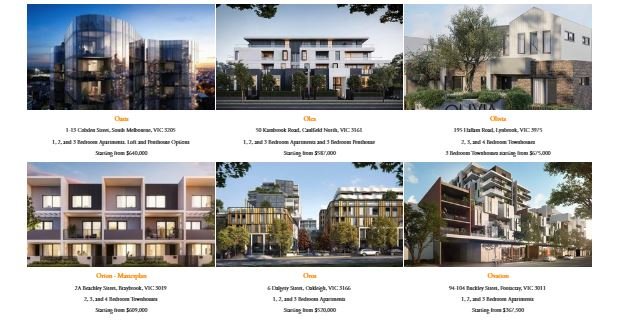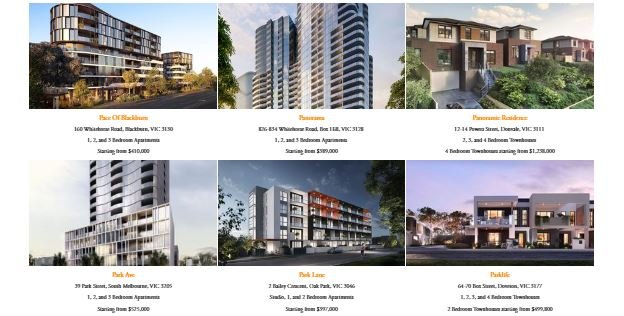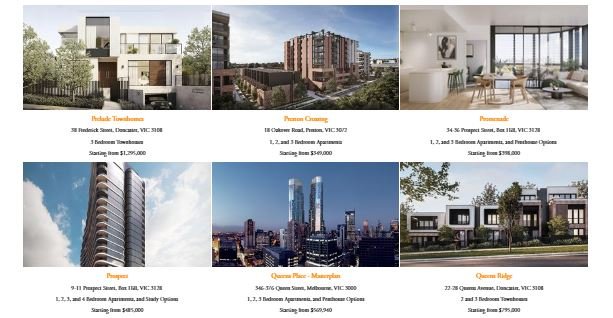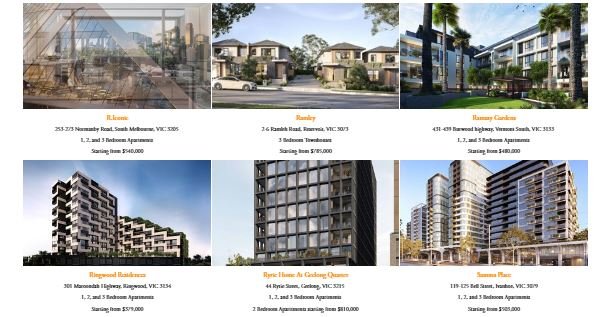
Exclusive Pre-Market And Off-Market Properties Await
“No more endless scrolling on multiple sites. Everything I need is right here. The most unique negotiation and buying service I’ve seen so far.” - Daniel S. | Next Home Buyer
Pre-Market And Off-Market Properties
Don’t Just Dream, Discover. Your Next Property Awaits.
Sign Up
Log In
Discover Hidden Gems in Real Estate
Have a location in mind but still can’t find anything on the open market?
We have properties ranging from those seeking development application approval to those in a pre-launch sales phase to completed homes not advertised online.
Access over ten thousand development projects including new and off the plan and established properties in Victoria.
“Discovering Townly meant a new beginning for us! We found an off-market gem in a prime Southbank location. Couldn’t be happier.” - Linda M. | Downsizer
Join us now and dive into a world where the best properties are not always on the open market.
Why Choose Our Pre-Market And Off-Market Properties?
Exclusivity
Properties you won’t find on any other platform.
Variety
Thousands of pre-market and off-market properties, from cozy apartments to luxurious townhouses for every taste and budget.
Investment Edge
Gain a competitive advantage with early access to pre-market opportunities and the best deals through Tribes.
“I was struggling to find the right property in a crowded market. With Townly, not only did I find my dream home, but I also got it within my budget which was initially my biggest fear.” - Amanda L. | First Home Buyer
Daily Updates
Fresh properties added daily to ensure you don’t miss out on new opportunities.
Simplicity
Easy-to-navigate platform. Find your dream property without the hassle of dealing with multiple agents.
Professional Support
Our property experts are ready to guide you every step of the way. One contact from start to end.
Are You Ready to Uncover the Hidden Side of Real Estate?
“The diversity of options and the ease of transactions make Townly my go-to place for purchasing new and off the plan properties. Highly recommended!” - Jason R. | Investor
Townly Pre-Market And Off-Market FAQs
What are pre-market properties?
Pre-market properties are properties that have not yet entered into marketing activities.
In terms of new and off the plan property, these properties either have a development application submitted or approved development application to subdivide where the subdivision results in two or more lots. In most cases, construction has not yet commenced on these properties.
For established properties, pre-market signals the period of time, usually one to two weeks, preceding public advertising.
What are off-market properties?
Off-market properties are properties that are not publicly advertised. In addition, the sellers of off-market property generally have no intention to engage in public marketing or advertising.
How often are new properties added?
We update properties daily to ensure fresh and diverse options.
Why aren't these properties listed on public platforms?
Depending on the reason for selling, some sellers prefer a more private or one-to-one selling approach, avoiding the highly public or potential hassles of the mainstream market. Many of the pre-market properties are boutique developments that are still awaiting development approval from their local council. These smaller developments don't require expensive advertising through the typical realestate.com.au and domain.com.au platforms or other marketing expenses like showrooms and displays.
How do you source these pre-market and off-market properties?
Our team of researchers connect with architects, local government councils, news reports and a combination of other digital tools to compile accurate data about development applications and subdivisions. In addition, we also receive the most up-to-date project information from our extensive network of property developers, real estate agents, and direct sellers who trust our platform for discreet and effective transactions.
Can I list my property as off-market on your platform?
Yes, if you're looking to sell your property discreetly without public listings, our platform is the right place. Please contact us for the listing process.
Do you provide assistance with property inspections and paperwork?
Yes, our property experts can guide you through finance, conveyancing, inspections, documentation, and the entire buying process.
Can I get financing or mortgage assistance through your platform?
While we primarily provide real estate services, we have partnerships with finance brokers and can guide you to trusted mortgage providers.
What if I change my mind after expressing interest in a property?
While we encourage serious inquiries, we understand circumstances change. Simply inform us, and we'll assist with any necessary modifications to your interests.
