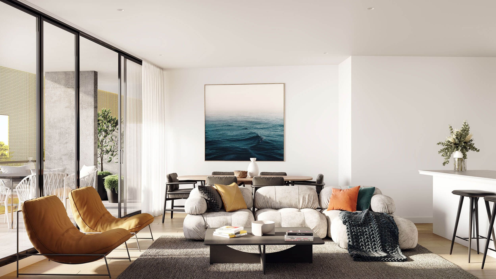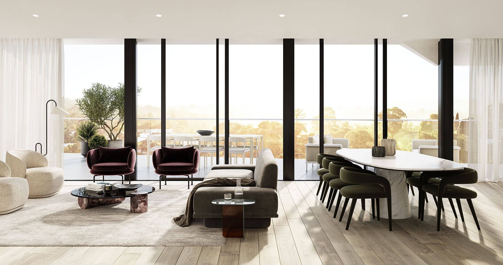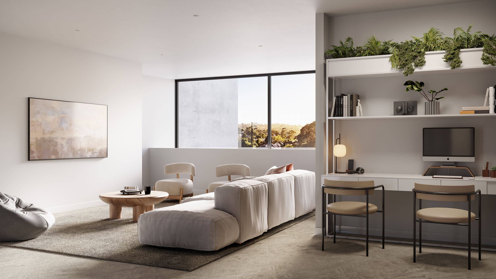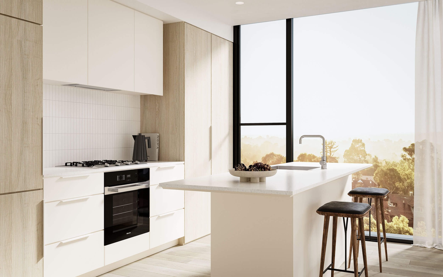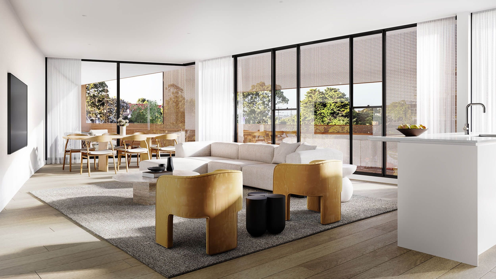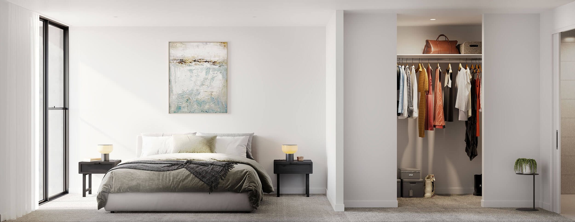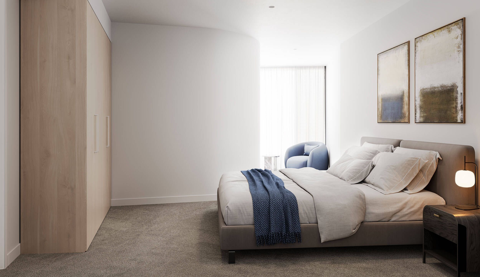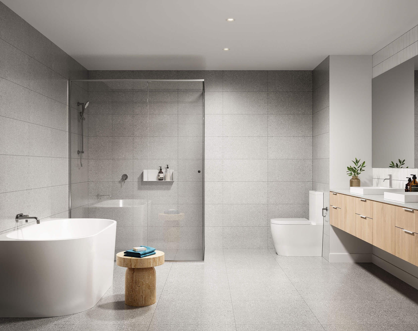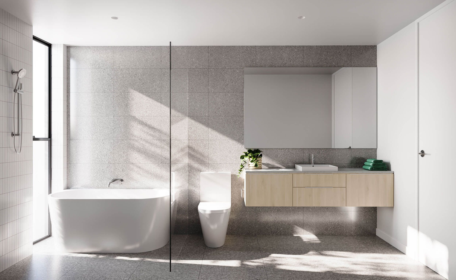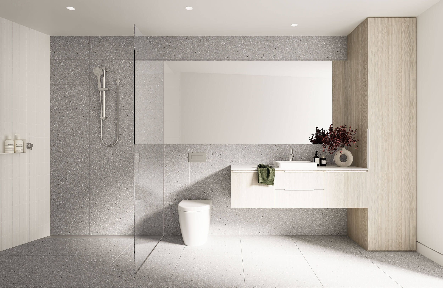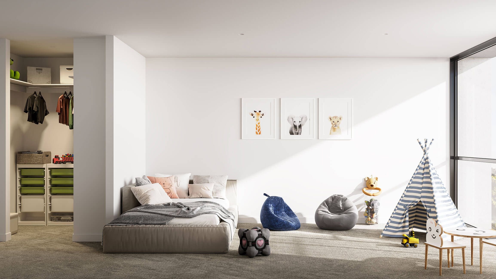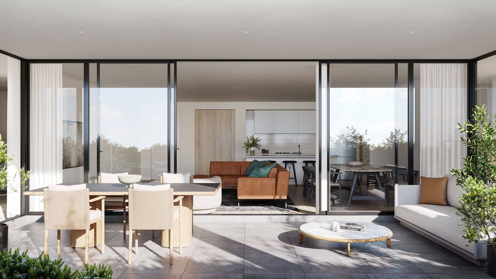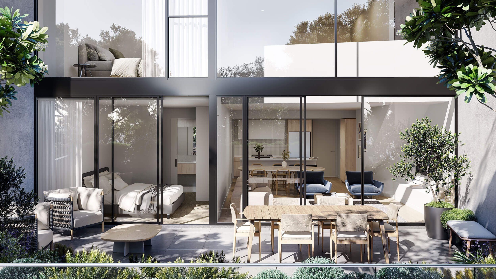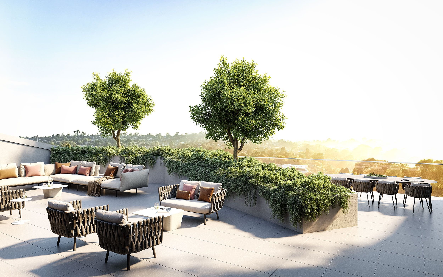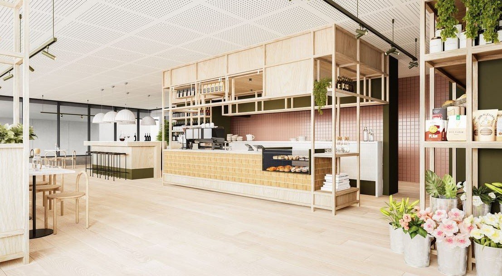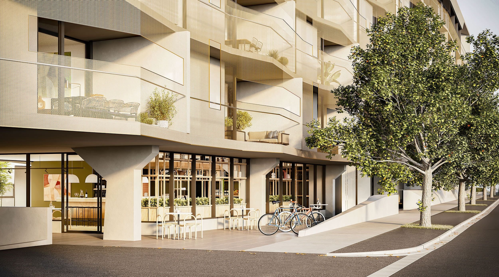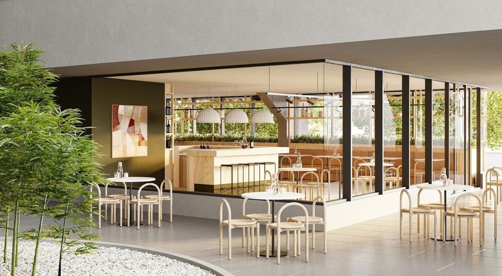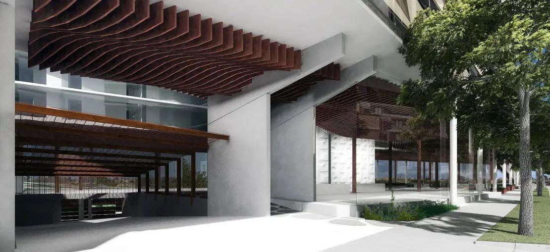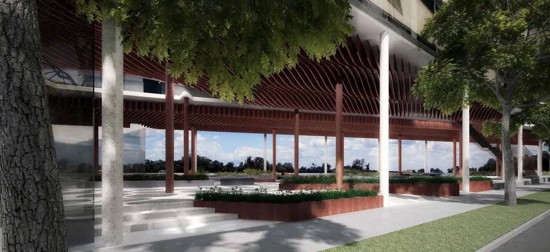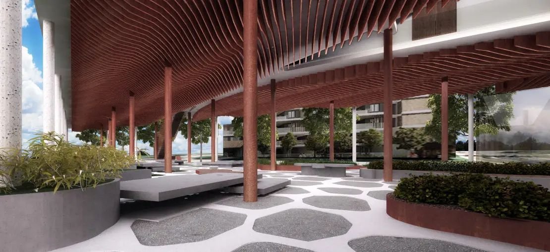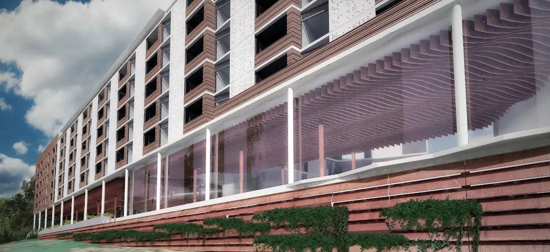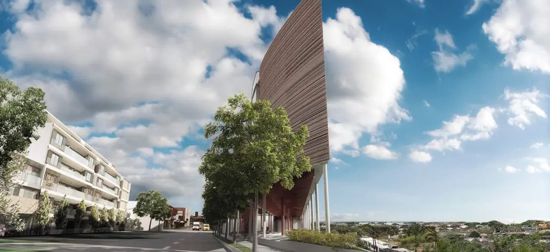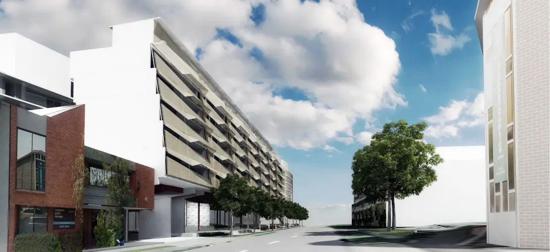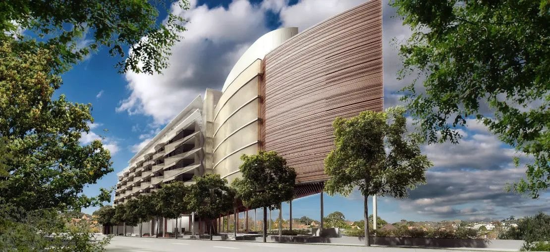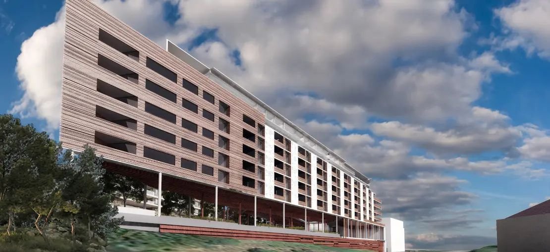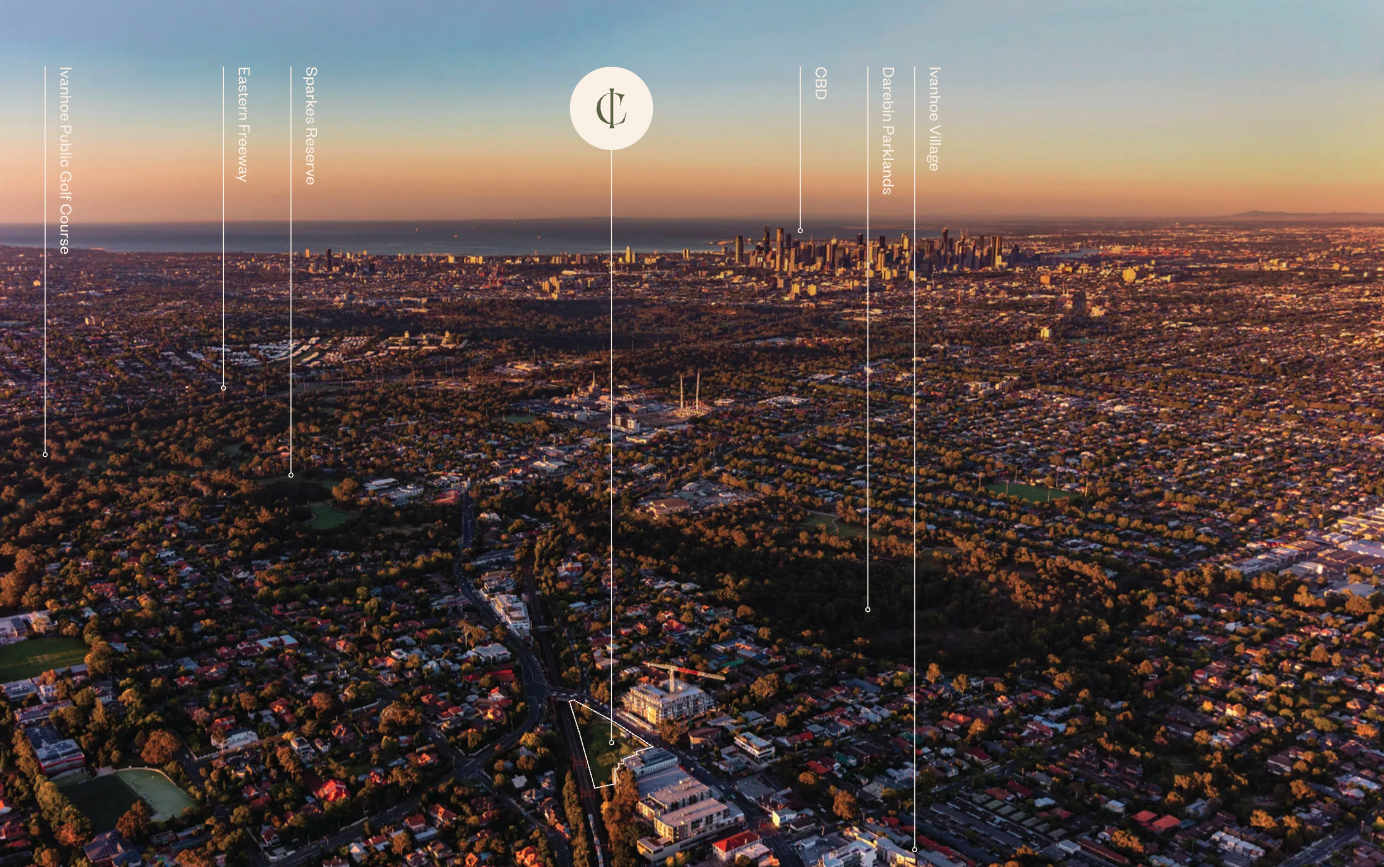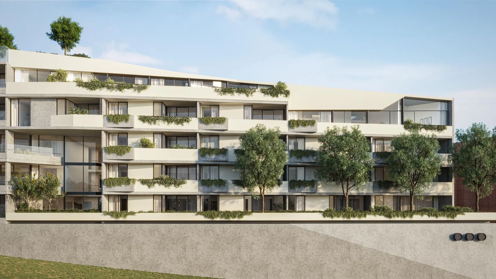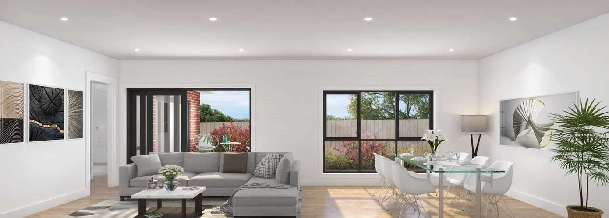Candela
Details
Project Information
| Site Address | 40 Upper Heidelberg Street, Ivanhoe, VIC 3079 |
|---|---|
| Price | Starting from $590,000 |
| Property Type | Residential Townhouses and Apartments |
| Product Mix | 3 and 4 Bedroom Townhouses. Loft, 1, 2, 3, and 4 Bedroom Apartments, and Penthouse Options |
| Townhouse Storeys | 2 |
| Apartment Storeys | 8 |
| Residences | 111 |
| Project Status | Construction Commenced |
| Estimated Completion | Late 2026 |
| Suburb | Ivanhoe |
| Local Government Area | City of Banyule |
Gallery
Candela Gallery
Candela Townhouses and Apartments
Get the latest pricing, floor plan, and project updates for Candela, Ivanhoe.
Candela – 40 Upper Heidelberg Street
Discover Luxury Living at Candela
Candela, located at 40 Upper Heidelberg Street, Ivanhoe, VIC 3079, is set to become an iconic residential development in Ivanhoe. This remarkable project, developed by SB & G Group Pty Ltd, a subsidiary of Salter Brothers Asset Management Pty Ltd, offers a range of luxurious townhouses and apartments designed to meet the highest standards of modern living.
Candela Ivanhoe: The Ultimate in Residential Elegance
Starting from $590,000, Candela offers a diverse range of residences including 3 and 4 bedroom townhouses, loft-style homes, and 1, 2, 3, and 4 bedroom apartments as well as luxurious penthouses. Spanning 111 residences across two to eight storeys, the development caters to singles, couples, and families seeking refined living in Ivanhoe. With construction now commenced, Candela is scheduled for completion in late 2026.
Innovative Design and Sustainability
Architect John Demos Architects and interior designer John Demos Architects have crafted a progressive design for Candela that emphasizes sustainable features and energy efficiency. The building's stunning glass façade and floor-to-ceiling windows ensure ample natural light, while a rooftop 25kW solar array contributes to a 6 and 7-star energy rating (NatHERS certified). These features help reduce living costs and promote a sustainable lifestyle.
Exceptional Amenities and Community Spaces
Candela offers a range of in-house amenities designed to enhance the lifestyle of its residents. The development includes a café, wine bar, providore, and rooftop garden, creating vibrant communal meeting points that bring a holiday mood to everyday living. The lush garden setting provides a perfect place for relaxation and social gatherings, while the al fresco atrium serves as a relaxed meeting place for the Candela community.
Prime Location in Ivanhoe
Candela's prime location in Ivanhoe ensures residents enjoy easy access to a wealth of local amenities. Surrounded by beautiful parkland along the Yarra River and a fantastic foodie trail along Upper Heidelberg Road, residents can enjoy pedestrian access to parks, restaurants, and prestigious schools. The development boasts a WalkScore of 90 out of 100, making it a walker's paradise. Proximity to Ivanhoe train and bus stations offers convenient transportation options, reducing commute times and allowing for more leisure time.
A Landmark Development
Candela, with its striking design and luxurious living spaces, is set to become a landmark development in Ivanhoe. The development features two forms, with expansive balconies and windows draped in a brass veil that curves up the height of the structure. This design element stimulates visual intrigue while providing residents with privacy, ventilation, and screening. The exterior design mirrors the character of the surrounding communities, using a variety of materials and architectural forms that nod to Ivanhoe's rich and layered history.
Candela at 40 Upper Heidelberg Street, Ivanhoe, VIC 3079, promises to deliver a luxurious, connected, and sustainable living experience in one of Melbourne's most sought-after suburbs.
Location of Candela Ivanhoe
Local Amenities
Residents of Candela will have access to top-tier amenities and services. Nearby schools include Ivanhoe Grammar School and Ivanhoe Girls' Grammar School, ensuring quality education options. For shopping, Ivanhoe Plaza and Northland Shopping Centre offer a wide range of retail choices. Parklands such as Darebin Parklands provide ample green space for outdoor activities, while Austin Hospital is nearby for healthcare needs. Public transportation is readily available, with Ivanhoe train station and local bus services providing convenient access to Melbourne's CBD and surrounding areas.
Frequently Asked Questions about Candela Townhouses and Apartments
What onsite amenities have been planned at Candela?
Candela will include onsite amenities including:
- storage area
- bar
- gym
- meeting rooms
- meditation zone
- library
- lounge areas
- rooftop garden
What mixed used spaces have been planned at Candela?
Candela will include mixed-use spaces such as offices, cafes, and a piazza.
How many car park spaces will be available at Candela?
Candela has plans to include a total of 224 basement car parking spaces over 5 levels.
How many bicycle spaces will be available at Candela?
There are plans for 150 basement bicycle spaces over 5 levels at Candela.
How many motorbike spaces will be available at Candela?
There are plans for 25 basement motorbike spaces over 5 levels at Candela.
What sort of internal sizes can be found at the Candela residences?
Candela has plans for residences with internal sizes ranging between approximately 58m² to 175m².
What is the total site area of Candela?
The total land or site area of Candela is approximately 2,500m².
What is the address of Candela?
The address of Candela is 40 Upper Heidelberg Road, Ivanhoe, VIC 3079.
What is the starting price of residences at Candela?
Candela offers residences with a starting price of $590,000.
What types of properties are available at Candela?
Candela will be comprised entirely of residential townhouses and apartments.
What floor plan configurations are available at Candela?
Candela will have options including:
- 1-4 bed
- 1-3 bath
- 1-2 car parking spaces
How many floor levels are there including the ground level at Candela?
Candela will have townhouses with two floor levels and an apartment building with 8 floor levels in total including the ground level.
How many residences are there at Candela?
Candela has plans to have a total of 111 residences.
What is the project status at Candela?
The construction has commenced at Candela.
What is the estimated completion date of Candela?
Candela has an estimated completion of late 2026.
Which suburb is Candela located in?
Candela is located within the suburb of Ivanhoe in the state of Victoria.
Which Local Government Area is Candela located in?
Candela is located within the City of Banyule.
Most Viewed
Discover our most viewed properties in Victoria.
Want to explore more projects?
Check out these collections of related off-the-plan and new property developments nearby.
Alternatively, restart your search and view all projects in Victoria.
