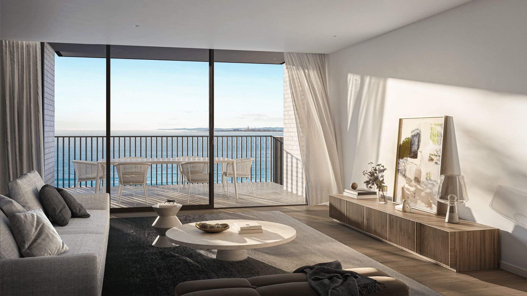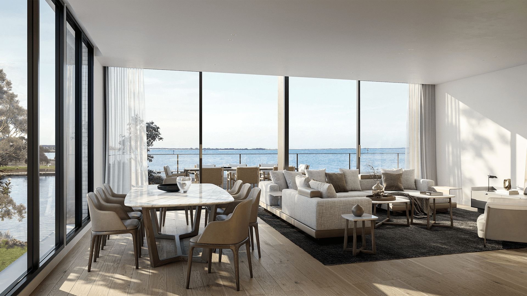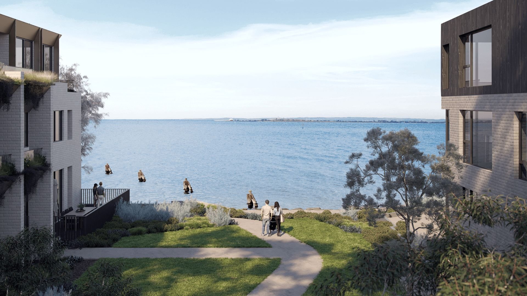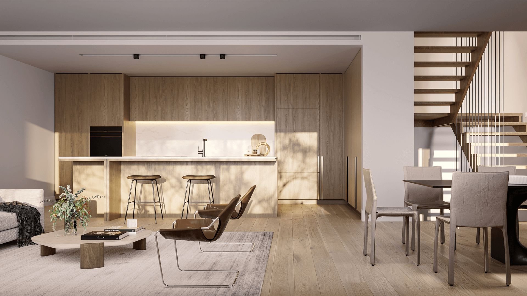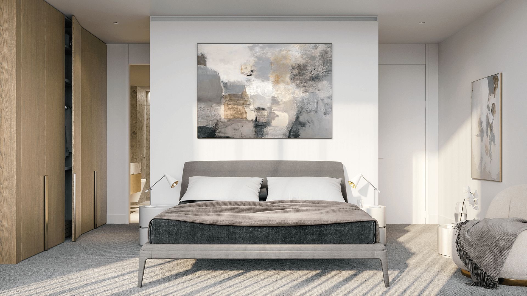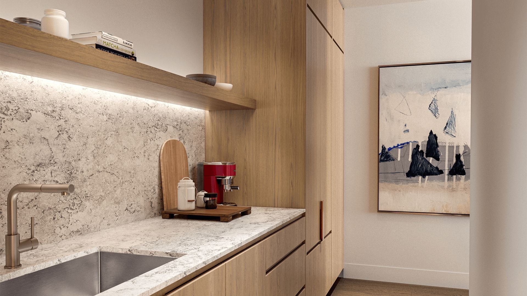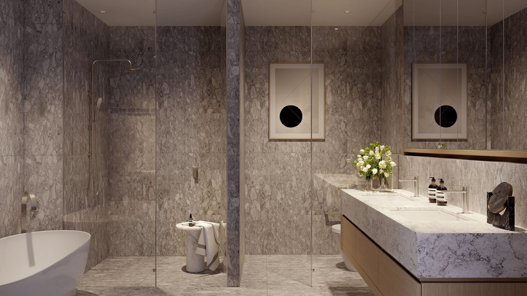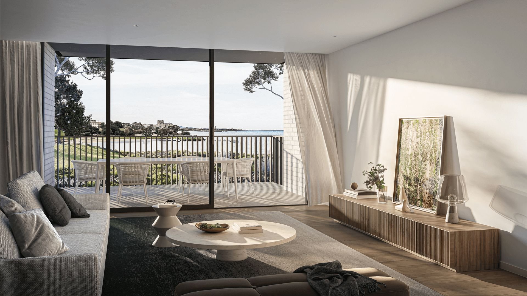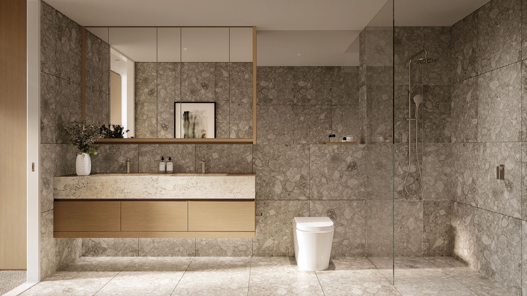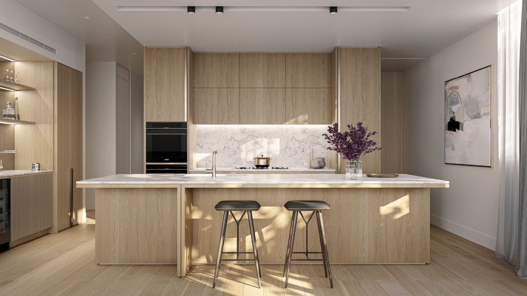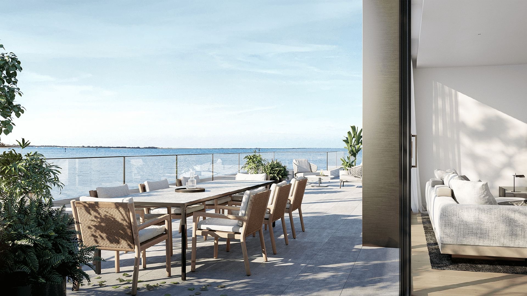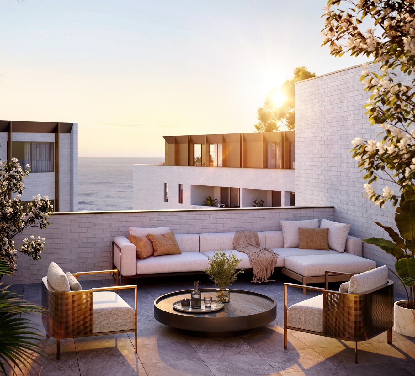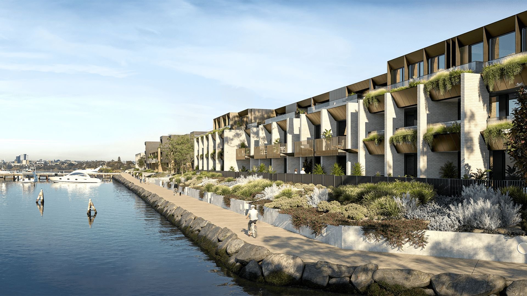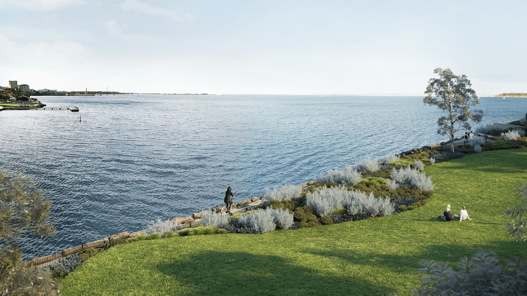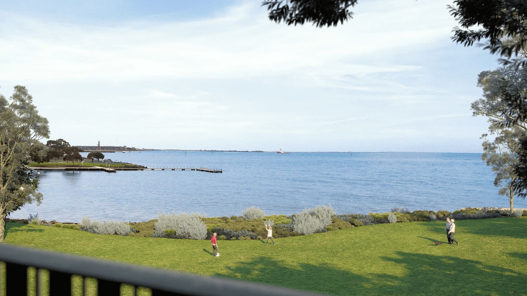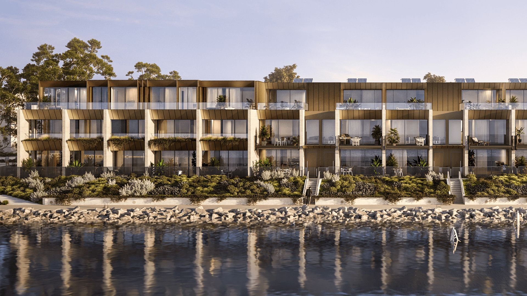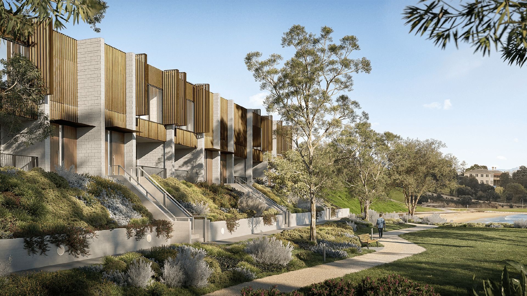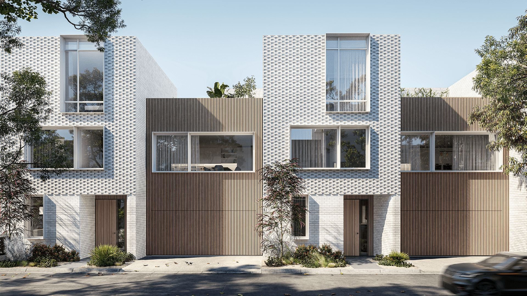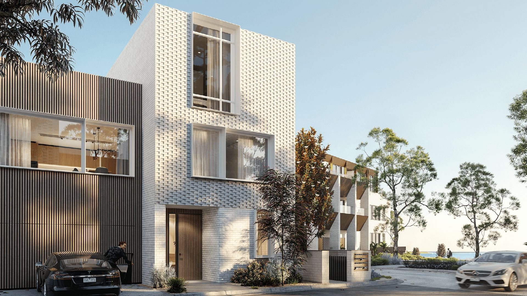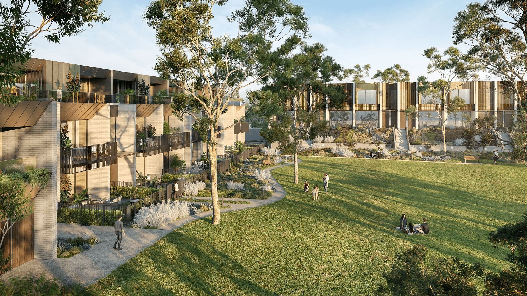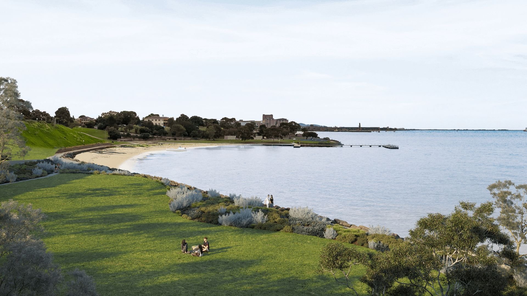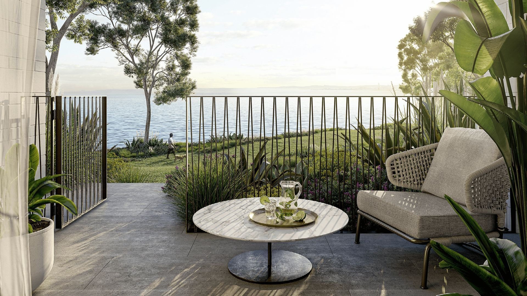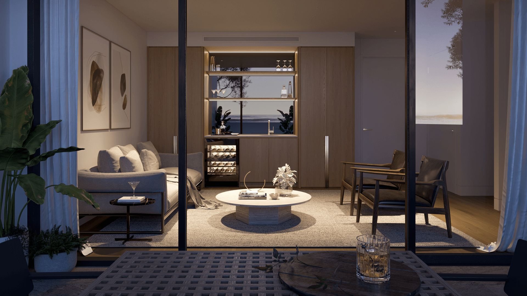Balmoral Quay - Masterplan
Details
Project Information
| Site Address | 43 Liverpool Street, Rippleside, VIC 3215 |
|---|---|
| Price | Starting from $1,950,000 |
| Property Type | Residential Townhouses and Apartments |
| Product Mix | 2, 3, and 4 Bedroom Townhouses and Apartments |
| Townhouse Storeys | 2 |
| Apartment Storeys | Up to 7 |
| Residences | 198 |
| Project Status | Construction Complete |
| Estimated Completion | Mid 2023 |
| Suburb | Rippleside |
| Local Government Area | City of Greater Geelong |
Gallery
Balmoral Quay - Masterplan Gallery
Balmoral Quay - Masterplan Townhouses and Apartments
Get the latest pricing, floor plan, and project updates for Balmoral Quay - Masterplan, Rippleside.
Discover the Balmoral Quay - Masterplan: Luxury Living at 43 Liverpool Street, Rippleside, VIC 3215
Introducing Balmoral Quay - Masterplan
Experience a new standard of luxury living with the Balmoral Quay - Masterplan at 43 Liverpool Street, Rippleside, VIC 3215. Nestled in the picturesque suburb of Rippleside, this prestigious development offers a unique blend of modern architecture, exquisite design, and a prime waterfront location.
The Balmoral Quay - Masterplan is an exclusive collection of 198 residences, including 2, 3, and 4-bedroom townhouses and apartments, perfectly crafted to meet the needs of discerning homeowners. With construction now complete, residents can enjoy a lifestyle of elegance and convenience in one of Geelong’s most sought-after neighborhoods.
Balmoral Quay - Masterplan: A Visionary Collaboration
The Balmoral Quay - Masterplan is the result of an extraordinary collaboration between some of the industry’s most respected names. Landscape Architect Tract Consultants has seamlessly integrated the natural beauty of Rippleside with lush, green spaces, while SJB Architects have delivered a vision of modern elegance with their architecture, interior design, and urban planning expertise. Renowned builders and main contractors, including Canny, Ireland Brown Constructions, and Kane Constructions, have meticulously executed the construction, ensuring the highest standards of quality and craftsmanship.
The development has been spearheaded by Chase Properties & Development, Gersh Investment Partners, and Supalai Public Company, with the construction process expertly managed by Hub Property Group and Armitage Jones. This collective expertise has brought to life a masterplan that redefines luxury living on the Geelong waterfront.
Balmoral Quay - Masterplan Townhouses and Apartments
The residences at Balmoral Quay - Masterplan are designed to cater to a variety of lifestyles. The 2-storey townhouses offer spacious living areas and private outdoor spaces, ideal for families or those who enjoy entertaining. The apartments, which rise up to 7 storeys, provide breathtaking views of the waterfront and the surrounding landscape, offering a serene retreat for residents.
With prices starting from $1,950,000, each residence embodies luxury, comfort, and modernity, with high-end finishes and thoughtful design elements that enhance the living experience. Completed in mid-2023, this development is ready for immediate occupancy, offering a rare opportunity to own a piece of Rippleside’s finest real estate.
Secure Your Place at Balmoral Quay - Masterplan
The Balmoral Quay - Masterplan at 43 Liverpool Street, Rippleside, VIC 3215 is a rare opportunity to experience luxurious waterfront living in a vibrant, well-connected community. With its completion in mid-2023, these townhouses and apartments are ready to welcome you to a lifestyle of unparalleled comfort and convenience. Discover your new home at Balmoral Quay - Masterplan, where every detail has been meticulously crafted to offer the very best in modern living.
Location of Balmoral Quay - Masterplan Rippleside
Explore Rippleside: A Prime Location
Balmoral Quay - Masterplan is ideally situated in the vibrant suburb of Rippleside, within the City of Greater Geelong. The area boasts excellent access to top educational institutions such as Geelong Grammar School and St. Joseph's College. Shopping enthusiasts will appreciate the proximity to the bustling Pakington Street, known for its array of boutique shops, cafes, and restaurants.
For outdoor lovers, Rippleside Park offers a tranquil escape with its scenic views and walking trails. The nearby Geelong Waterfront is perfect for leisurely strolls or dining with a view. Healthcare is also conveniently accessible, with the Geelong Hospital just a short drive away. Public transportation is readily available, with North Geelong Station providing easy access to Melbourne and other destinations, making Balmoral Quay - Masterplan not only a haven of luxury but also a hub of connectivity.
Frequently Asked Questions about Balmoral Quay - Masterplan Townhouses and Apartments
What onsite amenities have been planned at Balmoral Quay - Masterplan
There are plans for onsite amenities at Balmoral Quay - Masterplan including:
What mixed used spaces have been planned at Balmoral Quay - Masterplan?
Balmoral Quay - Masterplan will include mixed-use spaces such as:
How many car park spaces will be available at Balmoral Quay - Masterplan?
Balmoral Quay - Masterplan has plans to include car parking spaces.
How many bicycle spaces will be available at Balmoral Quay - Masterplan?
Balmoral Quay - Masterplan has no plans for bicycle spaces.
How many motorbike spaces will be available at Balmoral Quay - Masterplan?
There are no plans to include motorbike spaces at Balmoral Quay - Masterplan.
What sort of internal sizes can be found at the Balmoral Quay - Masterplan residences?
What is the total site area of Balmoral Quay - Masterplan?
The total land or site area of Balmoral Quay - Masterplan is approximately 40470m².
How many buildings are there at Balmoral Quay - Masterplan?
There are plans to include a total of 10 buildings at Balmoral Quay - Masterplan.
What is the address of Balmoral Quay - Masterplan?
The address of Balmoral Quay - Masterplan is 43 Liverpool Street, Rippleside, VIC 3215.
What is the starting price at Balmoral Quay - Masterplan?
Balmoral Quay - Masterplan offers residences with a starting price of $1,950,000.
What types of properties are available in Balmoral Quay - Masterplan?
Balmoral Quay - Masterplan will be comprised entirely of residential townhouses and apartments.
What floor plan configurations are available at Balmoral Quay - Masterplan?
Balmoral Quay - Masterplan will have options including:
- 2-4 bed
- 2-3 bath
- 1-2 car spaces
How many floor levels are there including the ground level at Balmoral Quay - Masterplan?
Balmoral Quay - Masterplan will have townhouses with two and three floor levels and apartment buildings of up to 7 floor levels including the ground level.
How many residences are there at Balmoral Quay - Masterplan?
Balmoral Quay - Masterplan has plans to have a total of 198 residences.
What is the project status at Balmoral Quay - Masterplan?
Construction has completed at Balmoral Quay - Masterplan.
What is the estimated completion date of Balmoral Quay - Masterplan?
Balmoral Quay - Masterplan completed construction in mid 2023.
Which suburb is Balmoral Quay - Masterplan located in?
Balmoral Quay - Masterplan is located within the suburb of Rippleside in the state of Victoria.
Which Local Government Area is Balmoral Quay - Masterplan located in?
Balmoral Quay - Masterplan is located within the City of Greater Geelong.
Most Viewed
Discover our most viewed properties in Victoria.
Want to explore more projects?
Check out these collections of related off-the-plan and new property developments nearby.
Alternatively, restart your search and view all projects in Victoria.
