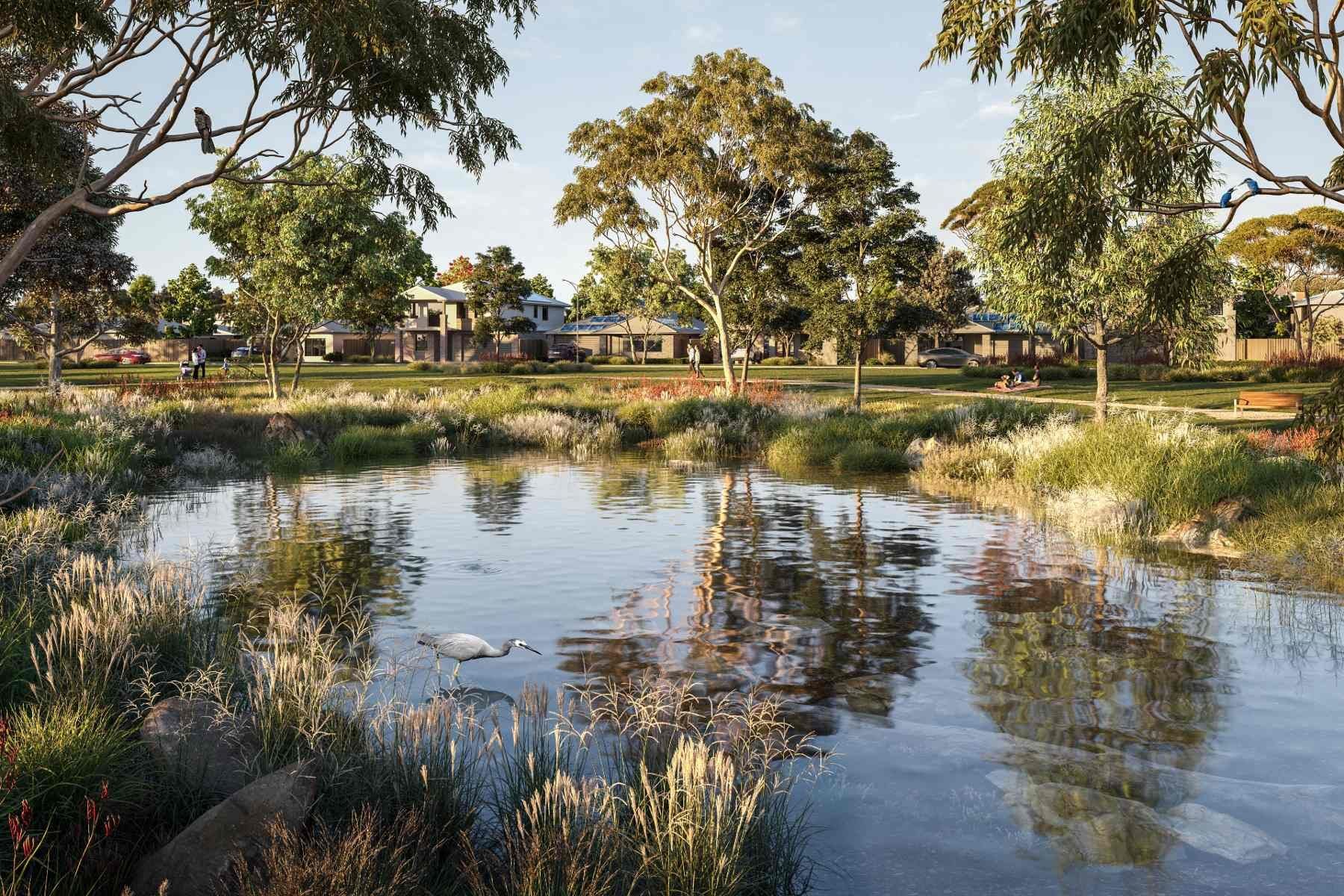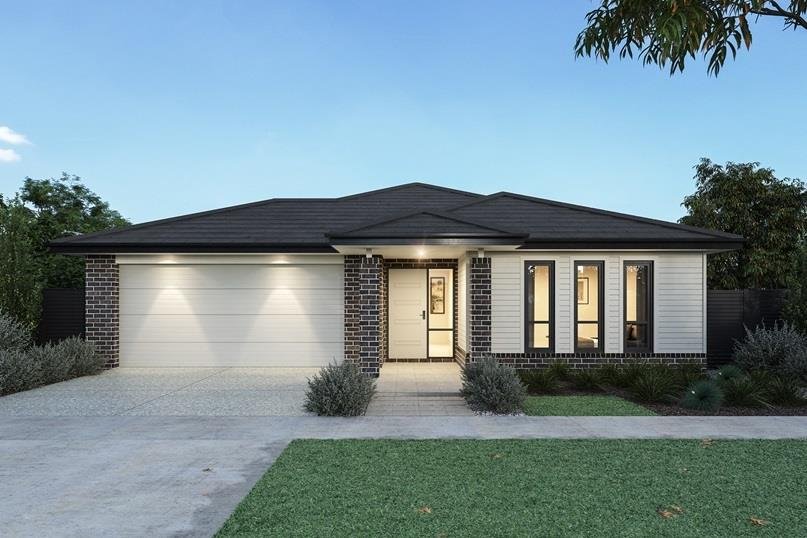Harli
Details
Project Information
| Site Address 1 | 950 Western Port Highway, Cranbourne West, VIC 3977 |
|---|---|
| Site Address 2 | 61 Bacchus Road, Cranbourne West, VIC 3977 |
| Price | Request Update |
| Property Type | Residential Houses |
| Product Mix | Request Update |
| Storeys | 1 and 2 |
| Residences | 181 |
| Project Status | Development Application Granted |
| Estimated Completion | Request Update |
| Suburb | Cranbourne West |
| Local Government Area | City of Casey |
Gallery
Harli Gallery
Harli Houses
Get the latest pricing, floor plan, and project updates for Harli.
Welcome to Harli: A Visionary Community at 950 Western Port Highway, Cranbourne West
Nestled in the heart of Cranbourne West and located at the desirable address of 950 Western Port Highway and 61 Bacchus Road, Harli represents a groundbreaking vision in suburban living. Here, 181 thoughtfully designed residences await, promising a lifestyle of convenience and sustainability within the City of Casey. As a project currently under development with applications approved, Harli aims to set a new standard for residential living 40 km from Melbourne’s CBD.
Developer Insight
Developed by Monark Property and Resolution Property Group, and managed by Core Projects, Harli benefits from a collective expertise in creating communities that exceed expectations. Each residence, varying from three to four bedrooms along with two bathrooms and optional double garage spaces, offers a turn-key solution embracing all aspects of modern living—from site costs and landscaping to driveways and interior fittings.
A Commitment to Sustainable Living
Harli's approach to sustainable living is highlighted by its commitment to 7 Star, Zero Carbon, all-electric homes. This commitment ensures that each home not only meets current sustainability standards but sets the benchmark for future developments.
Project Management and Landscape Design
The project’s landscape is meticulously crafted by Tract Consultants, enhancing the community with both beauty and functionality. This design philosophy extends across the development, providing a seamless integration of indoor and outdoor spaces that encourage active and engaged living.
The Future of Harli
With no fixed completion date yet available, the anticipation around Harli continues to build. This boutique development is not just about building homes but creating a community that enriches lives through innovative design and thoughtful planning.
Discover Local Amenities and Lifestyle Options
Harli is ideally positioned to offer its residents immediate access to essential amenities and leisure activities:
Education
Nearby educational institutions include Cranbourne West Secondary College, St. Peter’s College, and Cranbourne West Primary School.
Shopping and Retail
Residents have easy access to Woolworths Cranbourne West and Cranbourne Park Shopping Centre.
Recreation and Leisure
Enjoy proximity to Settlers Run Golf & Country Club, Ranfurlie Golf Club, and the Royal Botanic Gardens Cranbourne.
Frequently Asked Questions about Harli Houses
What onsite amenities have been planned at Harli?
There are no plans to include any onsite amenities at Harli.
What mixed used spaces have been planned at Harli?
There are no plans for Harli to include mixed use spaces.
How many car park spaces will be available at Harli?
Houses at Harli will generally include a car spaces.
How many bicycle spaces will be available at Harli?
There are no plans for bicycle spaces at Harli.
How many motorbike spaces will be available at Harli?
There are no plans for motorbike spaces at Harli.
What sort of internal sizes can be found at the Harli?
What is the total site area of Harli?
The total land or site area of Harli is approximately 92000m².
What is the address of Harli?
The address of Harli is 950 Western Port Highway, Cranbourne West, VIC 3977.
What is the starting price of residences at Harli?
What types of properties are available at Harli?
Harli will be comprised of entirely residential houses.
What floor plan configurations are available at Harli?
How many floor levels are there including the ground level at Harli?
Harli has plans for houses with single or two floor levels including the ground level.
How many residences are there at Harli?
Harli has plans to have a total of 181 townhouse residences.
What is the project status at Harli?
The development application approval has been granted for Harli.
What is the estimated completion date of Harli?
Which suburb is Harli located in?
Harli is located within the suburb of Cranbourne West in the state of Victoria.
Which Local Government Area is Harli located in?
Harli is located within the City of Casey.
Most Viewed
Discover our most viewed properties in Victoria.
Want to explore more projects?
Check out these collections of related off-the-plan and new property developments nearby.
Alternatively, restart your search and view all projects in Victoria.






















