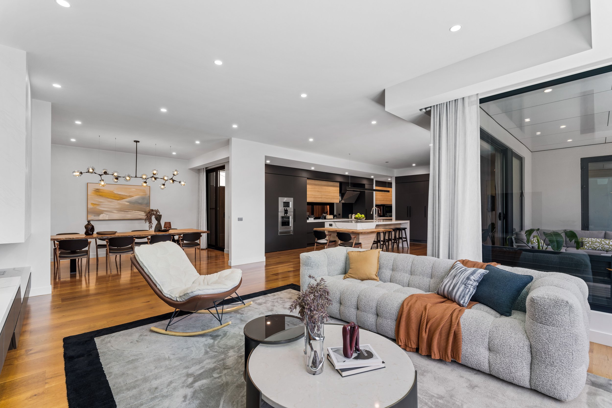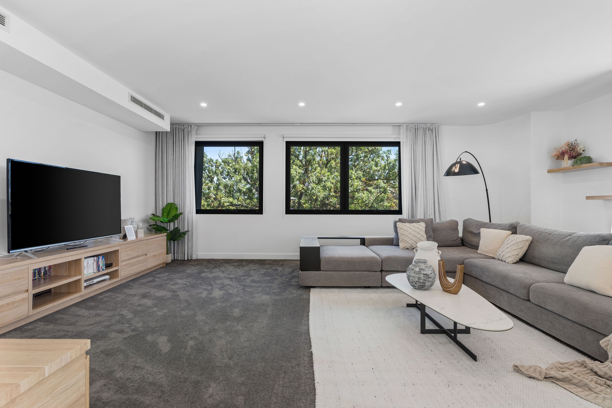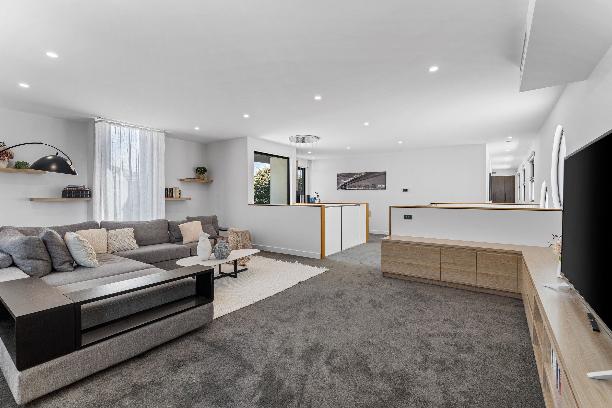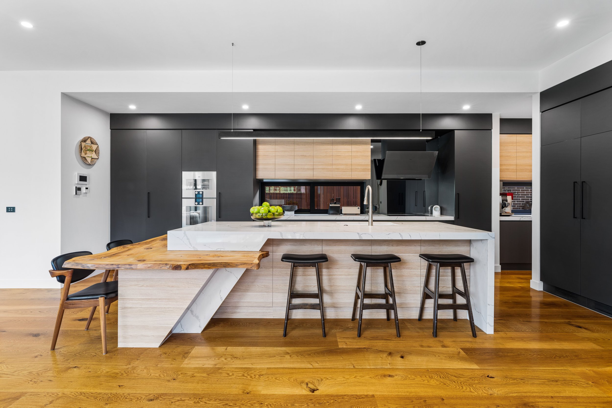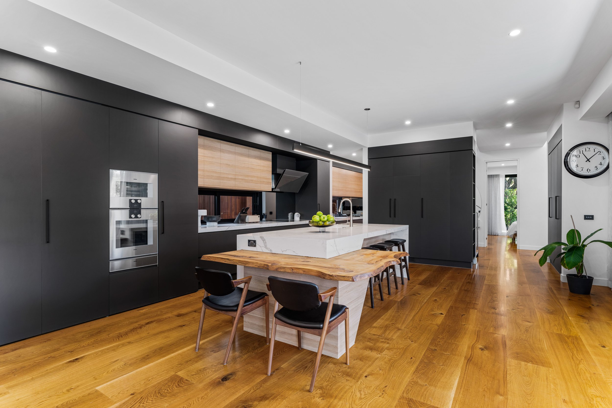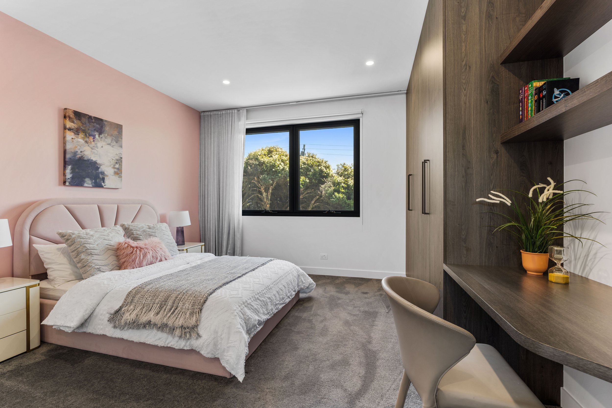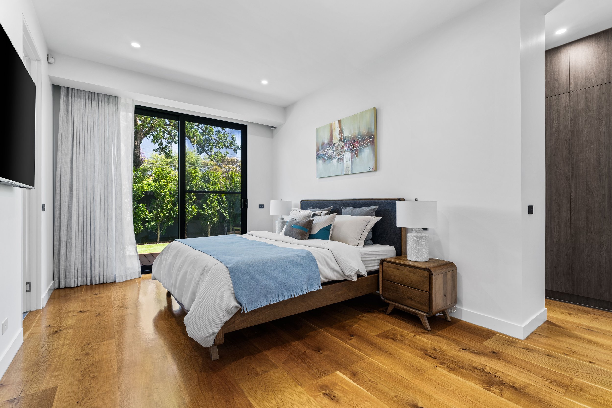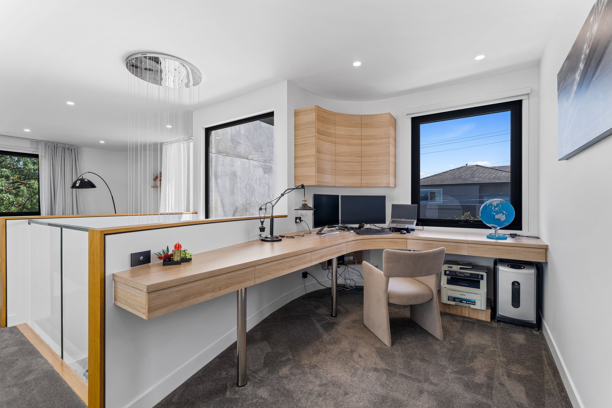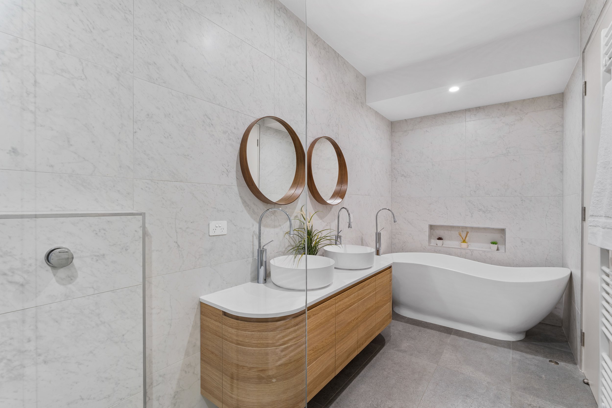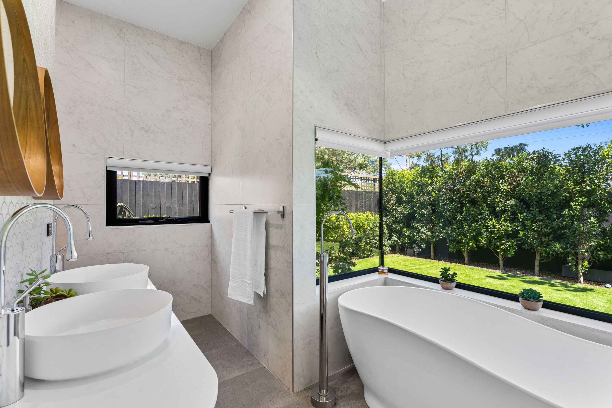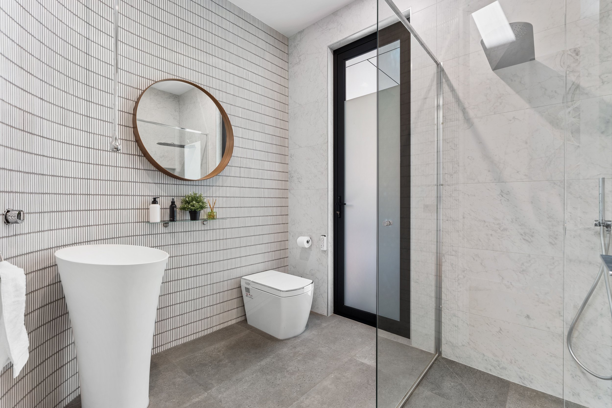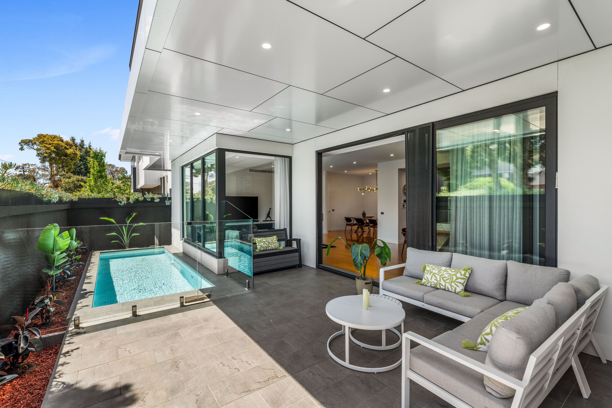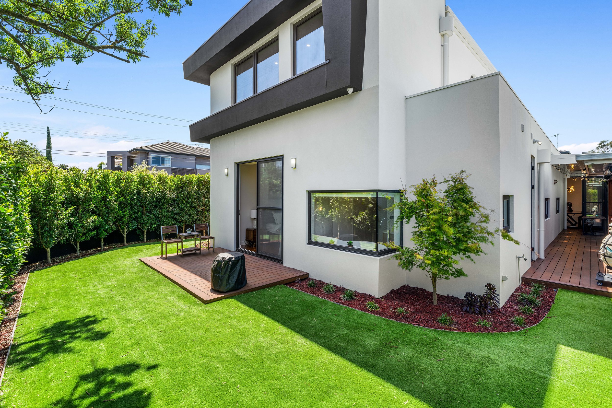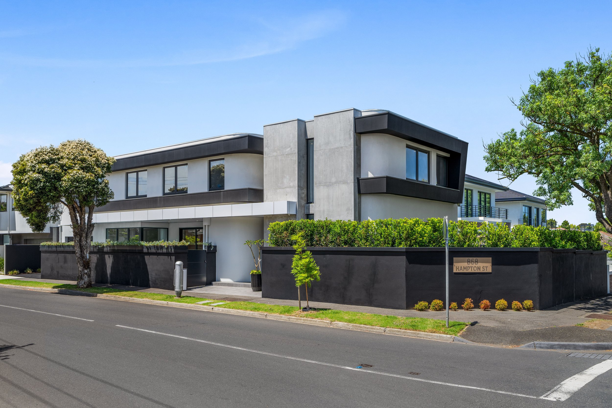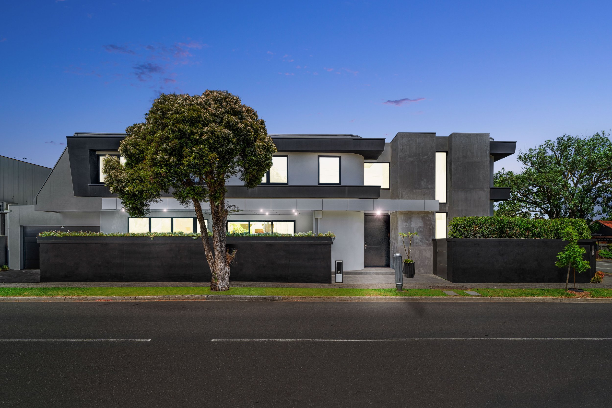868 Hampton Street
Details
Project Information
| Site Address | 868 Hampton Street, Brighton, VIC 3186 |
|---|---|
| Price | Starting from $4,280,000 |
| Property Type | Residential Houses |
| Product Mix | 4 Bedroom House |
| Storeys | 2 |
| Residences | 1 |
| Project Status | Construction Complete |
| Year Built | 2019 |
| Suburb | Brighton |
| Local Government Area | City of Bayside |
Gallery
868 Hampton Street Gallery
868 Hampton Street House
Get the latest pricing, floor plan, and project updates for 868 Hampton Street, Brighton.
Discover Modern Luxury at 868 Hampton Street, Brighton, VIC 3186
A Masterpiece of Contemporary Living
Nestled in the prestigious suburb of Brighton and within the local government area of the City of Bayside, 868 Hampton Street is a testament to modern architectural excellence and luxurious living. Constructed in 2019, this residential haven stands as a unique single dwelling, designed with an acute awareness of the desires and needs of modern families. With its cutting-edge style and premium fixtures, it promises an unparalleled lifestyle.
Unmatched Quality and Design
Upon entering the grand double-height foyer of this two-storey residence, visitors are greeted with an Italian crystal chandelier, sleek stair lighting, and expansive 300mm floorboards, setting the tone for the opulence that lies within. The home’s design meticulously combines indoor luxury with outdoor entertainment, creating a seamless transition that encourages relaxation and enjoyment.
Gourmet Kitchen and Lavish Living Spaces
The heart of the home features an open-plan domain, where culinary excellence meets comfort. The gourmet kitchen is equipped with waterfall stone benches, Gaggenau appliances, an integrated fridge/freezer, and a butler’s pantry, making it a chef’s dream. The living areas, accentuated by a feature wall and fireplace, alongside a dining zone under bespoke lighting, facilitate seamless indoor-outdoor living, leading to a deck with a BBQ and an alfresco zone overlooking an inverted heated inground pool.
Luxurious Bedrooms and Custom Features
Across two levels, four robed bedrooms include a ground-floor master suite with a private courtyard, deck, and a luxurious ensuite. The upper level houses a rumpus room, a study area with custom joinery, and bedrooms with ensuite facilities, showcasing the property's commitment to comfort and elegance. The residence is equipped with zoned heating/air conditioning, hydronic underfloor heating, high ceilings, and advanced security features, ensuring a living experience that is as comfortable as it is secure.
An Oasis of Privacy and Elegance
With its high fences creating a secluded oasis, the property represents a pinnacle of residential design that responds to the nuances of family life with elegance and innovation. Every aspect, from the luxurious rumpus room and custom-fitted study area to the ensuite bathrooms and outdoor entertainment zones, has been crafted to offer an escape into a world of sophistication and serenity.
A Unique Offering in Brighton
868 Hampton Street, Brighton, VIC 3186, is more than just a residence; it's a lifestyle statement. With its sophisticated design, premium finishes, and unbeatable location, this property represents a unique offering in Brighton’s real estate market. Discover the pinnacle of modern, family-oriented living at 868 Hampton Street, a home that promises a lifestyle of unparalleled luxury and convenience.
A Location of Unrivalled Convenience
868 Hampton Street's location in Brighton affords residents easy access to the best the area has to offer, from top-tier schools like Brighton Primary and Secondary to the lush expanses of Hurlingham Park and proximity to North Brighton & Middle Brighton stations. The neighborhood's array of shopping strips and restaurants adds to the allure, making it a coveted address for those seeking a blend of luxury and lifestyle.
Frequently Asked Questions about 868 Hampton Street House
What onsite amenities have been planned at 868 Hampton Street?
There is an onsite amenities at 868 Hampton Street such as a swimming pool.
What mixed used spaces have been planned at 868 Hampton Street?
There are no plans for 868 Hampton Street to include mixed use spaces.
How many car park spaces will be available at 868 Hampton Street?
868 Hampton Street generally include a double lockup garage.
What sort of internal sizes can be found at the 868 Hampton Street residences?
What is the total site area of 868 Hampton Street?
The total land or site area of 868 Hampton Street is approximately 432m².
What is the address of 868 Hampton Street?
The address of 868 Hampton Street is 868 Hampton Street, Brighton, VIC 3186.
What is the starting price of residences at 868 Hampton Street?
868 Hampton Street offers residences with a starting price of $4,280,000.
What types of properties are available at 868 Hampton Street?
868 Hampton Street is comprised entirely of a residential house.
What floor plan configurations are available at 868 Hampton Street?
868 Hampton Street will have options including:
- 4 bed
- 4 bath
- 2 car parking spaces
How many floor levels are there including the ground level at 868 Hampton Street?
868 Hampton Street has two floor levels including the ground level.
How many residences are there at 868 Hampton Street?
868 Hampton Street has a total of 1 house residence.
What is the project status at 868 Hampton Street?
Construction complete at 868 Hampton Street.
What year was 868 Hampton Street built?
868 Hampton Street was built in 2019.
Which suburb is 868 Hampton Street located in?
868 Hampton Street is located within the suburb of Brighton in the state of Victoria.
Which Local Government Area is 868 Hampton Street located in?
868 Hampton Street is located within the City of Bayside.
Most Viewed
Discover our most viewed properties in Victoria.
Want to explore more projects?
Check out these collections of related off-the-plan and new property developments nearby.
Alternatively, restart your search and view all projects in Victoria.
