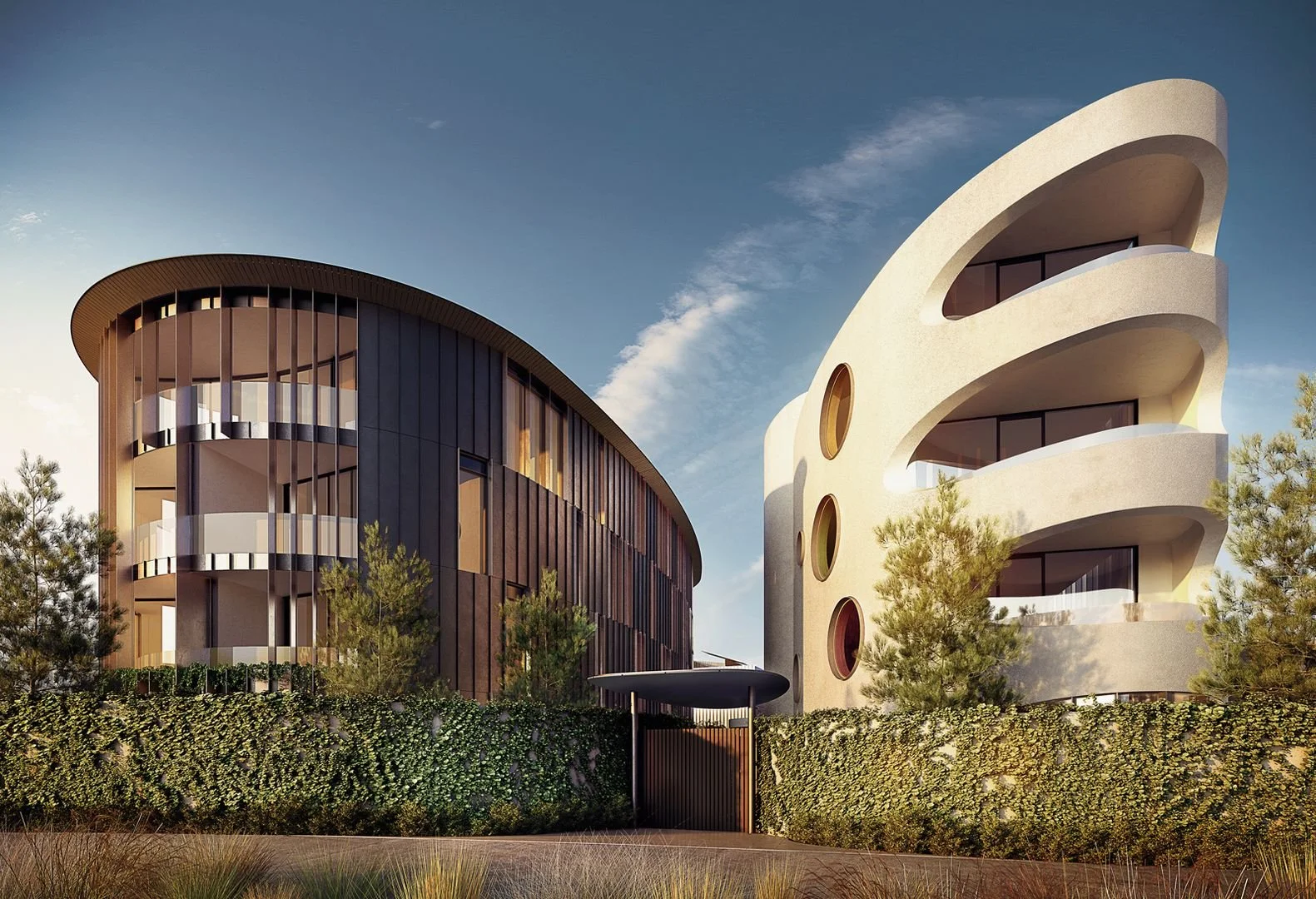Dendy Residences
Details
Project Information
| Site Address | 2d Dendy Street, Brighton, VIC 3186 |
|---|---|
| Price | Starting from $4,850,000 |
| Property Type | Residential Apartments |
| Product Mix | 3 Bedroom Apartments and Penthouse Options |
| Storeys | 2 |
| Residences | 4 |
| Project Status | Construction Complete |
| Estimated Completion | Mid 2019 |
| Suburb | Brighton |
| Local Government Area | City of Bayside |
Gallery
Dendy Residences Gallery
Get Project Updates for Dendy Residences Brighton
If we’re missing critical information you really need, we can dig deeper.
Just ask us.
Get project and construction updates including notifications when a buying collective is ready.
Apartments in Dendy Residences Brighton
Get updated project, pricing, and floorplan details.
Finance
Our broker partners will help you source home loan options from over 35 lenders.
So whether you are buying for the first time, needing a refinance, or require assistance with complex finance structures, they can present the best options quickly to save you time and money while simplifying the loan application process.
Sell
As your Vendor’s Advocate, we advise on every aspect of selling your property including agent selection, home preparation, sales strategy, and insights into all associated selling costs.
If you’re thinking about selling, have a chat with us about your existing property, nomination sale, development site sale, and off-market opportunity before you speak with a sales agent.
Property Management
Managing a property always seems easy until things go wrong. It all comes down to having peace of mind.
Our extensive network of property managers will set up your investment portfolio for success with best-in-class preventative measures, systems, and processes so that you can be better prepared even if the worst-case scenarios eventuate.
Dendy Residences Brighton
Four individually designed homes of the highest calibre are featured in Brighton's newest limited-edition compendium from the Damgar Property Group. These homes flawlessly combine exterior and interior design by award-winning Jackson Clements Burrows Architects and masterful landscaping by renowned landscape architect Jack Merlo.
The balcony and soffit of this building stand out from the street due to their distinctive angles. The tiles on the facade are suggestive of the subtle colours of shells found along the coast or the sheen of water.
Each home at Dendy Residences offers full living thanks to excellent utilisation of open spaces, a smooth transition between the living rooms, and a modern kitchen with butler's convenience.
Enjoy exclusive elevator access to your own rooftop patio for total entertaining.
Three bedrooms, including a master suite that is roomy and guest bedrooms with bathrooms, and a study. For those who lead active lifestyles, there is secure, triple side-by-side basement parking with sizable storage spaces and bike racks.
Location of Dendy Residences
Dendy Residences
Only 100 metres separate the boutique development from the beach, and it is a short distance from stores, cafes, restaurants, schools, and public transportation.
Buy With Us
We help buyers find new and off-the-plan properties, navigate the purchase process, negotiate, and buy at preferential prices and terms.
Top Frequently Asked Questions about Dendy Residences
What onsite amenities have been planned at Dendy Residences?
There are plans for Dendy Residences to include roof terraces, bbq facilities, storage rooms, and other onsite amenities which will be announced at a later date.
What mixed used spaces have been planned at Dendy Residences?
There are no plans for Dendy Residences to include mixed use spaces.
How many car park spaces will be available at Dendy Residences?
Apartments at Dendy Residences will include 8 basement car park spaces.
How many bicycle spaces will be available at Dendy Residences?
There are no plans for bicycle spaces at Dendy Residences.
How many motorbike spaces will be available at Dendy Residences?
There are no plans for motorbike spaces at Dendy Residences.
What sort of internal sizes can be found at the Dendy Residences residences?
What is the total site area of Dendy Residences?
The total land or site area of Dendy Residences is approximately 840m².
How many buildings are there at Dendy Residences?
There is a total of 1 building at Dendy Residences.
What is the address of Dendy Residences?
The address of Dendy Residences is 2a Dendy Street, Brighton, VIC 3186.
What is the starting price at Dendy Residences?
Dendy Residences offers residences with a starting price of $4,850,000.
What types of properties are available in Dendy Residences?
Dendy Residences will be comprised entirely of residential apartments.
What floor plan configurations are available at Dendy Residences?
Dendy Residences will have options including:
- 3 bed
- 3 bath
- 3 car park space
How many floor levels are there including the ground level at Dendy Residences?
Dendy Residences will have 2 floor levels in total including the ground level.
How many residences are there at Dendy Residences?
Dendy Residences will have a total of 4 apartment residences.
What is the project status at Dendy Residences?
Construction has commenced at Dendy Residences.
What is the estimated completion date of Dendy Residences?
The estimated completion date at Dendy Residences is mid 2019.
Which suburb is Dendy Residences located in?
Dendy Residences is located within the suburb of Brighton in the state of Victoria.
Which Local Government Area is Dendy Residences located in?
Dendy Residences is located within the City of Bayside.
Want to explore more projects?
Check out these collections of related off-the-plan and new property developments nearby.
Alternatively, restart your search and view all projects in Victoria.




































