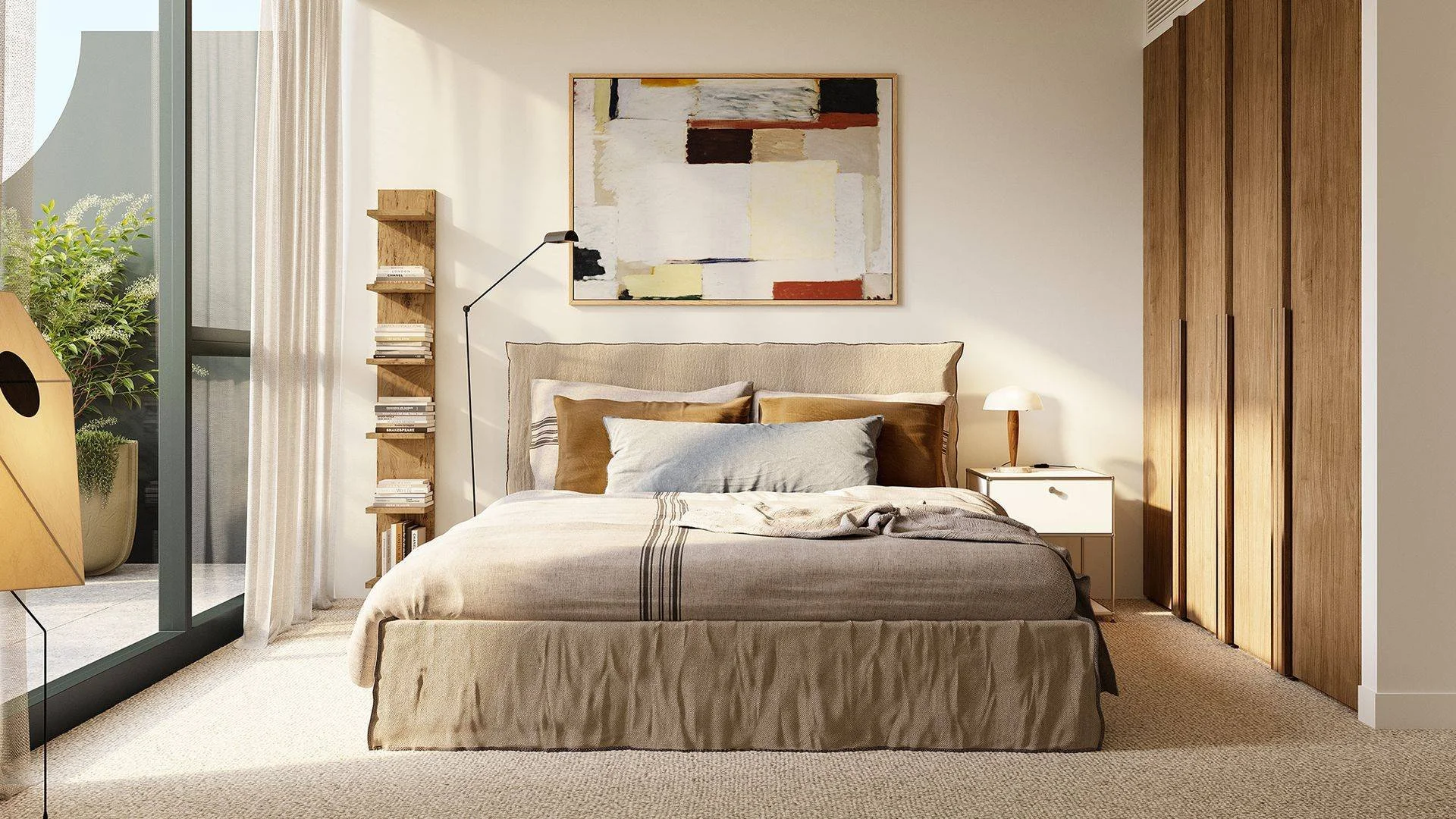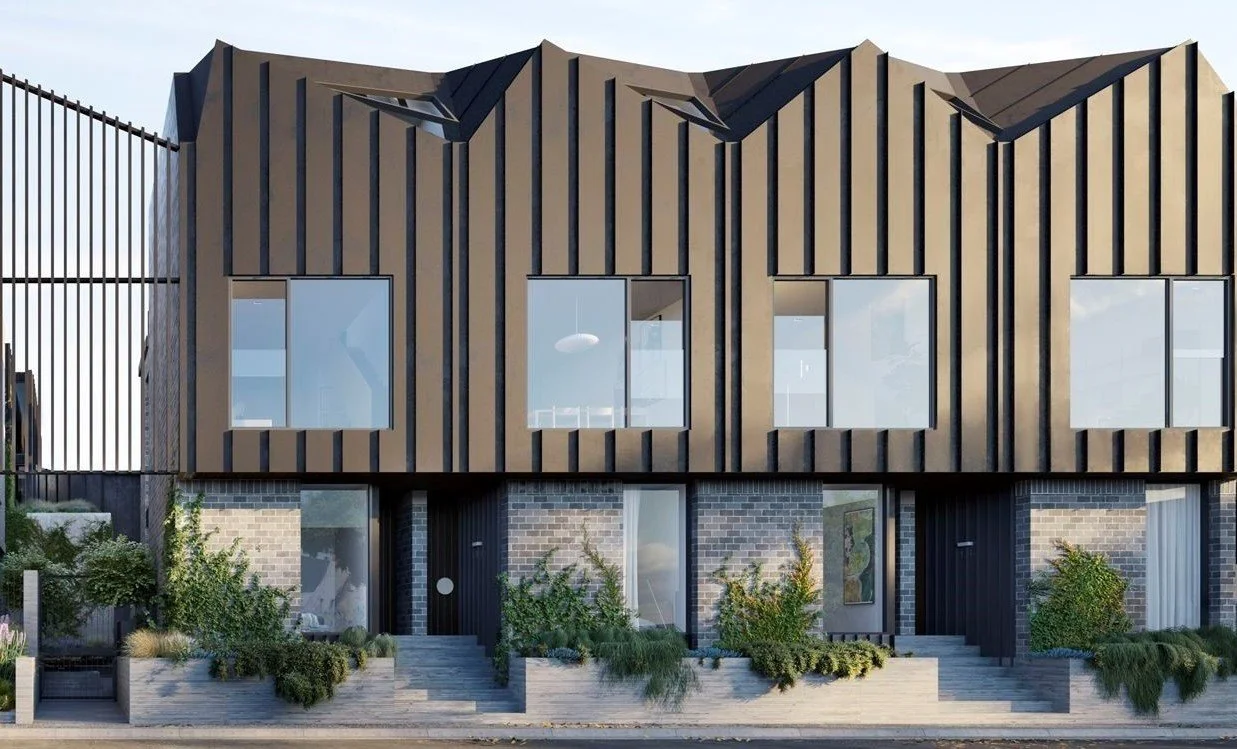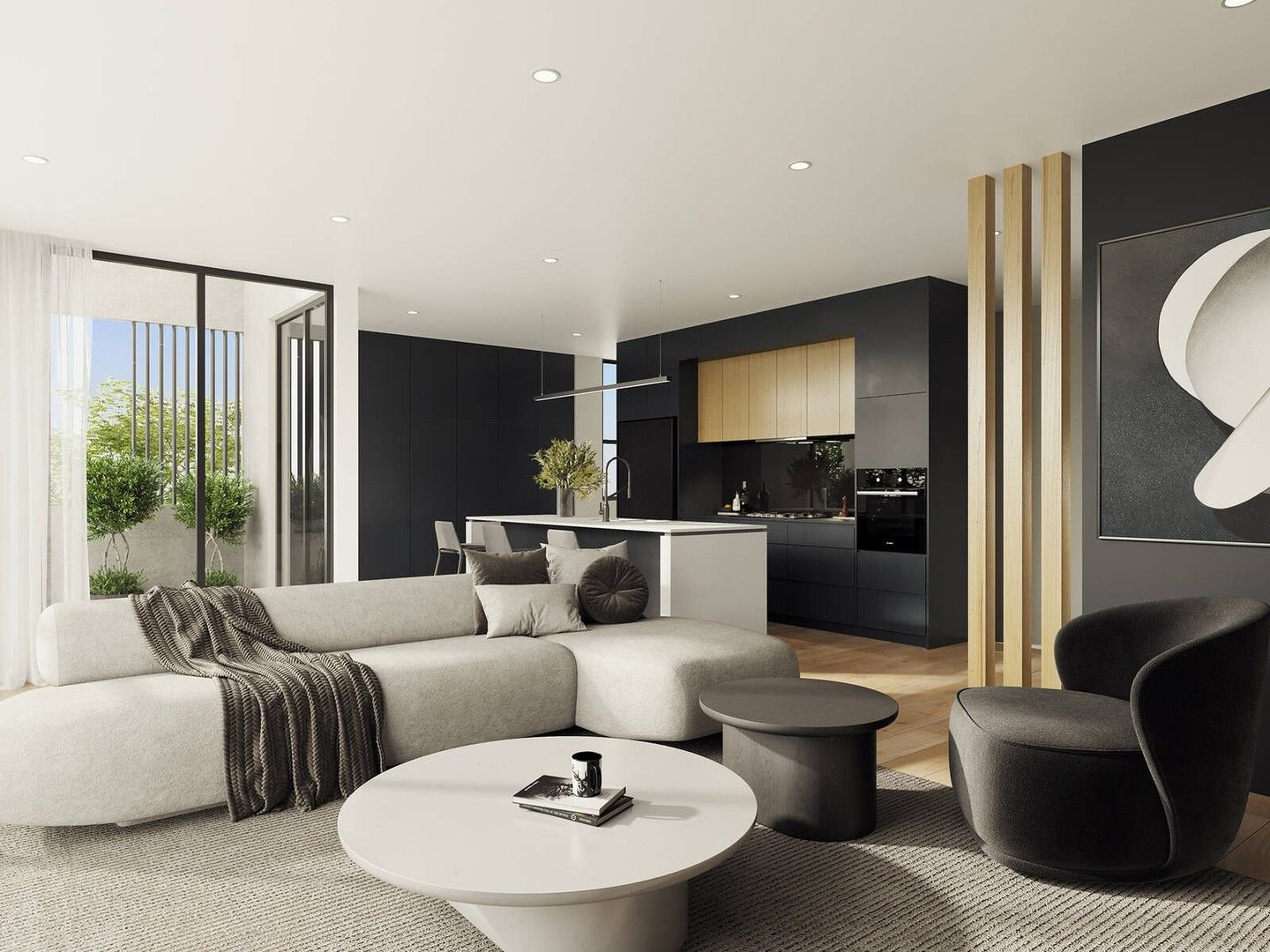Wiltshire House - Richmond East Square
Details
Project Information
| Site Address | 2-8 Brighton Street, Richmond, VIC 3121 |
|---|---|
| Price | Request Update |
| Property Type | Residential Apartments |
| Product Mix | 1, 2, and 3 Bedroom Apartments |
| Storeys | 13 |
| Residences | 70 |
| Project Status | Construction Commenced |
| Estimated Completion | Mid 2025 |
| Suburb | Richmond |
| Local Government Area | City of Yarra |
Gallery
Wiltshire House - Richmond East Square Gallery
Wiltshire House - Richmond East Square Apartments
Get the latest pricing, floor plan, and project updates for Wiltshire House - Richmond East Square, Richmond.
Introducing Wiltshire House – Richmond East Square
Situated at 2-8 Brighton Street, Richmond, VIC 3121, Wiltshire House - Richmond East Square is set to redefine luxury living in one of Melbourne’s most vibrant and dynamic suburbs. This exclusive development offers a boutique collection of 70 meticulously designed apartments across 13 storeys, with a choice of 1, 2, and 3-bedroom residences.
Designed by SJB Architects and developed by Fortis Development Group, the project seamlessly blends contemporary architecture with the rich cultural heritage of Richmond. With construction already commenced and an expected completion by mid-2025, Wiltshire House offers an elevated living experience just moments from the city’s heart.
Architectural Excellence by SJB Architects and Fortis Development Group
The architectural design of Wiltshire House - Richmond East Square is spearheaded by the renowned SJB Architects, known for their attention to detail and innovation. The development features a unique combination of modern design elements, with expansive outdoor living spaces that invite natural light and provide stunning views of Melbourne’s skyline.
Each residence is crafted with premium finishes, including the use of natural stone in kitchens and bathrooms, while the inclusion of Swiss V-Zug appliances ensures a high-end living experience. The apartments are also double-glazed, enhancing privacy while maintaining a connection with the bustling urban surroundings.
Thoughtful Landscaping by Acre Landscape Architecture Studio
The landscape design at Wiltshire House is led by Acre Landscape Architecture Studio, creating an urban sanctuary amidst the lively streets of Richmond. The development is crowned with a landscaped rooftop that offers residents a serene escape from the city below. The rooftop is designed for socializing and relaxation, with spaces for outdoor dining, entertaining, and exercise.
Whether enjoying a yoga session, working out at the gym, or hosting friends for a rooftop barbecue, residents will benefit from the thoughtful integration of greenery and outdoor spaces that enhance the sense of connection to the urban environment.
Elevated Living with Community and Connectivity
Wiltshire House - Richmond East Square is more than just an apartment building; it’s a carefully crafted community where residents can connect and thrive. The ground floor will feature new dining, wellness, and retail spaces, allowing residents to foster a sense of community.
With its focus on urban placemaking and a design that draws inspiration from Richmond’s cultural heritage, Wiltshire House offers residents an unparalleled lifestyle. From the spectacular rooftop views of the CBD to the dynamic surroundings of Richmond, this development is a perfect blend of luxury, convenience, and cultural significance.
A Prime Richmond Location with Unparalleled Connectivity
Living at Wiltshire House - Richmond East Square places you at the heart of Melbourne’s cultural, sporting, and entertainment hubs. The development is located just minutes from Swan Street and Church Street, offering an eclectic mix of restaurants, cafes, and boutiques. Richmond Primary School and Melbourne Girls College are among the top schools nearby, making this development ideal for families. For outdoor enthusiasts, the Yarra River and Burnley Park offer expansive green spaces, perfect for recreation and relaxation. The nearby Epworth Hospital ensures access to premium healthcare services, while Richmond Train Station and numerous tram routes provide seamless connections to the CBD, only 2 kilometers away.
Frequently Asked Questions about Wiltshire House - Richmond East Square Apartments
What onsite amenities have been planned at Wiltshire House - Richmond East Square?
There are plans for onsite amenities at Wiltshire House - Richmond East Square including:
What mixed used spaces have been planned at Wiltshire House - Richmond East Square?
Wiltshire House - Richmond East Square will include mixed-use spaces such as a restaurant, cafe, and offices.
How many car park spaces will be available at Wiltshire House - Richmond East Square?
Wiltshire House - Richmond East Square has plans to include a total of 114 basement car park spaces.
How many bicycle spaces will be available at Wiltshire House - Richmond East Square?
There are plans for 102 bicycle spaces at Wiltshire House - Richmond East Square.
How many motorbike spaces will be available at Wiltshire House - Richmond East Square?
There are no plans to include motorbike spaces at Wiltshire House - Richmond East Square.
What sort of internal sizes can be found at the Wiltshire House - Richmond East Square residences?
What is the total site area of Wiltshire House - Richmond East Square?
The total land or site area of Wiltshire House - Richmond East Square is approximately 1300m².
How many buildings are there at Wiltshire House - Richmond East Square?
There are plans to include a total of 2 buildings at Wiltshire House - Richmond East Square.
What is the address of Wiltshire House - Richmond East Square?
The address of Wiltshire House - Richmond East Square is 2-8 Brighton Street, Richmond, VIC 3121.
What is the starting price at Wiltshire House - Richmond East Square?
What types of properties are available in Wiltshire House - Richmond East Square?
Wiltshire House - Richmond East Square will be comprised entirely of residential apartments.
What floor plan configurations are available at Wiltshire House - Richmond East Square?
Wiltshire House - Richmond East Square has plans for:
How many floor levels are there including the ground level at Wiltshire House - Richmond East Square?
Wiltshire House - Richmond East Square will have 13 floor levels in total including the ground level.
How many residences are there at Wiltshire House - Richmond East Square?
Wiltshire House - Richmond East Square has plans to have a total of 70 apartment residences.
What is the project status at Wiltshire House - Richmond East Square?
The construction has commenced at Wiltshire House - Richmond East Square.
What is the estimated completion date of Wiltshire House - Richmond East Square?
Wiltshire House - Richmond East Square has an estimated completion of mid 2025.
Which suburb is Wiltshire House - Richmond East Square located in?
Wiltshire House - Richmond East Square is located within the suburb of Richmond in the state of Victoria.
Which Local Government Area is Wiltshire House - Richmond East Square located in?
Wiltshire House - Richmond East Square is located within the City of Yarra.
Most Viewed
Discover our most viewed properties in Victoria.
Want to explore more projects?
Check out these collections of related off-the-plan and new property developments nearby.
Alternatively, restart your search and view all projects in Victoria.












































