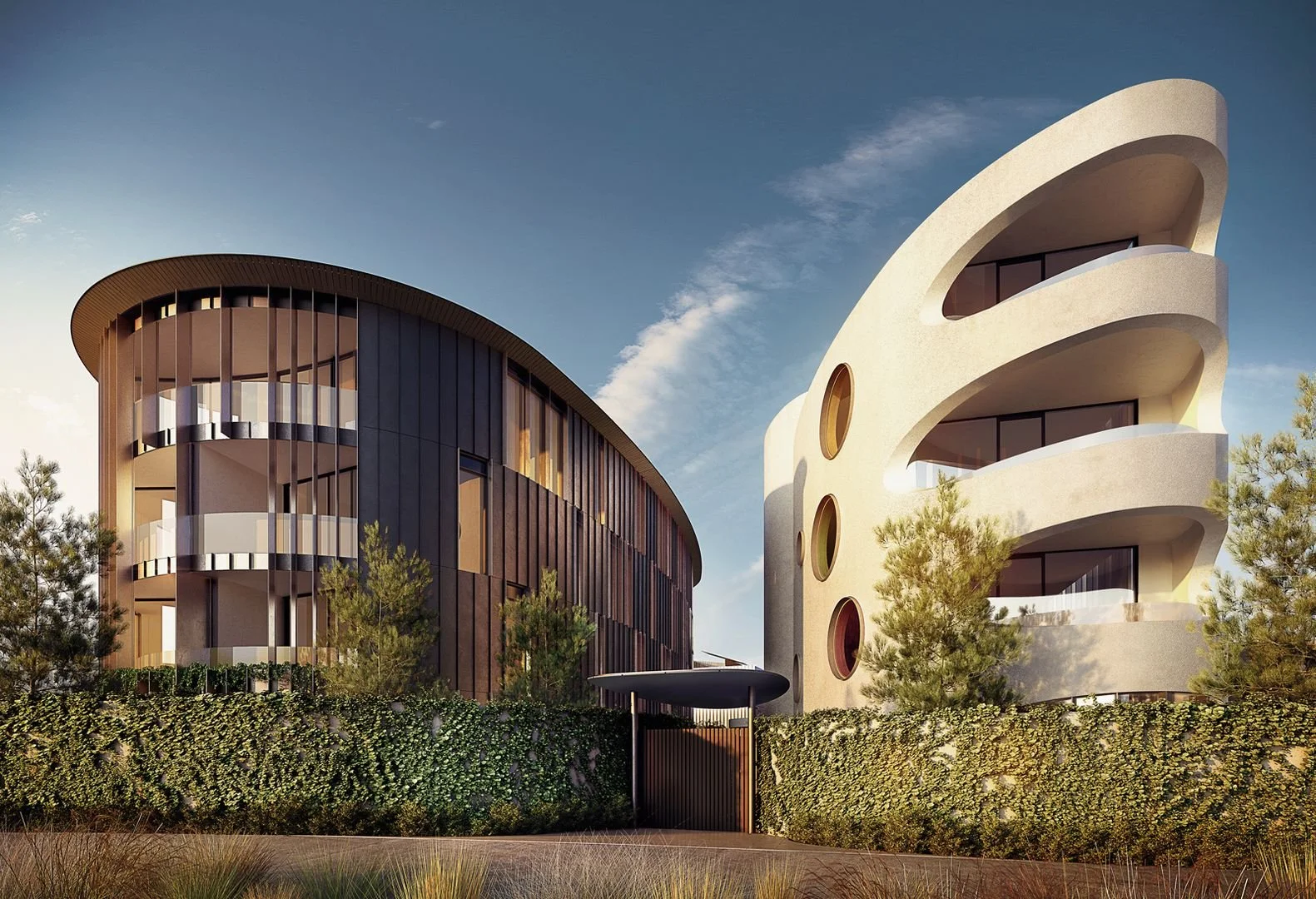The Warriston
Details
Project Information
| Site Address 1: | 21 Warriston Street, Brighton, VIC 3186 |
|---|---|
| Site Address 2: | 447 Bay Street, Brighton, VIC 3186 |
| Price | Starting from $1,075,000 |
| Property Type | Residential Apartments |
| Product Mix | 2 and 3 Bedroom Apartments |
| Storeys | 4 |
| Residences | 18 |
| Project Status | Construction Commenced |
| Estimated Completion | Late 2023 |
| Suburb | Brighton |
| Local Government Area | City of Bayside |
Gallery
The Warriston Gallery
The Warriston - 21 Warriston Street, Brighton, VIC 3186
Get the latest pricing, floor plan, and project updates for The Warriston.
The Warriston Apartments
The Warriston Apartments
Luxurious 2 and 3 Bedroom Residences
The Warriston's façade is varied with projecting balconies, dripping with soft, integrated landscape vegetation, and contemporary clean lines that will allow the building to age beautifully and become an iconic gateway for Brighton. The Warriston is clad in durable, black face brick.
Choose from a beautiful selection of 2 and 3-bedroom homes, ranging from roomy ground-floor apartments with courtyards to penthouses with large terraces, all of which come with the convenience of secure basement parking for one or two cars and additional storage space.
Each residence's interiors, designed by Bailey Studio, are bright, full of exquisitely created details, and have a calming neutral color scheme with high-end, tactile finishes like natural stone and wood flooring.
The Warriston - 21 Warriston Street, Brighton
Tired Of Spending Weeknights and Weekends Looking For The Perfect Property?
Need Help Buying?
We can help you source properties, access off-market homes, navigate the purchase process, conduct due diligence, negotiate on price, and buy on the best terms.
Grand entertainer's kitchens with Miele appliances and a layout designed for maximum convenience center the living and dining rooms. The joinery is skilfully integrated to maximize storage.
Master bedroom suites that showcase a tasteful private haven, bathed in a surplus of natural light from large floor-to-ceiling glass and delivering the opulent look and feel of rich, textured wool carpet. Elegant undermount sinks and natural stone countertops along with opulent ensuites complete the opulent and sophisticated ambiance.
With everything Brighton has to offer right outside your door, you can stroll down Bay Street through cafes, restaurants, shops, the cinema, and the train station to arrive to the world-famous Brighton Beach.
Frequently Asked Questions about The Warriston Apartments
What onsite amenities have been planned at The Warriston?
There are no plans to include any onsite amenities at The Warriston.
What mixed used spaces have been planned at The Warriston?
There are no plans for The Warriston to include mixed use spaces.
How many car park spaces will be available at The Warriston?
The Warriston will include a total of 35 car park spaces.
How many bicycle spaces will be available at The Warriston?
There are no plans for bicycle spaces at The Warriston.
How many motorbike spaces will be available at The Warriston?
There are no plans to include motorbike spaces at The Warriston.
What sort of internal sizes can be found at the The Warriston residences?
The Warriston residences will include internal sizes ranging from approximately 92m² to 217m².
What is the total site area of The Warriston?
The total land or site area of The Warriston is approximately 1060m².
How many buildings are there at The Warriston?
There are plans to include a total of 1 building at The Warriston.
What is the address of The Warriston?
The address of The Warriston is 21 Warriston Street, Brighton, VIC 3186.
What is the starting price at The Warriston?
The Warriston offers residences with a starting price of $1,075,000.
What types of properties are available in The Warriston?
The Warriston will be comprised entirely of residential apartments.
What floor plan configurations are available at The Warriston?
The Warriston will have options including:
- 2-3 bed
- 2 bath
- 1-2 car park spaces
- Customised options available
How many floor levels are there including the ground level at The Warriston?
The Warriston will have 4 floor levels in total including the ground level.
How many residences are there at The Warriston?
The Warriston will have a total of 18 apartment residences.
What is the project status at The Warriston?
Construction has commenced at The Warriston.
What is the estimated completion date of The Warriston?
The Warriston has an estimated completion of late 2023.
Which suburb is The Warriston located in?
The Warriston is located within the suburb of Brighton in the state of Victoria.
Which Local Government Area is The Warriston located in?
The Warriston is located within the City of Bayside.
Buy With Us
Don’t Like Overpaying? Want Off-Market Property?
Not Sure What Questions To Ask? Uncertain Of Where The Risks Are?
We can help you refine search criteria, source properties, navigate the purchase process, conduct due diligence, negotiate on price, and buy on the best terms.
Want to explore more projects?
Check out these collections of related off-the-plan and new property developments nearby.
Alternatively, restart your search and view all projects in Victoria.








































