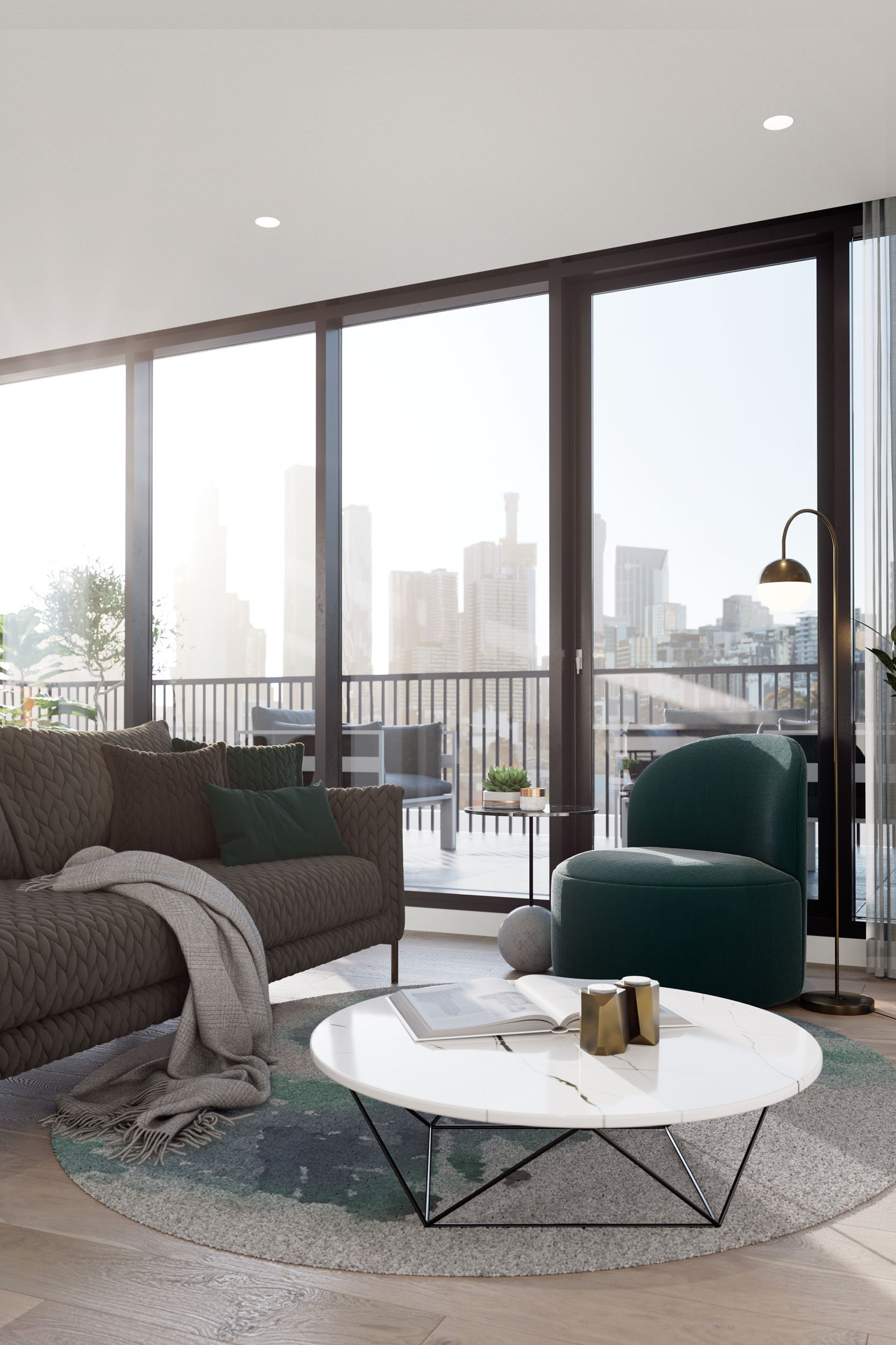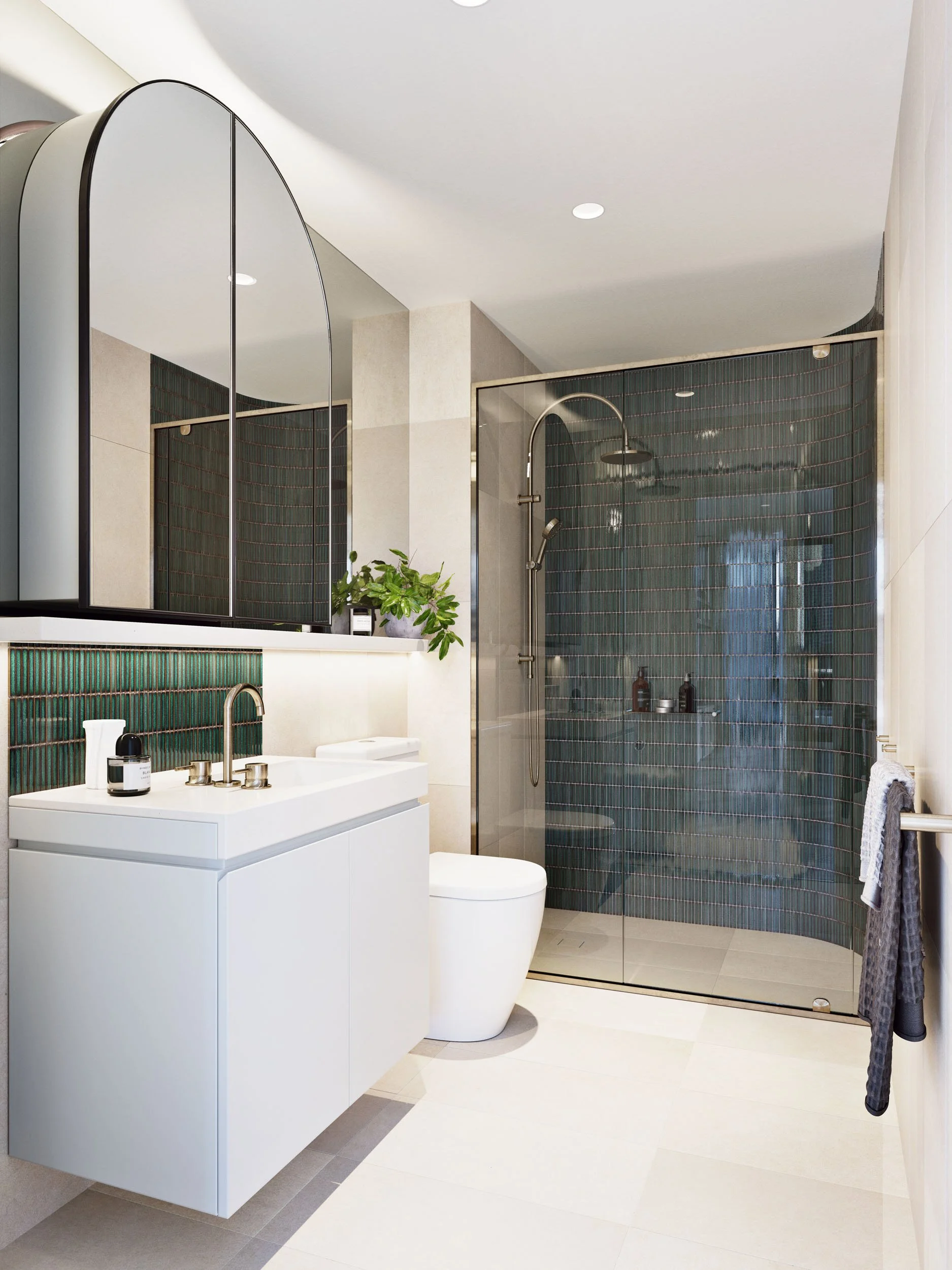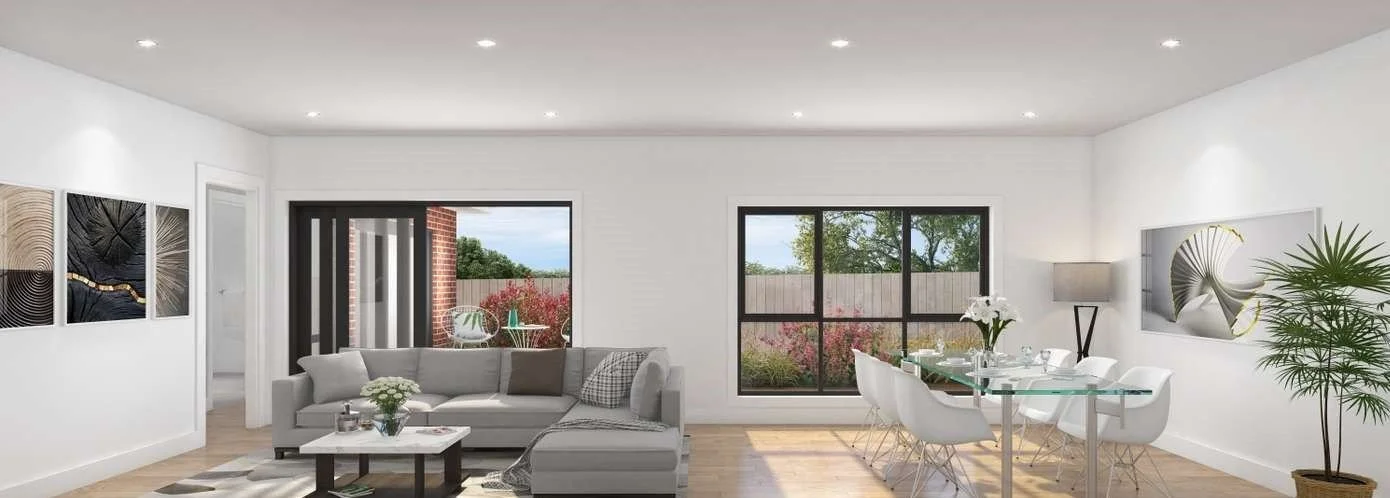The Marker
Details
Project Information
| Site Address | 512-544 Spencer Street, West Melbourne, VIC 3003 |
|---|---|
| Price | Starting from $555,000 |
| Property Type | Residential Apartments |
| Product Mix | 1, 2, and 3 Bedroom Apartments |
| Storeys | 8 |
| Residences | 195 |
| Project Status | Construction Complete |
| Estimated Completion | Late 2022 |
| Suburb | West Melbourne |
| Local Government Area | City of Melbourne |
Gallery
The Marker Gallery
The Marker Apartments
Get the latest pricing, floor plan, and project updates for The Marker, West Melbourne.
The Marker West Melbourne
A Modern Legacy
The Marker advances West Melbourne significantly in its development. A statement of scale, liveability, and quality to influence the historic neighborhood's urban fabric. The first iteration, Stanley & Spencer, is well-positioned to capitalize on a prominent location with a layout that showcases a more sophisticated method of contemporary living. Unique architecture creates rooms that are individualized, adaptable, and completely sophisticated, with comfort at their center. It is a rarity of proportion and detail.
The precinct, which is on the outskirts of the city and borders a quiet, tree-lined neighborhood, is evolving into a lush residential borough as its industrial past is recreated for a burgeoning population of city people. The region emits an identifiable village vibe because it is surrounded by some of Melbourne's greatest parks and gardens. With a tram stop right outside your door, you can get to the Docklands, North Melbourne, and the city center in a matter of minutes. Connectivity is very immediate.
The Architecture
In response to a highly varied environment, Plus Architecture provides a thoughtful contribution to urban life that is headed in the right direction. A mid-rise, 8-level design scaled to link with the established residential character of West Melbourne, while a timeless façade also serves as the face of a vibrant new neighborhood, embracing heritage and modern amenities. The multilayered, residential components come together around central gardens, which expertly balance the architectural form and the lush surroundings.
The adjacent historic residences and warehouses provide inspiration for the exposed brickwork's polished and washed textures. The industrial heritage of the West is reinterpreted through textural concrete renderings, tapered balcony articulations, and thin brick pillars. Subtle angles are a nod to the sawtooth rooftops of nearby warehouses, and cantilevered eaves shield the uninterrupted glass walls that give interiors a new view every day.
Daily Retail Essentials
The ground-level shops and cafés present the pinnacle of urban convenience while generating a vibrant street presence. There are many food options when there isn't time to prepare, including a full-line grocery, a variety of cafés, and specialty shops. While maintaining different access points to distinguish the building's community link and private residential area, the offering blends seamlessly into the overall architectural design.
Parking And Storage
The basement levels have been created with extra room to provide a lockable storage cage for every apartment and secured individual bicycle bays. They are protected from the weather and have a high-level security entry. Modern security systems at all entrance points, lifts, and staircases ensure a stress-free experience. Each property is assigned one or more parking slots.
Defining New Interior Design
The interiors, spearheaded by an international interior design team, are the epitome of soft form, textural layering, and light play and are inspired by the development's distinctive architectural façade. In a variety of studio, 1, 2, and 3 bedroom configurations, flowing floor plans combine modern conveniences with opulent attention to material and detail.
Interiors
A strong design approach using organic textures on modern forms is inspired by global inspirations. The innovative architecture extends the adaptable open-plan interior with spacious balconies and expansive sightlines. Richly equipped interiors with shiny, brushed metal highlights, contrasting timber grain, and polished stone. Bold platinum surround windows frame panoramic views of the city skyline and a bustling, inner-urban neighborhood.
Living
Residents are motivated to write their own interior design stories by the thoughtful use of open shelving displays. In the living areas, a typical media unit is turned into a defining design element that includes floating shelves hanging above curved cabinetry with brushed platinum handles and metal strapping detail. Another layer of textural complexity is added by using a polished plaster wall finish.
Balcony
The design can shift between its traditional residential neighborhood and the contemporary city skyline thanks to bold linear planes and panels of glazing that lighten the shape and maximize expansive vistas. The upper floors are cool due to cascading foliage and are bright, reflecting, and intricately articulated. Recessed forms are used in intelligent design to maximize privacy and solar protection while enhancing views and establishing a private, protected outdoor space for each dwelling.
Kitchen
With a variety of high-end Miele appliances and innovative storage solutions that are cunningly hidden behind seamless walls of white woodwork with contrasting black metallic and white glossy finishes, a contemporary kitchen makes cooking, cleaning, and entertaining simple. Custom-made handles include a golden metal accent to draw attention to the meticulous level of craftsmanship.
Bedrooms
The bedrooms, which are generously sized and have large windows, transform into a tranquil haven that is drenched in natural light and offers views of the city. Each private realm is designed with space and simplicity in mind, with mirror-front built-in robes and soft natural fibers for sheer curtains and pure wool loop pile rugs as finishing touches. The master bedrooms' ensuites and several of their direct balcony accesses add to the feeling of luxury.
Bathrooms
The bathroom design is characterized by unrestrained sophistication. Panels of glass and mirrors that visually enlarge the area are gently contrasted by broad stretches of the tilework that surround it in a tactile stone finish. The feature mosaic tiles, which add a dash of cool color and are arranged elegantly and vertically, further emphasize height and depth.
Multipurpose Living
The functionality of the one-bedroom flats is expanded by a clever floorplan, which creates a flexible area with simple access to the living areas while preserving a sense of isolation. Because it has multiple uses, you may arrange your furniture to make it into a big study, a home office, or a separate eating or entertaining space.
Defining Shared Spaces
A chic collection of social areas joins to form an opulent inner sanctuary at the center of Stanley & Spencer. Each zone has been thoughtfully created to promote interaction and celebrate life, from the central residents' gardens to the cozy club lounge and locations for an exceptional dinner party.
Impressive Entertaining
A sophisticated entertainer's club with a view of the lush courtyard gardens is presented by a combination of formal and casual zones that are encased in opulent materiality and blur the distinction between public and private domain. The area includes a dining area, a fully equipped kitchen, a bar, a lounge, and a cozy banquette and cocktail seats. A warm atmosphere is created by the color scheme of honed marble, rich hardwoods, ebonized steel, leather, and smoked glass, inviting inhabitants to organize dinner parties, hold secret meetings, catch up at the bar, or unwind in a plush lounge after a long day.
Natural Connections
The heart of The Marker is surrounded by expansive, planted gardens that provide light and shaded awnings. A secluded haven for residents to escape the bustle of metropolitan life is created by leafy walls, jungle vegetation, and cooling canopies.
Location of The Marker West Melbourne
Local Amenities
West Melbourne is becoming known as the city's newest lifestyle destination as a result of Melbourne, Australia's city with the fastest population growth. The precinct is flourishing as a result of investments made in urban renovation and expansion by the public and private sectors, producing a prosperous new neighborhood for urban residents hoping to take full benefit of an inner-city address.
Frequently Asked Questions about The Marker Apartments
What onsite amenities have been planned at The Marker?
The Marker will include onsite amenities including:
- concierge services
- lounge area
- resident's club
- library
- storage rooms
What mixed used spaces have been planned at The Marker?
There are plans for The Marker to include mixed-use spaces such as a supermarket, cafe, and retail shops.
How many car park spaces will be available at The Marker?
The Marker has plans to include a total of 274 car parking spaces.
How many bicycle spaces will be available at The Marker?
There are plans for 151 bicycle spaces at The Marker.
How many motorbike spaces will be available at The Marker?
There are no plans for motorbike spaces at The Marker.
What sort of internal sizes can be found at the The Marker residences?
The Marker residences will include internal sizes ranging between approximately 59m² to 134m².
What is the total site area of The Marker?
The total land or site area of The Marker is approximately 4000m².
How many buildings are there at The Marker?
There is a total of 3 buildings planned at The Marker.
What is the address of The Marker?
The address of The Marker is 512-544 Spencer Street, West Melbourne, VIC 3003.
What is the starting price of residences at The Marker?
The Marker offers residences with a starting price of $555,000.
What types of properties are available at The Marker?
The Marker will be comprised entirely of residential apartments.
What floor plan configurations are available at The Marker?
The Marker will have options including:
- 1-3 beds
- 1-2 baths
- 1-2 car park spaces
How many floor levels are there including the ground level at The Marker?
The Marker will have 8 floor levels in total including the ground level.
How many residences are there at The Marker?
The Marker has plans to have a total of 195 apartment residences.
What is the project status at The Marker?
Construction has completed at The Marker.
What is the estimated completion date of The Marker?
The Marker completed construction in late 2022.
Which suburb is The Marker located in?
The Marker is located within the suburb of West Melbourne in the state of Victoria.
Which Local Government Area is The Marker located in?
The Marker is located within the City of Melbourne.
Most Viewed
Discover our most viewed properties in Victoria.
Want to explore more projects?
Check out these collections of related off-the-plan and new property developments nearby.
Alternatively, restart your search and view all projects in Victoria.




























































