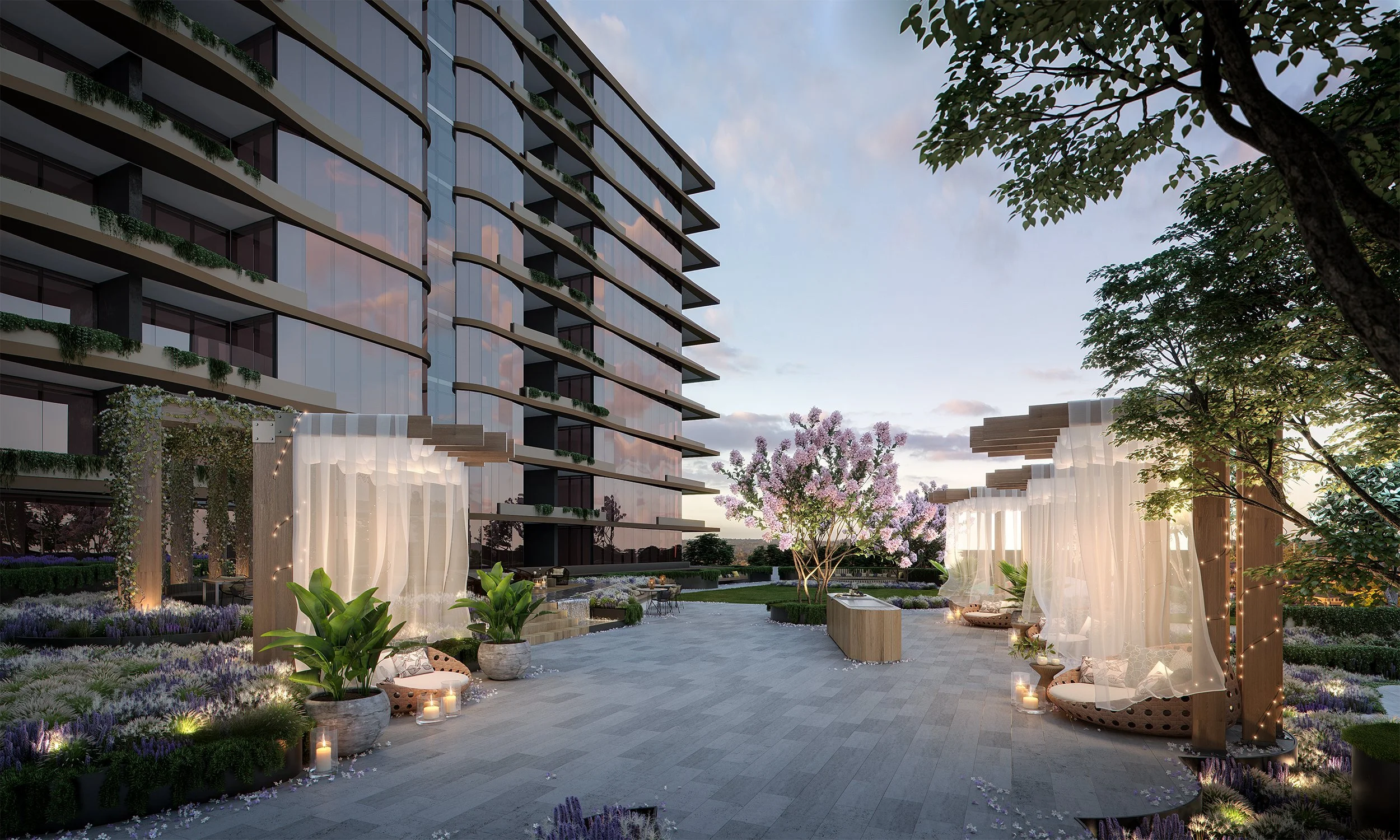Napier
Details
Project Information
| Site Address | 740 High Street Road, Glen Waverley, VIC 3150 |
|---|---|
| Price | Request Update |
| Property Type | Residential Apartments |
| Product Mix | 1, 2, and 3 Bedroom Apartments |
| Storeys | 4 |
| Residences | 15 |
| Project Status | Development Application Granted |
| Estimated Completion | Mid 2025 |
| Suburb | Glen Waverley |
| Local Government Area | City of Monash |
Gallery
Napier Gallery
Napier Apartments
Get the latest pricing, floor plan, and project updates for Napier, Glen Waverley.
Discover Napier - 740 High Street Road, Glen Waverley
Experience Luxury Living in Glen Waverley
Nestled in the vibrant suburb of Glen Waverley, Napier at 740 High Street Road offers a unique blend of modern sophistication and convenience. This exclusive residential development features 1, 2, and 3-bedroom apartments across four storeys, with a total of 15 residences. The project, spearheaded by JT Property, has already been granted development application approval and is expected to be completed by mid-2025. With its prime location in the City of Monash, Napier promises to deliver an unparalleled living experience in one of Melbourne's most sought-after suburbs.
Architectural Brilliance by MAP Architecture
Napier's exterior is a testament to contemporary design, crafted by the visionary team at MAP Architecture. The building's facade is characterized by clean lines, spacious balconies, and a harmonious connection to its lush surroundings. Timber battens add a touch of organic warmth to the monochromatic palette, while generous setbacks at the ground level provide ample outdoor space and privacy. This thoughtful design creates a seamless blend between the built environment and the natural landscape.
Refined Interiors by Mim Design
The interiors of Napier have been meticulously crafted by the renowned Mim Design, reflecting a connection to nature and a sense of place. Featuring a light, fresh color palette inspired by the rich hues of gum trees, the living spaces are bathed in natural light through expansive windows. Custom inclusions and high-quality fixtures, such as granite stone countertops, engineered European Oak floorboards, and brushed nickel tapware, contribute to the sophistication and elegance of the interiors. Miele appliances ensure that the kitchens are both stylish and functional, catering to modern living.
Inspiring Outdoor Spaces by John Patrick Landscape Architects
John Patrick Landscape Architects have designed the outdoor spaces at Napier to be both visually stunning and functional. The lush landscaping enhances the building's connection to its surroundings, creating a tranquil environment for residents to enjoy. These thoughtfully designed outdoor areas provide a perfect retreat from the hustle and bustle of daily life, fostering a sense of peace and relaxation.
Experience the epitome of luxury living at Napier - 740 High Street Road, Glen Waverley. Embrace a lifestyle defined by modern elegance, superior design, and unbeatable convenience in this premier residential development.
Location of Napier Glen Waverley
Prime Location in Glen Waverley
Napier's location in Glen Waverley offers residents easy access to a range of top-tier amenities. For families, the area is home to some of the best schools, including Glen Waverley Secondary College and Wesley College. Shopping enthusiasts will appreciate the proximity to The Glen Shopping Centre, which features a variety of retail outlets and dining options. Nature lovers can explore the nearby Jells Park, a popular spot for picnics and outdoor activities. Healthcare needs are met by the close-by Monash Medical Centre, and efficient public transport links, including Glen Waverley train station and numerous bus routes, ensure easy connectivity to the rest of Melbourne.
Frequently Asked Questions about Napier Apartments
What onsite amenities have been planned at Napier?
There are no plans to include any onsite amenities at Napier.
What mixed used spaces have been planned at Napier?
There are no plans for Napier to include mixed use spaces.
How many car park spaces will be available at Napier?
Napier has a total of approximately 16 basement car parking spaces.
How many bicycle spaces will be available at Napier?
There are plans for 8 bicycle spaces at Napier.
How many motorbike spaces will be available at Napier?
There are no plans for motorbike spaces at Napier.
What sort of internal sizes can be found at the Napier residences?
What is the total site area of Napier?
The total land or site area of Napier is approximately 760m².
What is the address of Napier?
The address of Napier is 740 High Street Road, Glen Waverley, VIC 3150.
What is the starting price at Napier?
What types of properties are available in Napier?
Napier will be comprised entirely of residential apartments.
What floor plan configurations are available at Napier?
Napier will have options including:
- 1-3 bed
- 1-2 bath
- 1-2 car park spaces
How many floor levels are there including the ground level at Napier?
Napier has plans for apartments with four floor levels including the ground level.
How many residences are there at Napier?
Napier has plans to have a total of 15 apartments residences.
What is the project status at Napier?
The development application approval has been granted for Napier.
What is the estimated completion date of Napier?
Napier has an estimated completion of mid 2025.
Which suburb is Napier located in?
Napier is located within the suburb of Glen Waverley in the state of Victoria.
Which Local Government Area is Napier located in?
Napier is located within the City of Monash.
Most Viewed
Discover our most viewed properties in Victoria.
Want to explore more projects?
Check out these collections of related off-the-plan and new property developments nearby.
Alternatively, restart your search and view all projects in Victoria.

















































