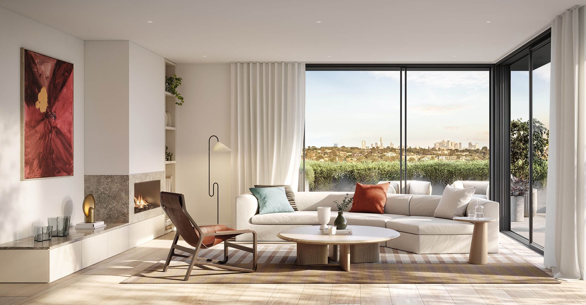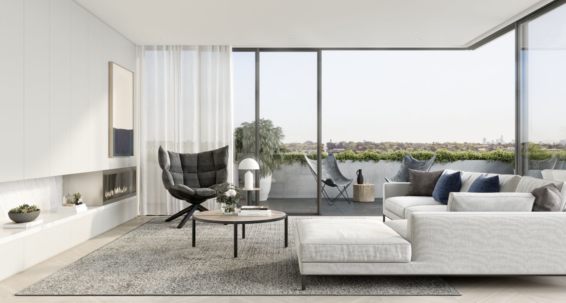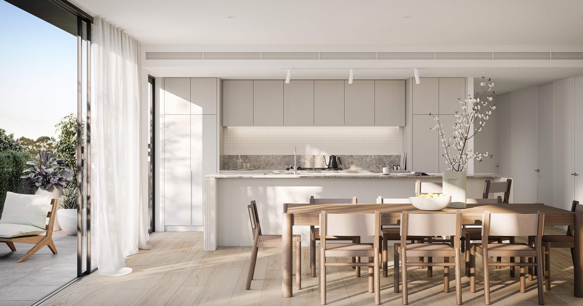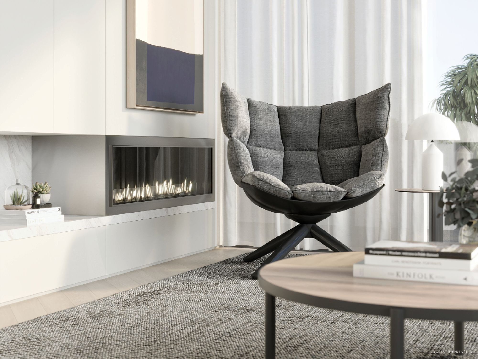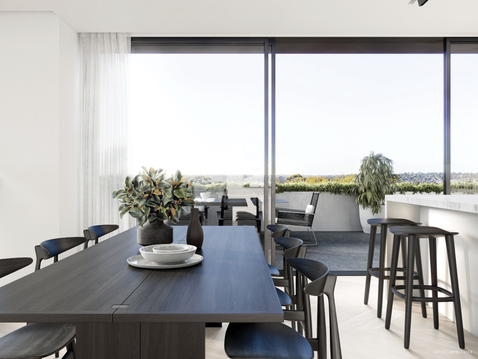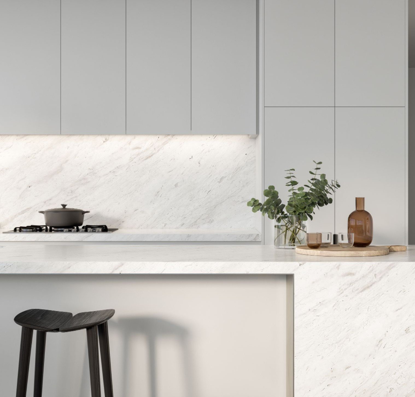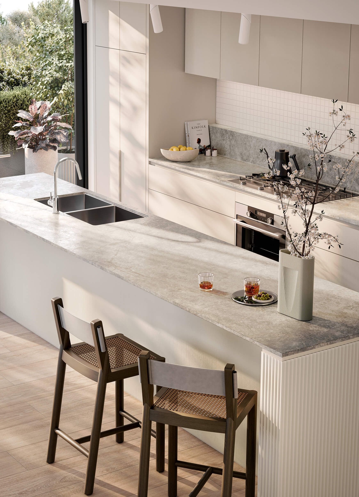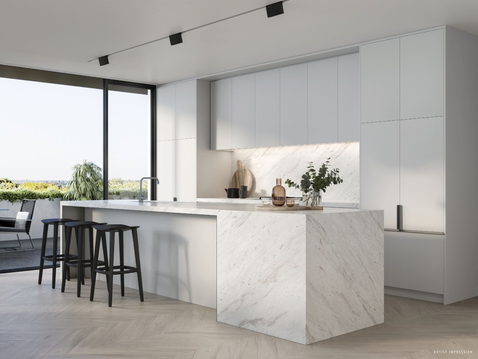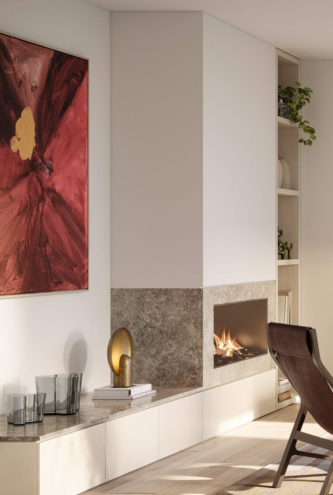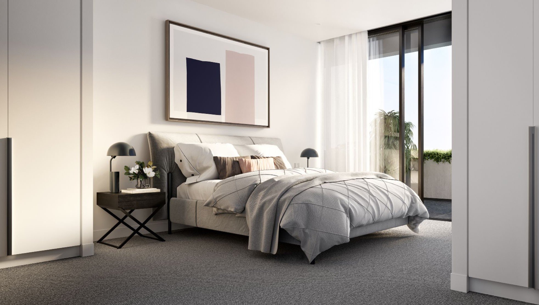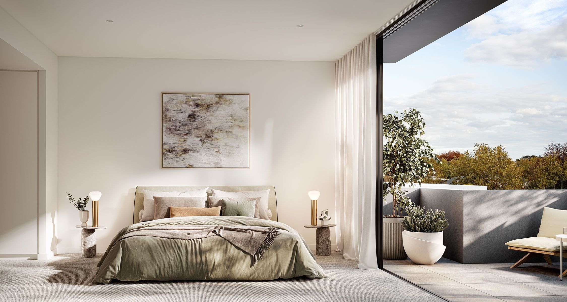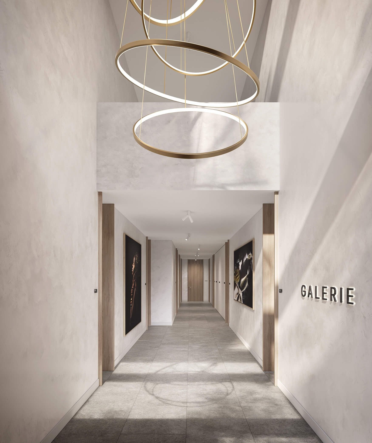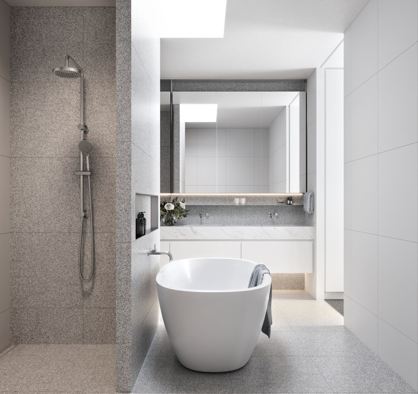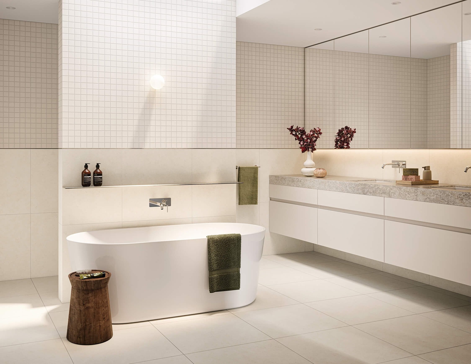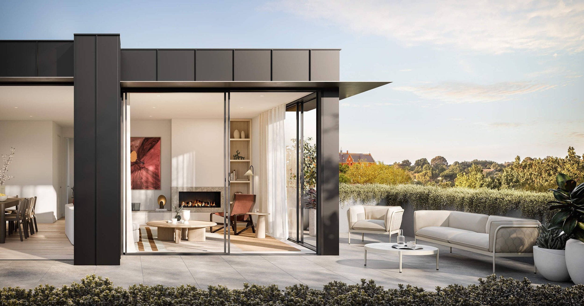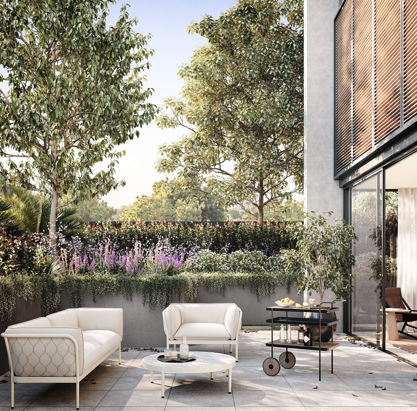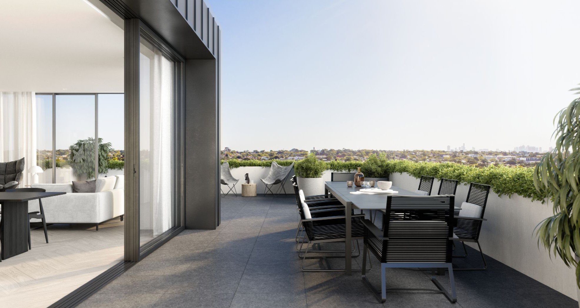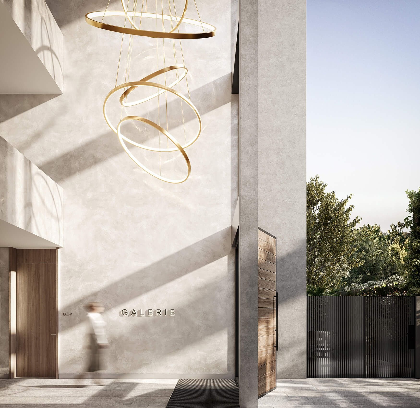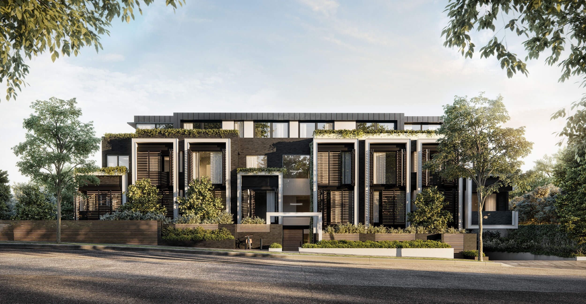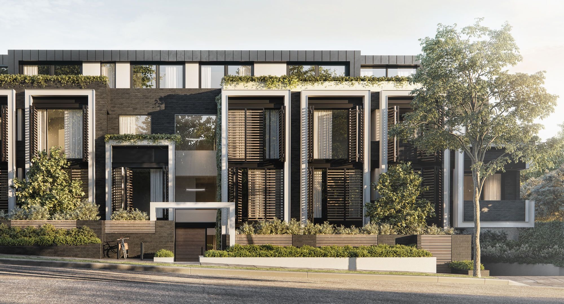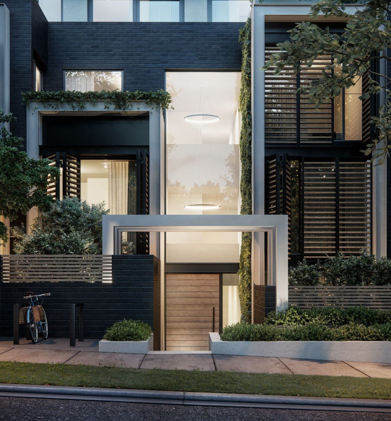Galerie
Details
Project Information
| Site Address | 1538-1540 High Street, Glen Iris, VIC 3146 |
|---|---|
| Price | 2 Bedroom Apartment Starting from $899,000 |
| Property Type | Residential Apartments |
| Product Mix | 1, 2, and 3 Bedroom Apartments |
| Storeys | 4 |
| Residences | 29 |
| Project Status | Construction Commenced |
| Estimated Completion | Late 2024 |
| Suburb | Glen Iris |
| Local Government Area | City of Stonnington |
Gallery
Galerie Gallery
Galerie Apartments
Get the latest pricing, floor plan, and project updates for Galerie, Glen Iris.
3 bedroom apartments from $1,975,000
Customise my apartment
Discover Refined Living at Galerie - 1538-1540 High Street, Glen Iris
Galerie, located at 1538-1540 High Street, Glen Iris, offers a harmonious blend of modern design, luxury, and practicality. Developed by LDS Property, designed by Ewert Leaf, and brought to life by Iurada Property Group, this boutique development is redefining apartment living in one of Melbourne’s most coveted neighborhoods. Offering 1, 2, and 3-bedroom residences starting from $899,000, these homes boast spacious layouts, sophisticated finishes, and a prominent High Street location.
Elevated Elegance and Thoughtful Design
Every apartment in Galerie reflects meticulous craftsmanship and an eye for timeless design. The interiors are thoughtfully curated with oak timber flooring, natural stone in the kitchens and bathrooms, and fluted feature cabinetry that adds a touch of artistry. Large two- and three-bedroom residences come with private courtyards and terraces, some with stunning city views. The spacious open-plan living areas are designed for both comfort and style, creating a perfect balance of form and function for discerning homeowners.
A Visionary Collaboration of Industry Leaders
With John Patrick Landscape Architects enhancing the outdoor spaces and Ewert Leaf crafting the architectural design, Galerie stands as a testament to expert collaboration. The project team’s proven track record ensures that every detail, from construction quality to design excellence, is executed to the highest standard. Set for completion in late 2024, Galerie is your opportunity to secure a luxurious home in one of Melbourne’s most sought-after suburbs. Experience a lifestyle of elevated elegance at Galerie - 1538-1540 High Street, Glen Iris.
A Haven for Shopping, Dining, and Recreation
Galerie’s location is perfectly situated for those who value convenience and lifestyle. The bustling Glenferrie Road Shopping Precinct and Malvern Central provide a wide range of shopping and dining options. For recreation, Harold Holt Swim Centre and Gardiners Creek Trail are just a short walk away, ensuring residents have access to both active and leisurely pursuits. The vibrant local hospitality scene further enhances the charm of this walkable, tree-lined neighborhood.
Location of Galerie Glen Iris
Prime Location in Vibrant Glen Iris
Nestled in the heart of Glen Iris, Galerie provides residents with unparalleled access to a plethora of amenities. Just moments from Glen Iris Train Station and Gardiner Train Station, connectivity is seamless. The area is known for its prestigious schools, including Sacre Coeur Catholic School and Caulfield Grammar Malvern Campus, making it an ideal location for families. Green spaces such as Glen Iris Park, Central Park, and Hedgeley Dene Gardens are all nearby, offering residents a tranquil retreat in the midst of urban life.
Frequently Asked Questions about Galerie Apartments
What onsite amenities have been planned at Galerie?
There are plans for onsite amenities at Galerie including:
What mixed used spaces have been planned at Galerie?
There are no plans for Galerie to include mixed use spaces.
How many car park spaces will be available at Galerie?
Galerie has plans to include a total of 59 basement car parking spaces.
How many bicycle spaces will be available at Galerie?
There are plans for 10 bicycle spaces at Galerie.
How many motorbike spaces will be available at Galerie?
There are no plans for motorbike spaces at Galerie.
What sort of internal sizes can be found at the Galerie residences?
Galerie has plans for residences with internal sizes ranging between approximately 105m² to 179m².
What is the total site area of Galerie?
The total land or site area of Galerie is approximately 1810m².
How many buildings are there at Galerie?
There is a total of 1 building at Galerie.
What is the address of Galerie?
The address of Galerie is 1538-1540 High Street, Glen Iris, VIC 3146.
What is the starting price at Galerie?
Galerie offers residences with a starting price of $899,000 for a 2 bedroom apartment.
What types of properties are available in Galerie?
Galerie will be comprised entirely of residential apartments.
What floor plan configurations are available at Galerie?
Galerie will have options including:
- 1-3 bed
- 1-2 bath
- 1-2 car park spaces
- Customised options available
How many floor levels are there including the ground level at Galerie?
Galerie will have four floor levels in total including the ground level.
How many residences are there at Galerie?
Galerie will have a total of 29 apartment residences.
What is the project status at Galerie?
Construction has commenced at Galerie.
What is the estimated completion date of Galerie?
Galerie has an estimated completion of late 2024.
Which suburb is Galerie located in?
Galerie is located within the suburb of Glen Iris in the state of Victoria.
Which Local Government Area is Galerie located in?
Galerie is located within the City of Stonnington.
Most Viewed
Discover our most viewed properties in Victoria.
Want to explore more projects?
Check out these collections of related off-the-plan and new property developments nearby.
Alternatively, restart your search and view all projects in Victoria.
