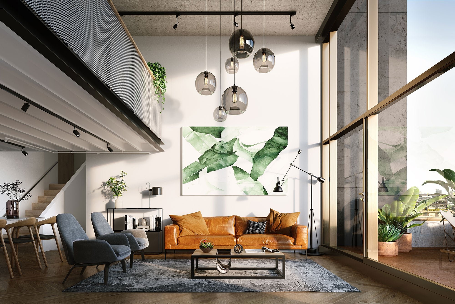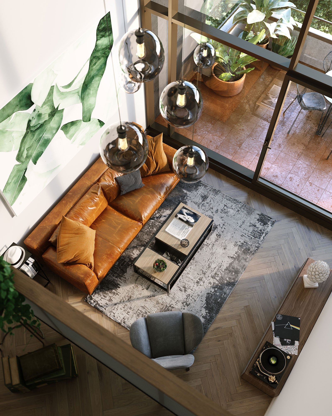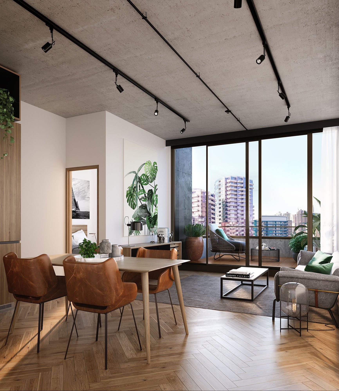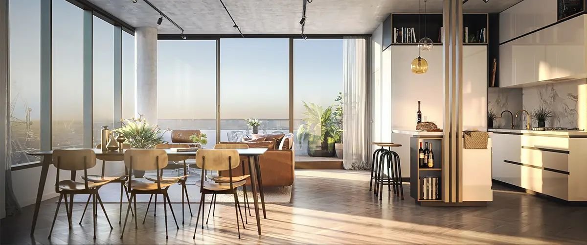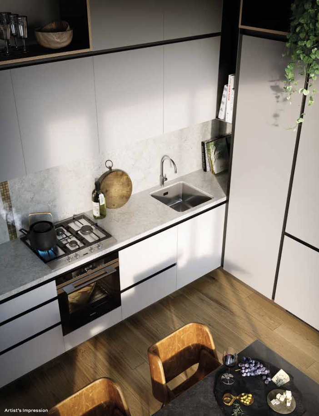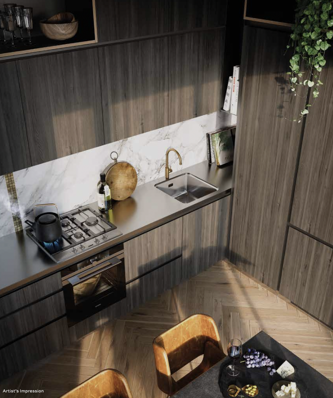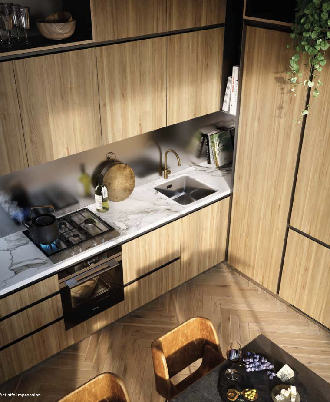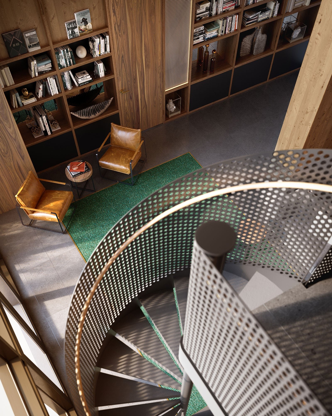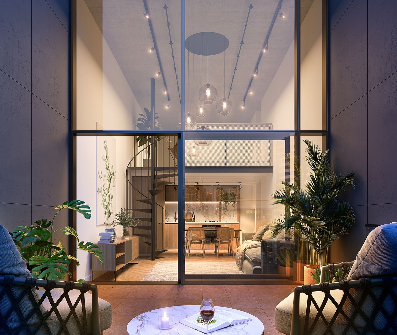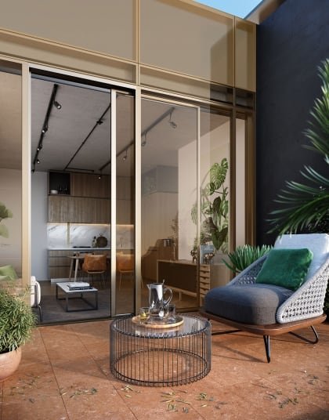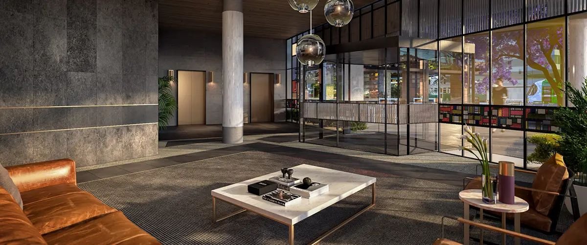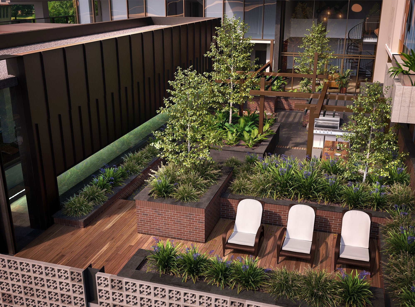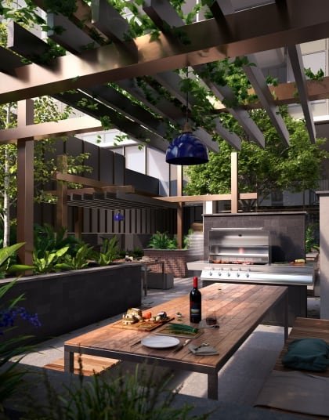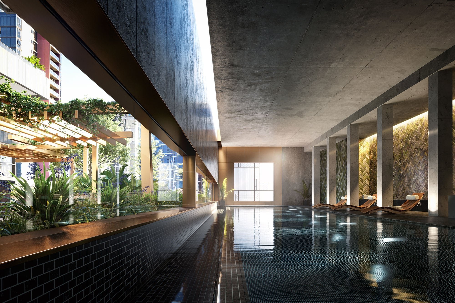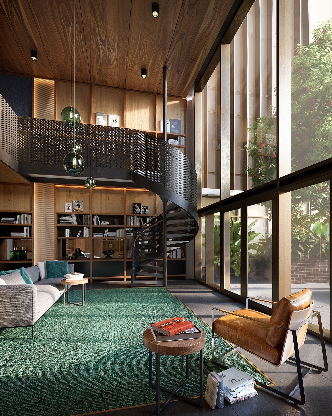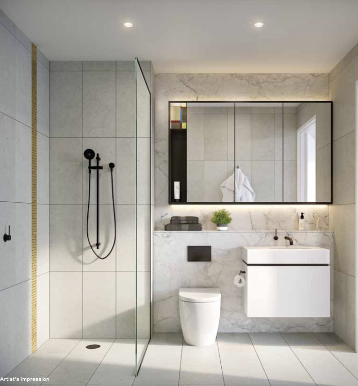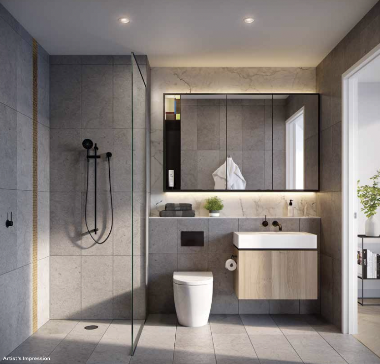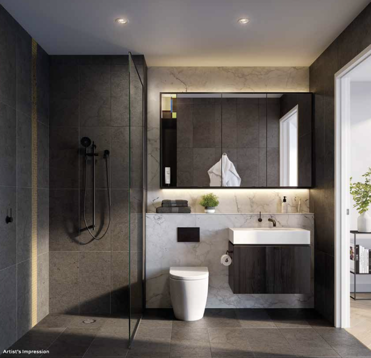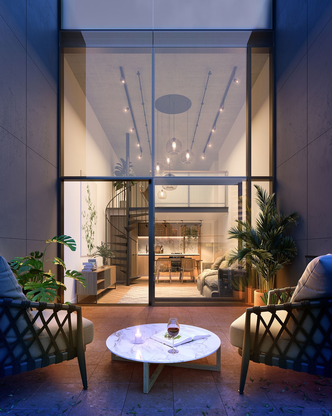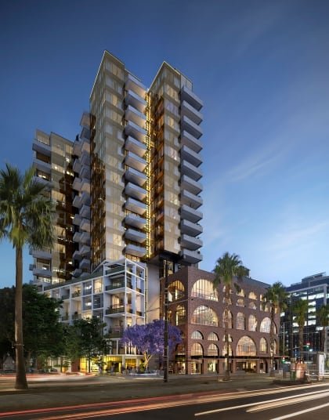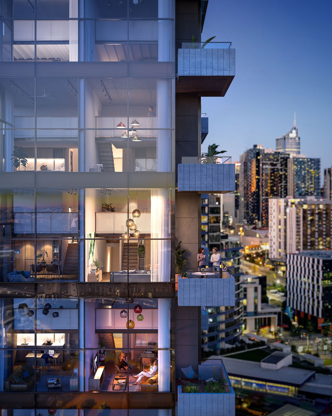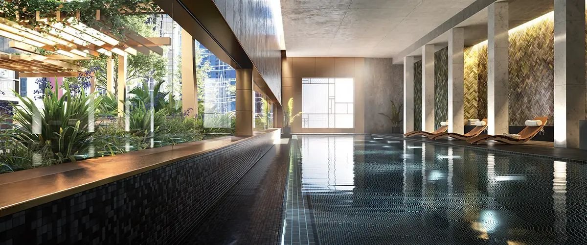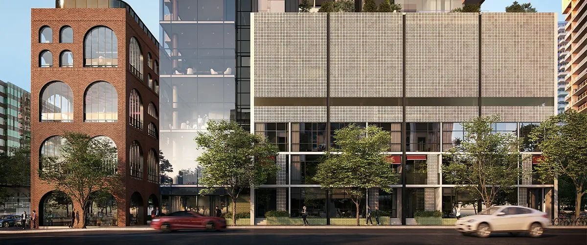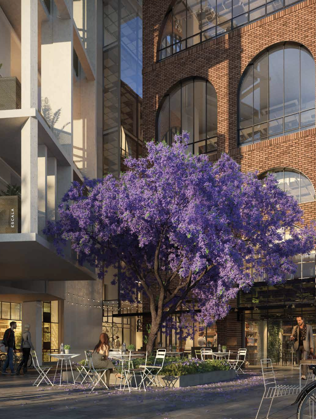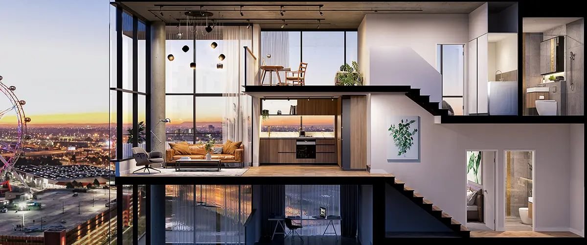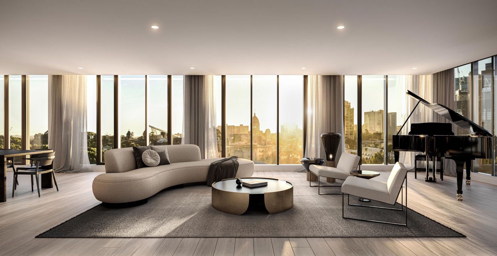Escala
Details
Project Information
| Site Address 1 | 375-381 Docklands Drive, Docklands, VIC 3008 |
|---|---|
| Site Address 2 | 3 Aquitania Way, Docklands, VIC 3008 |
| Price | 2 Bedroom Apartments starting from $692,500 |
| Property Type | Residential Apartments |
| Product Mix | Studio, Loft, 1, 2, and 3 Bedroom Apartments |
| Storeys | 20 |
| Residences | 178 |
| Project Status | Construction Complete |
| Estimated Completion | Early 2022 |
| Suburb | Docklands |
| Local Government Area | City of Melbourne |
Gallery
Escala Gallery
Escala Apartments
Get the latest pricing, floor plan, and project updates for Escala.
Discover Escala: Urban Elegance Meets Docklands Charm
Experience the Essence of Docklands Living at 375-381 Docklands Drive, Docklands
Nestled in the heart of Melbourne's vibrant Docklands precinct, the Escala development at 375-381 Docklands Drive offers an unparalleled blend of luxury, comfort, and convenience. Developed by MAB with architectural excellence crafted by Six Degrees Architects, Escala stands as a testament to modern living, embodying the spirit and style of Melbourne. This distinguished property, with its 20 storeys of meticulously designed residential spaces, invites you to discover what it means to live in cities on a new scale.
Architectural Innovation: A Journey Through Light and Space
Escala is not just a residence; it's an exploration of architectural brilliance. Inspired by the world's most dynamic cities, its design fosters a sense of community and discovery. The architecture, taking cues from Melbourne's rich maritime history and global urban landscapes, presents a harmonious mix of traditional masonry, modern glasswork, and verdant gardens, encapsulating a unique Melbourne flavor. The striking façade, with its curved windows, not only enhances the building's aesthetic appeal but also floods the interiors with natural light, highlighting the spacious, double-height lofts and office spaces.
A New Perspective on Work and Leisure
Escala redefines the concept of work-life balance with its innovative business rooms and SOHO apartments. These spaces, characterized by arched windows and towering ceilings, offer the perfect blend of functionality and style, allowing residents to work in an environment that inspires creativity and productivity. The development's piazza, a vibrant communal space, acts as the heart of Escala, offering a serene spot for social gatherings under the shade of a Jacaranda tree, reflecting the lively spirit of Melbourne's outdoor lifestyle.
Luxurious Living Spaces: A Synthesis of Design and Comfort
Escala offers a variety of residential options, including loft, 1, 2, and 3 bedroom apartments, each designed with the utmost attention to detail. The lofts, with their double-height ceilings and floor-to-ceiling windows, offer an abundance of natural light and space, redefining urban living. The apartments boast spacious living areas, high concrete ceilings, and integrated lighting, creating an ambiance of elegance and sophistication. From the opulent bathrooms to the beautifully appointed kitchens, every aspect of Escala's interiors has been crafted to enhance the living experience, providing residents with a sanctuary of comfort and luxury.
Amenities That Enrich Your Lifestyle
Escala's amenities are designed to cater to every aspect of modern living. The development offers a library, private gardens, a fully-equipped gym, an indoor pool, and spa, each space designed to provide residents with opportunities for relaxation, entertainment, and well-being. The rooftop garden, with its discreet entertainment areas, offers a perfect setting for social gatherings, making Escala not just a place to live but a community to belong to.
The Best of Melbourne at Your Doorstep
Located in Docklands, Escala offers easy access to Melbourne's finest cultural, educational, and entertainment venues. The development's proximity to NewQuay, with its waterfront promenade, parklands, and breathtaking city skyline views, ensures that residents enjoy the best of urban living. With excellent transportation links, including the free City Circle tram and CityLink, Escala is perfectly positioned for residents to explore all that Melbourne has to offer.
Escala at 375-381 Docklands Drive is more than just a residence; it's a lifestyle destination that offers a new scale of living in Melbourne's Docklands. With its blend of architectural innovation, luxurious living spaces, and prime location, Escala invites you to discover the epitome of urban elegance and the vibrant spirit of Docklands living.
Frequently Asked Questions about Escala Apartments
What onsite amenities have been planned at Escala?
There are plans for onsite amenities at Escala including:
What mixed used spaces have been planned at Escala?
Escala will include mixed-use spaces such as shops, restuarants, and office spaces.
How many car park spaces will be available at Escala?
Escala have plans to include 164 car parking spaces.
How many bicycle spaces will be available at Escala?
There are plans for bicycle spaces at Escala.
How many motorbike spaces will be available at Escala?
There are no plans for motorbike spaces at Escala.
What sort of internal sizes can be found at the Escala residences?
Escala has plans for residences with internal sizes ranging between approximately 65m² to 123m².
What is the total site area of Escala?
The total land or site area of Escala is approximately 2500m².
How many buildings are there at Escala?
There are plans to include a total of 2 buildings at Escala.
What is the address of Escala?
The address of Escala is 375-381 Docklands Drive, Docklands, VIC 3008.
What is the starting price of residences at Escala?
Escala offers residences with a starting price of $692,500 for 2-bedroom apartments.
What types of properties are available at Escala?
Escala will be comprised entirely of residential apartments.
What floor plan configurations are available at Escala?
Escala will have options including:
- 1-3 bed
- 1-2 bath
- 1 car parking space
How many floor levels are there including the ground level at Escala?
Escala will have twenty floor levels in total including the ground level.
How many residences are there at Escala?
Escala has plans to have a total of 178 apartment residences.
What is the project status at Escala?
Construction has completed at Escala.
What is the estimated completion date of Escala?
Escala completed construction early 2022.
Which suburb is Escala located in?
Escala is located within the suburb of Docklands in the state of Victoria.
Which Local Government Area is Escala located in?
Escala is located within the City of Melbourne.
Most Viewed
Discover our most viewed properties in Victoria.
Want to explore more projects?
Check out these collections of related off-the-plan and new property developments nearby.
Alternatively, restart your search and view all projects in Victoria.
