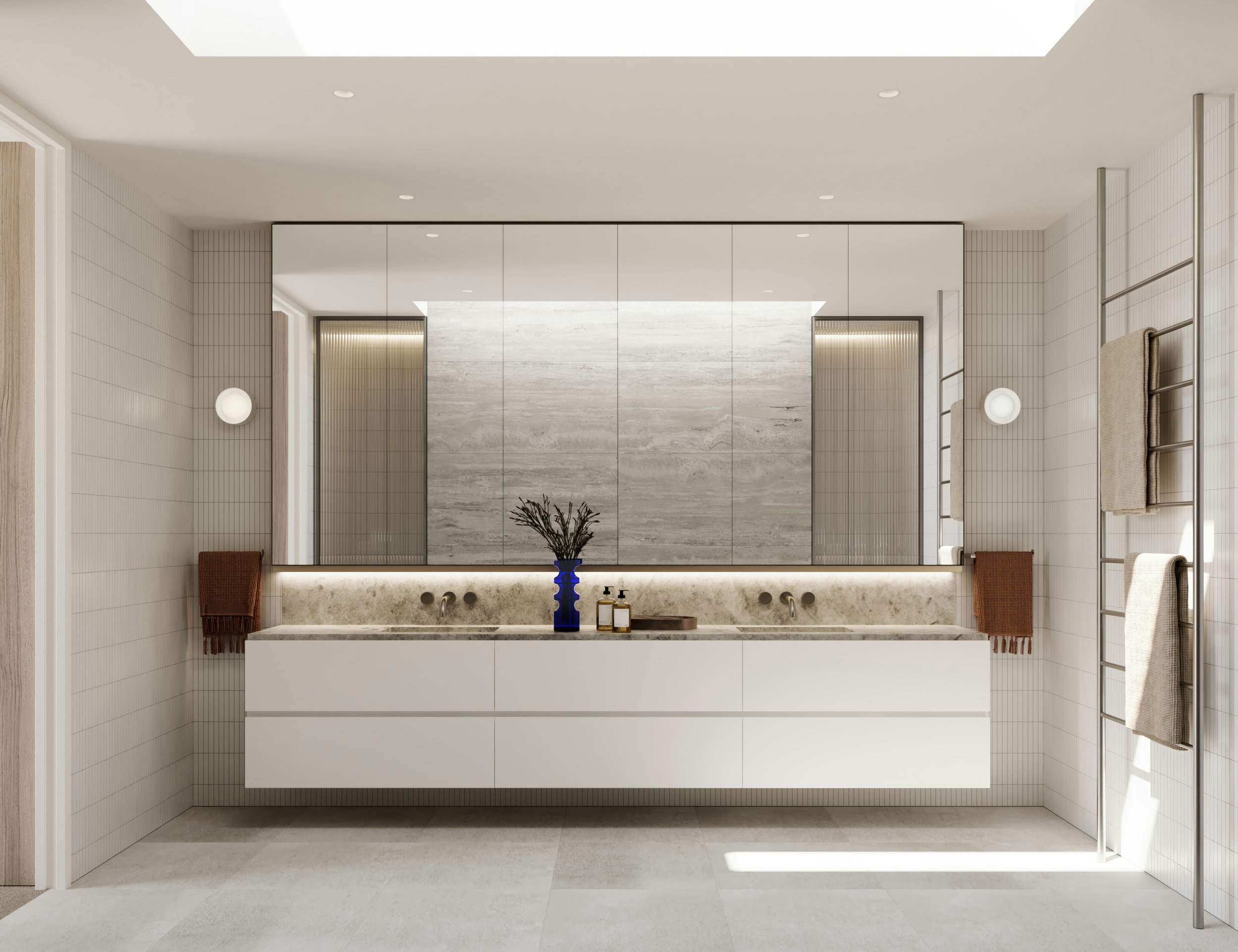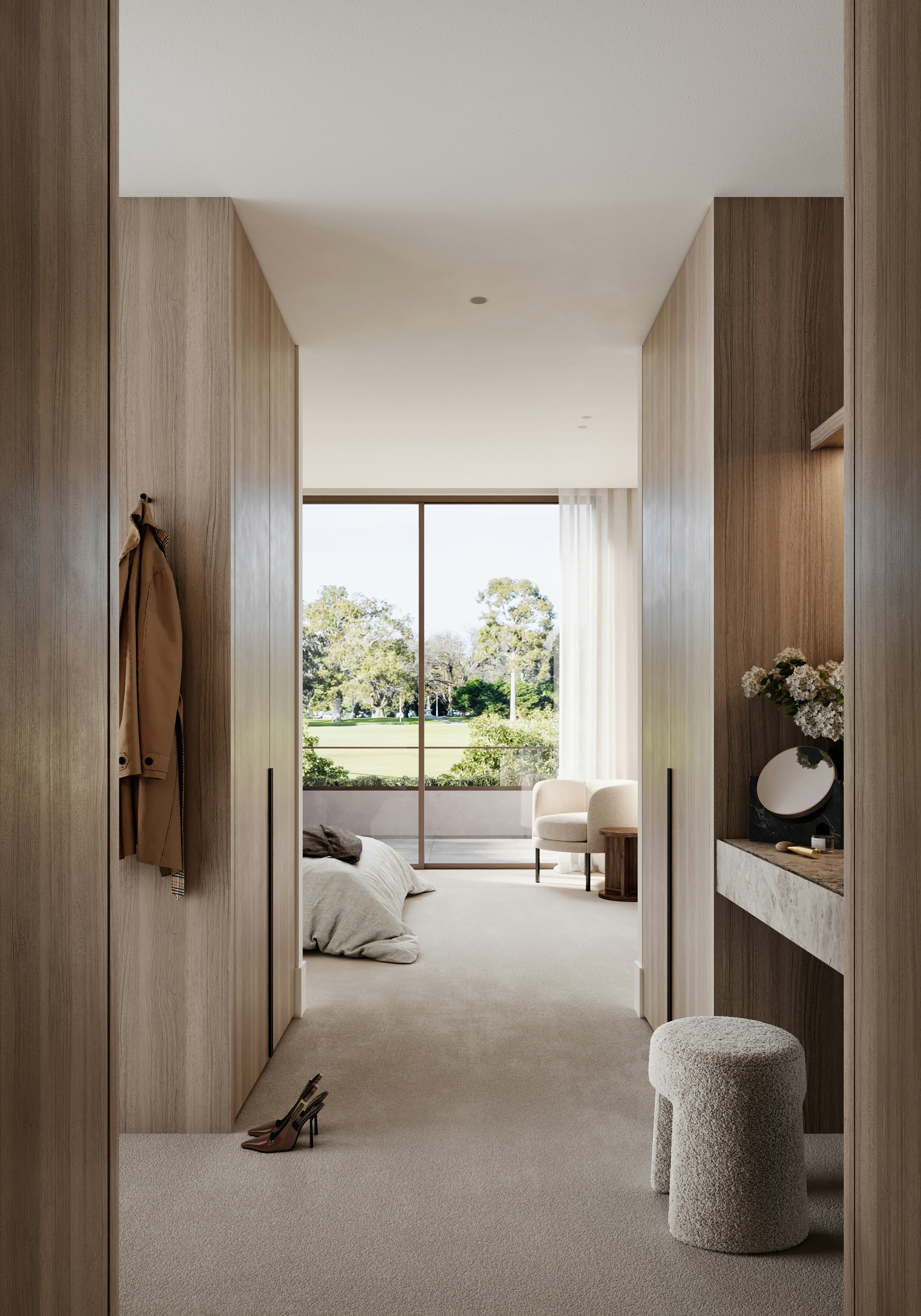Central Park Malvern East
Details
Project Information
| Site Address | 385-387 Wattletree Road, Malvern East, VIC 3145 |
|---|---|
| Price | Starting from $1,495,000 |
| Property Type | Residential Apartments |
| Product Mix | 2, 3, and 4 Bedroom Apartments. Penthouse Options Available |
| Storeys | 4 |
| Residences | 29 |
| Project Status | Construction Commenced |
| Estimated Completion | Late 2026 |
| Suburb | Malvern East |
| Local Government Area | City of Stonnington |
Gallery
Central Park Gallery
Central Park Apartments
Get the latest pricing, floor plan, and project updates for Central Park, Malvern East.
Introducing Central Park: A New Standard in Luxury Living
Located at 385-387 Wattletree Road, Malvern East, Central Park offers an unparalleled blend of sophistication, comfort, and convenience. Developed by industry leaders Roulston, Buxton Group, and Moda Corp, this stunning residential project is a testament to the expertise of Ewert Leaf Architects and the artistry of Jack Merlo Landscape Design. With construction managed by PAX Project Management and executed by Figurehead Constructions, every element of Central Park is crafted with precision and care. Featuring two, three, and four-bedroom apartments, as well as luxurious penthouse options, Central Park is designed to redefine modern living in Malvern East.
Architectural Elegance Meets Natural Serenity
Central Park’s architecture is a harmonious blend of modern sophistication and natural beauty. The four-storey structure boasts expansive glass facades, seamlessly integrating the lush surroundings of Malvern East’s parklands into each residence. Full-height windows flood the interiors with natural light, offering uninterrupted views of the nearby tree canopies and city skyline. Designed with a meticulous attention to detail, the interiors are adorned with high-end finishes, including natural stone benches and plush wool carpets, ensuring every apartment exudes luxury and comfort.
Thoughtful Design for Everyday Living
Every apartment at Central Park is equipped with cutting-edge amenities to cater to the needs of modern residents. From Miele appliances and integrated fridges to EV charger readiness and digital smart locks, no detail has been overlooked. Double-glazed windows provide excellent insulation, while secure parcel lockers and wine fridges add convenience and a touch of indulgence. With a focus on sustainability, Central Park achieves a 5 Star NatHERS Rating, reflecting its commitment to environmentally conscious living.
A Masterpiece of Comfort and Luxury
Central Park’s residences are designed to elevate everyday living into an art form. Spacious open-plan living areas are complemented by towering proportions and textural finishes, creating warm and inviting spaces. The master bedroom offers a retreat-like ambiance, complete with a plush carpeted foundation, an oversized walk-in robe, and bespoke storage solutions. Kitchens are a culinary dream, featuring natural stone island benches, Miele appliances, and ample storage for both functionality and style.
Experience Central Park Living
Set for completion in late 2026, Central Park offers a unique opportunity to embrace luxury living in one of Melbourne’s most coveted suburbs. Whether you’re seeking a serene retreat or a lively urban lifestyle, Central Park provides the perfect balance of elegance, convenience, and community. Explore the pinnacle of residential design and make Central Park at 385-387 Wattletree Road, Malvern East your next home.
Unrivalled Location in Malvern East
Situated in the heart of Malvern East, Central Park is surrounded by top-tier schools, shopping precincts, and recreational spaces. Esteemed institutions such as Caulfield Grammar School, Korowa Anglican Girls’ School, and Malvern Primary School are within easy reach, making it an ideal choice for families. For shopping and dining, residents can explore the vibrant offerings at Chadstone Shopping Centre and local High Street boutiques. Nearby parks, including Central Park and Hedgeley Dene Gardens, provide tranquil escapes, while easy access to public transport and major roads ensures seamless connectivity to Melbourne’s CBD and beyond.
Frequently Asked Questions about Central Park Apartments
What onsite amenities have been planned at Central Park?
There are no plans to include any onsite amenities at Central Park.
What mixed used spaces have been planned at Central Park?
There are no plans for Central Park to include mixed use spaces.
How many car park spaces will be available at Central Park?
Central Park has plans to include a total of 89 car park spaces.
How many bicycle spaces will be available at Central Park?
There are plans for 39 bicycle spaces at Central Park.
How many motorbike spaces will be available at Central Park?
There are no plans to include motorbike spaces at Central Park.
What sort of internal sizes can be found at the Central Park residences?
What is the total site area of Central Park?
The total land or site area of Central Park is approximately 2230m².
How many buildings are there at Central Park?
There are plans to include a total of 1 building at Central Park.
What is the address of Central Park?
The address of Central Park is 385-387 Wattletree Road, Malvern East, VIC 3145.
What is the starting price at Central Park?
Central Park offers residences with a starting price of $1,495,000.
What types of properties are available in Central Park?
Central Park will be comprised entirely of residential apartments.
What floor plan configurations are available at Central Park?
Central Park has plans for:
How many floor levels are there including the ground level at Central Park?
Central Park will have four floor levels in total including the ground level.
How many residences are there at Central Park?
Central Park has plans to have a total of 29 apartment residences.
What is the project status at Central Park?
The contruction has commenced at Central Park.
What is the estimated completion date of Central Park?
Central Park has an estimated completion of late 2026.
Which suburb is Central Park located in?
Central Park is located within the suburb of Malvern East in the state of Victoria.
Which Local Government Area is Central Park located in?
Central Park is located within the City of Stonnington.
Most Viewed
Discover our most viewed properties in Victoria.
Want to explore more projects?
Check out these collections of related off-the-plan and new property developments nearby.
Alternatively, restart your search and view all projects in Victoria.




















































