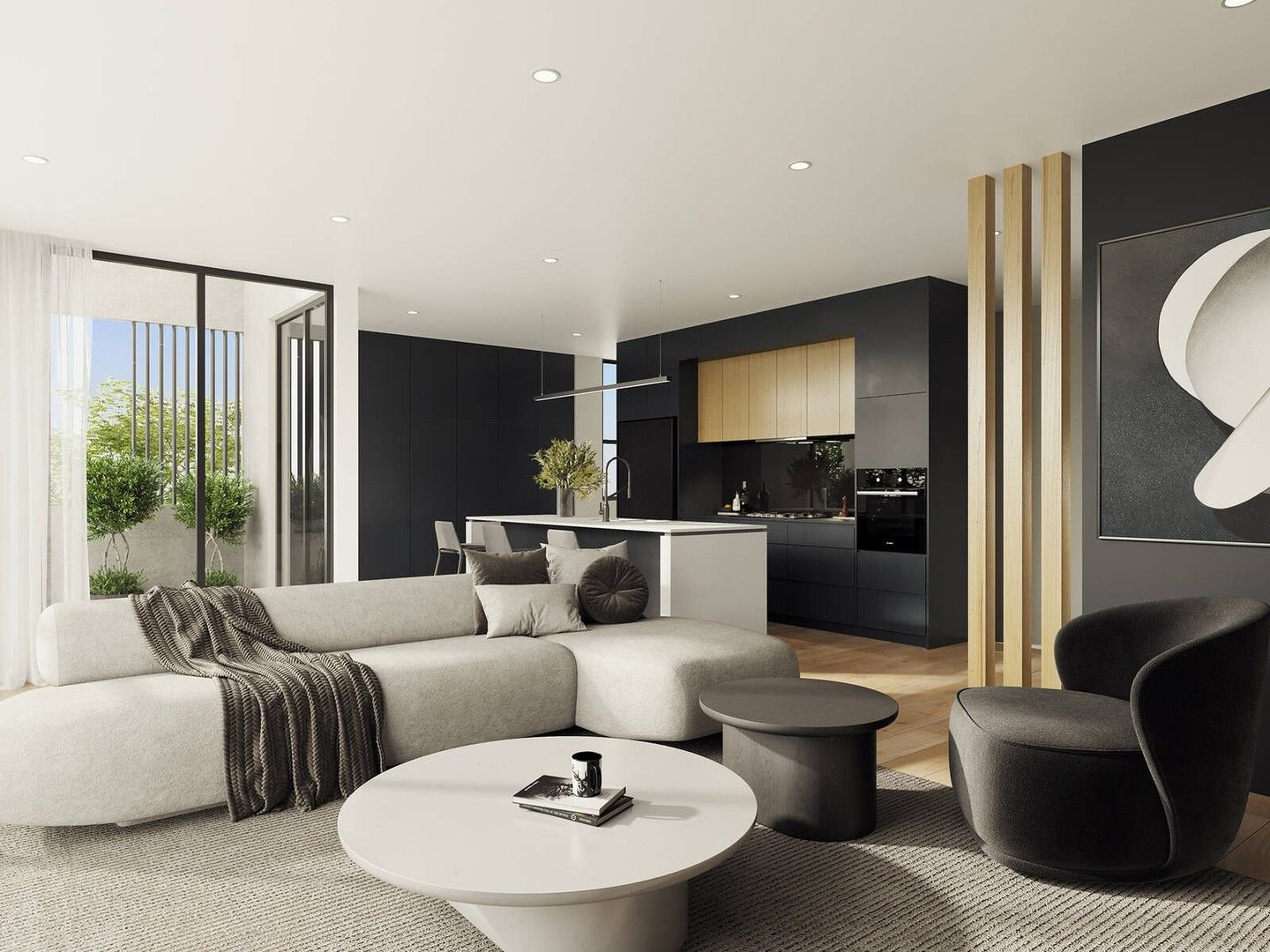Atlas
Details
Project Information
| Site Address | 383 La Trobe Street, Melbourne, VIC 3000 |
|---|---|
| Price | Starting from $543,000 |
| Property Type | Residential Apartments |
| Product Mix | 164 x Studio, 373 x 1 Bedroom, 206 x 2 Bedroom, and 55 x 3 Bedroom Apartments |
| Storeys | 72 |
| Residences | 874 |
| Project Status | Development Application Granted |
| Estimated Completion | Late 2029 |
| Suburb | Melbourne |
| Local Government Area | City of Melbourne |
Gallery
Atlas Gallery
Atlas Apartments
Get the latest pricing, floor plan, and project updates for Atlas.
383 La Trobe Street: Exclusive Apartments in the Heart of Melbourne
The property development at 383 La Trobe Street, Melbourne, VIC 3000, is an exciting addition to the city’s skyline. Designed by the renowned architectural firms Cox Architecture and Fender Katsalidis Architects, this residential project is set to offer sophisticated living in one of Melbourne’s most vibrant areas. Developed by Mirvac, this modern apartment building is poised to attract both investors and residents who seek luxurious, well-designed homes in the heart of the city. With a mix of 1, 2, and 3-bedroom apartments, 383 La Trobe Street offers something for everyone.
New Apartments in Melbourne’s Thriving CBD
The development at 383 La Trobe Street consists of 797 residences across 32 storeys, making it one of the most significant new apartment buildings in Melbourne. As the development application has been submitted and the project moves forward, future residents can look forward to spacious, contemporary apartments with views of the city skyline and state-of-the-art amenities. The project promises to blend modern design with functionality, catering to those who appreciate stylish, city living. The combination of thoughtful architecture and the developer’s reputation ensures this will be a premier residential address in Melbourne.
Modern Apartments in Melbourne's Iconic Skyline
383 La Trobe Street, Melbourne, VIC 3000, will stand as a modern architectural marvel in the city. The expertise of Cox Architecture and Fender Katsalidis Architects is evident in the sleek, contemporary design of the building. These apartments are designed to maximize natural light, with floor-to-ceiling windows and open-plan living spaces that exude a sense of luxury. Each apartment offers a sophisticated urban lifestyle, perfect for professionals, families, and investors. With a mix of 1, 2, and 3-bedroom apartments, 383 La Trobe Street will cater to a wide range of residents seeking stylish homes in Melbourne’s central hub.
383 La Trobe Street: The Future of City Living
As a development by Mirvac, 383 La Trobe Street will maintain the high standards of quality and innovation the developer is known for. The project is currently approved in the development application phase, its estimated completion date will late-2029. Once finished, these luxury apartments will set a new standard for modern living in Melbourne. Whether you are looking for a primary residence or an investment opportunity, 383 La Trobe Street represents the future of city living, offering convenience, style, and unbeatable access to the best of Melbourne.
Prime Location: 383 La Trobe Street, Melbourne, VIC 3000
Located in Melbourne’s bustling central business district, 383 La Trobe Street offers easy access to the city’s finest amenities. This prime location ensures that residents are within walking distance of world-class shopping centres such as Melbourne Central and Emporium Melbourne, providing an array of retail, dining, and entertainment options. For those pursuing education, RMIT University and The University of Melbourne are close by, while Flagstaff Gardens offers a peaceful retreat just a few steps away. With Royal Melbourne Hospital nearby, healthcare needs are well-catered to. Public transportation is also exceptionally convenient, with Flagstaff Train Station and various tram routes ensuring seamless connectivity across the city.
Frequently Asked Questions about Atlas Apartments
What onsite amenities have been planned at Atlas?
There are plans for onsite amenities at Atlas including:
What mixed used spaces have been planned at Atlas?
Atlas will include mixed-use spaces such as shops.
How many car park spaces will be available at Atlas?
Atlas has plans to include car park spaces.
How many bicycle spaces will be available at Atlas?
There are plans for bicycle spaces at Atlas.
How many motorbike spaces will be available at Atlas?
There are no plans to include motorbike spaces at Atlas.
What sort of internal sizes can be found at the Atlas residences?
Atlas has plans for residences with internal sizes ranging between approximately 31m² to 207m².
What is the total site area of Atlas?
The total land or site area of Atlas is approximately 2850m².
How many buildings are there at Atlas?
There are plans to include a total of 1 building at Atlas.
What is the address of Atlas?
The address of Atlas is 383 La Trobe Street, Melbourne, VIC 3000.
What is the starting price at Atlas?
Atlas offers residences with a starting price of $543,000.
What types of properties are available in Atlas?
Atlas will be comprised entirely of residential apartments.
What floor plan configurations are available at Atlas?
Atlas has plans for:
How many floor levels are there including the ground level at Atlas?
Atlas will have seventy two floor levels in total including the ground level.
How many residences are there at Atlas?
Atlas has plans to have a total of 874 apartment residences.
What is the project status at Atlas?
The development application approval has been granted for Atlas.
What is the estimated completion date of Atlas?
Atlas has an estimated completion of late 2029.
Which suburb is Atlas located in?
Atlas is located within the suburb of Melbourne in the state of Victoria.
Which Local Government Area is Atlas located in?
Atlas is located within the City of Melbourne.
Most Viewed
Discover our most viewed properties in Victoria.
Want to explore more projects?
Check out these collections of related off-the-plan and new property developments nearby.
Alternatively, restart your search and view all projects in Victoria.








































