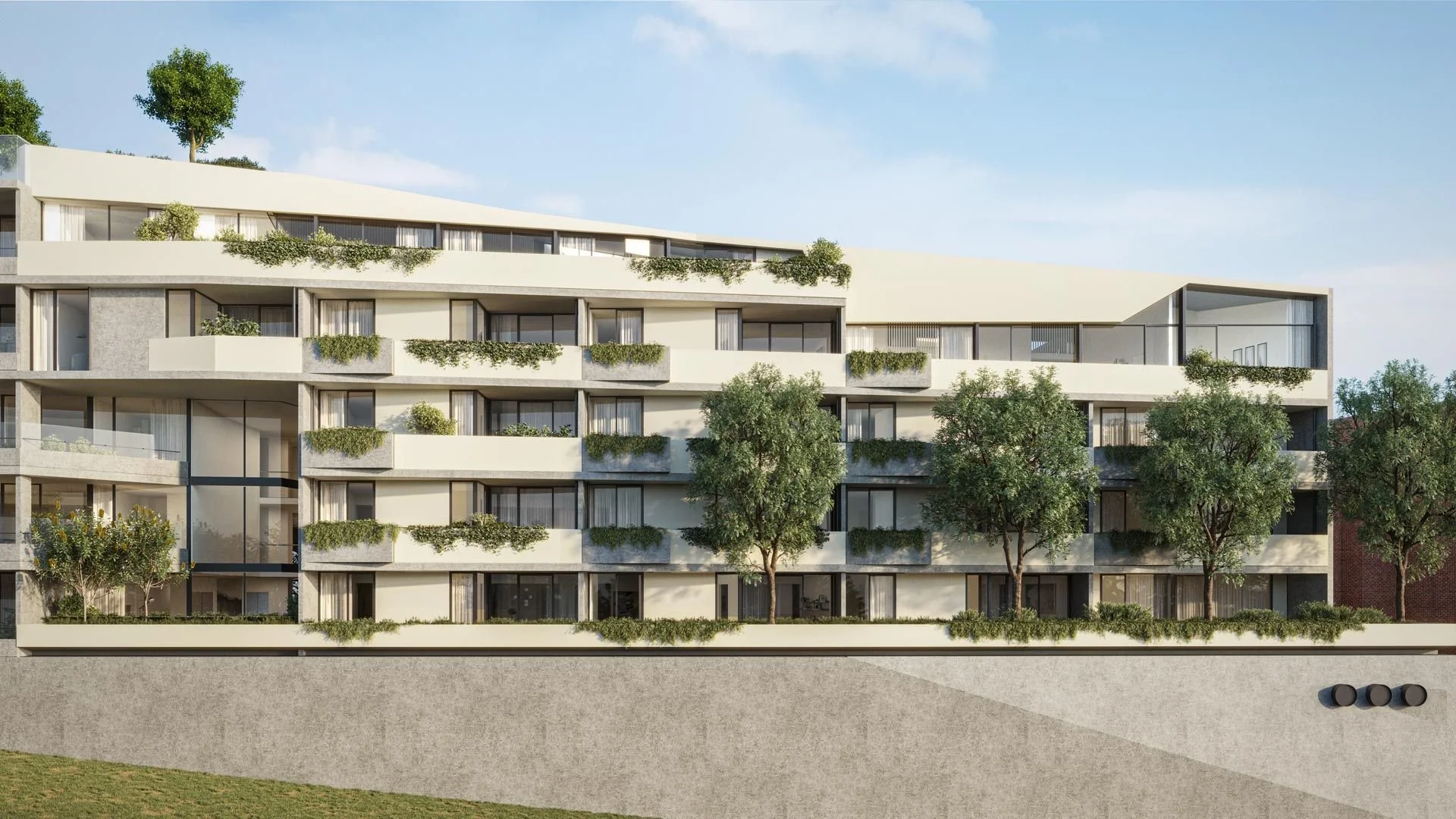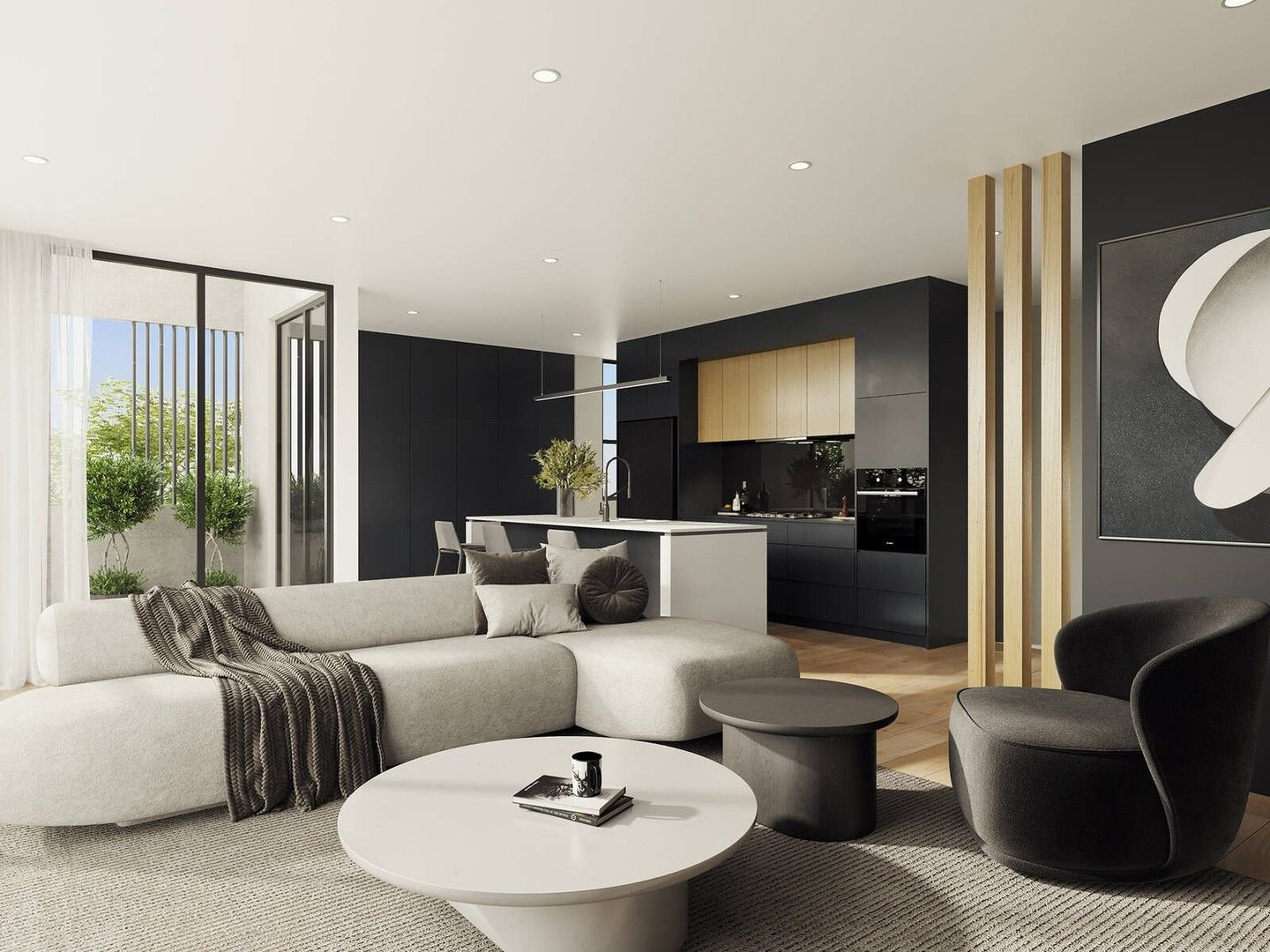3 Waverley Avenue
Details
Project Information
| Site Address | 3 Waverley Avenue, Ivanhoe, VIC 3079 |
|---|---|
| Price | Request Update |
| Property Type | Residential Apartments |
| Product Mix | 3 Bedroom Apartments and Penthouse Options |
| Storeys | 3 |
| Residences | 10 |
| Project Status | Development Application Submitted |
| Estimated Completion | Request Update |
| Suburb | Ivanhoe |
| Local Government Area | City of Banyule |
Gallery
3 Waverley Avenue Gallery
3 Waverley Avenue Apartments
Get the latest pricing, floor plan, and project updates for 3 Waverley Avenue, Ivanhoe.
Discover Luxurious Living at 3 Waverley Avenue, Ivanhoe
3 Waverley Avenue, Ivanhoe, VIC 3079: An Unmatched Living Experience
Located at the prestigious 3 Waverley Avenue, Ivanhoe, VIC 3079, this exceptional residential apartment development is set to redefine luxury living in Ivanhoe. Comprising three-storey apartments with a mix of three-bedroom apartments and penthouse options, this exclusive development offers a total of 10 residences designed to meet the highest standards of modern living.
Architect and Design Excellence
The architectural brilliance of 3 Waverley Avenue Ivanhoe is brought to life by Kavellaris Urban Design, a renowned name in creating innovative and functional living spaces. Complementing the architecture is the exquisite landscaping by Jack Merlo Landscape Design & Construction, ensuring that the exterior spaces are as stunning and livable as the interiors. Melbourne Development Acquisitions, the esteemed developer behind this project, has meticulously planned and executed this development to provide a harmonious blend of luxury and convenience.
Project Details and Features
The development at 3 Waverley Avenue, Ivanhoe, VIC 3079, features a three-storey hybrid townhouse/apartment building, delivering 10 dwellings. The project includes a basement with 20 car parking spaces, ensuring ample parking for residents. The planning team has coordinated with sub-consultants, clients, and the architect to submit the development application to the council. The transport team has reviewed the access ramp and basement car parking layout to ensure compliance with design standards, providing enclosed garage car parking for penthouse apartments. Additionally, the waste management system has been designed to maximize resource recovery rates with a communal bin room on the basement level.
New Apartments in Ivanhoe: Your Future Home Awaits
With the development application submitted, the project status is moving forward, promising a future of luxurious living at 3 Waverley Avenue. The estimated completion date and pricing details will be confirmed soon, but the opportunity to reside in one of Ivanhoe's most sought-after addresses is already generating significant interest. Whether you are looking for a spacious three-bedroom apartment or an opulent penthouse, 3 Waverley Avenue Ivanhoe offers a lifestyle of unmatched elegance and convenience.
Discover the epitome of Ivanhoe apartments and embrace a new standard of living at 3 Waverley Avenue, Ivanhoe, VIC 3079. Stay tuned for more updates on this exciting development and secure your place in this prestigious community.
Prime Location and Amenities
Situated in the heart of Ivanhoe, this development offers unparalleled access to some of the best amenities in the area. Residents will enjoy proximity to top educational institutions like Ivanhoe Grammar School and Ivanhoe Girls' Grammar School, making it an ideal location for families. For shopping and dining, the Ivanhoe Shopping Centre provides a variety of retail options and eateries. Nature enthusiasts will appreciate the short 10-minute walk to Darebin Parklands, offering a serene escape from the urban hustle. The nearby Austin Hospital ensures that healthcare facilities are within easy reach, while excellent transport links, including the Ivanhoe train station, provide seamless connectivity to the rest of Melbourne.
Frequently Asked Questions about 3 Waverley Avenue Apartments
What onsite amenities have been planned at 3 Waverley Avenue?
There are no plans to include any onsite amenities at 3 Waverley Avenue.
What mixed used spaces have been planned at 3 Waverley Avenue?
There are no plans for 3 Waverley Avenue to include mixed use spaces.
How many car park spaces will be available at 3 Waverley Avenue?
3 Waverley Avenue has plans to include a total of 20 car park spaces.
How many bicycle spaces will be available at 3 Waverley Avenue?
There are plans for 10 bicycle spaces at 3 Waverley Avenue.
How many motorbike spaces will be available at 3 Waverley Avenue?
There are no plans to include motorbike spaces at 3 Waverley Avenue.
What sort of internal sizes can be found at the 3 Waverley Avenue residences?
What is the total site area of 3 Waverley Avenue?
The total land or site area of 3 Waverley Avenue is approximately 1270m².
How many buildings are there at 3 Waverley Avenue?
There are plans to include a total of 1 building at 3 Waverley Avenue.
What is the address of 3 Waverley Avenue?
The address of 3 Waverley Avenue is 3 Waverley Avenue, Ivanhoe, VIC 3079.
What is the starting price at 3 Waverley Avenue?
What types of properties are available in 3 Waverley Avenue?
3 Waverley Avenue will be comprised entirely of residential apartments.
What floor plan configurations are available at 3 Waverley Avenue?
3 Waverley Avenue has plans for:
How many floor levels are there including the ground level at 3 Waverley Avenue?
3 Waverley Avenue will have 3 floor levels in total including the ground level.
How many residences are there at 3 Waverley Avenue?
3 Waverley Avenue has plans to have a total of 10 apartment residences.
What is the project status at 3 Waverley Avenue?
The development application has been submitted for 3 Waverley Avenue.
What is the estimated completion date of 3 Waverley Avenue?
There is currently no estimated completion date. Request Update
Which suburb is 3 Waverley Avenue located in?
3 Waverley Avenue is located within the suburb of Ivanhoe in the state of Victoria.
Which Local Government Area is 3 Waverley Avenue located in?
3 Waverley Avenue is located within the City of Banyule.
Most Viewed
Discover our most viewed properties in Victoria.
Want to explore more projects?
Check out these collections of related off-the-plan and new property developments nearby.
Alternatively, restart your search and view all projects in Victoria.













